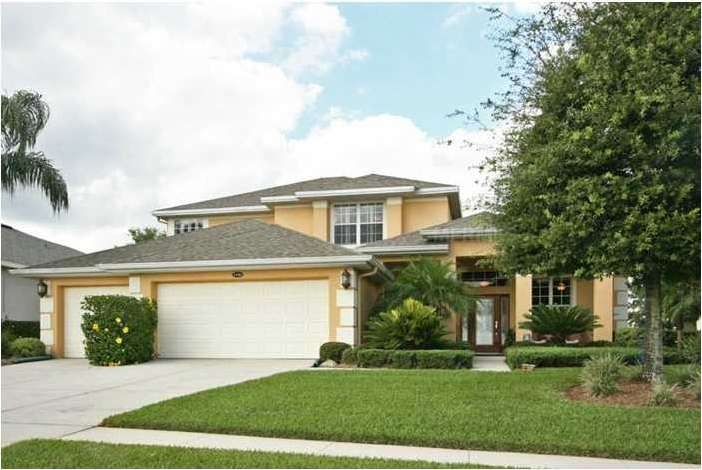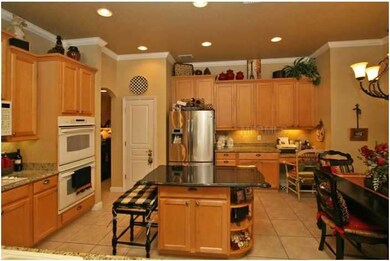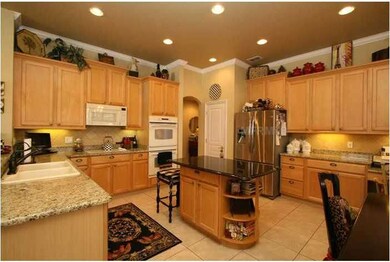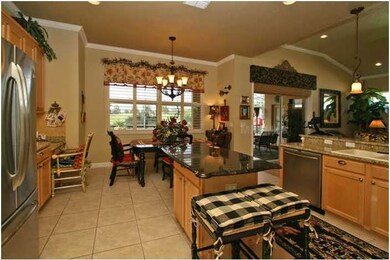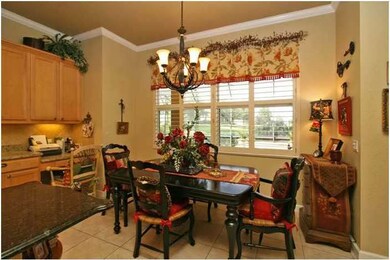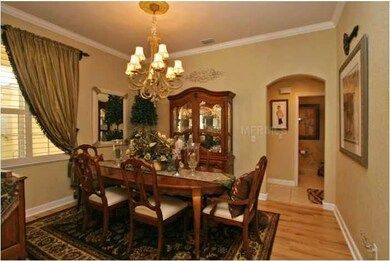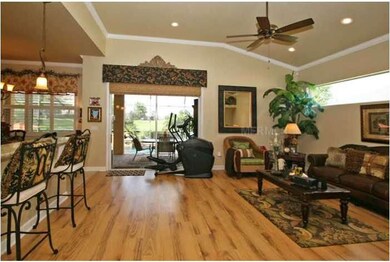
1446 Lakemist Ln Clermont, FL 34711
Legends NeighborhoodHighlights
- Golf Course Community
- Heated Indoor Pool
- Lake View
- Fitness Center
- Gated Community
- Deck
About This Home
As of August 2021Under Contract/Taking BackUps. Amazing professionally decorated, 4 Bedroom, 4 1/2 Bath, Bonus room, Pool home in Legends. This magnificent residence is LOADED with upgrades, you will be IMPRESSED! Kitchen features thick GRANITE counter tops, large ISLANDand 42" raised panel cabinets. Oil Rubbed Bronze Accessories and Reverse Osmosis System. UPGRADED and CUSTOM light fixtures in Kitchen and every Bathroom! CROWN MOULDING throughout this house, as well as custom paint, Mannington Wood floors and Custom Tile. MASTER SUITE will be your RETREAT with a sitting area overlooking your gorgeous patio. MASTER BATH features a tumbled stone shower with dual shower heads, granite and seamless door enclosure. Granite double sinks, undercounter lighting and even a TV over your soaking tub. Upstairs features a generous BONUS ROOM, perfect for entertaining with a Custom Bar area complete with custom cabinets, Beverage Station and Granite Bar! Oversized 3 bedrooms upstairs and 2 full baths. Both with Granite and extra highshower doors. PLANTATION SHUTTERS and CUSTOM WINDOW TREATMENTS throughout! Not to be outdone, the POOL is amazing in itself! Mediterranean Pool and Brick Paver Patio is fully screened in. Water Features as well as a ample sitting areas. Hot Tub on PatioDOES convey! Convenient Full POOL bath centrally located to the patio area. Custom landscaping and lighting with outdoor Hinkley lighting. Premium lot with full GOLF and LAKE Views! You will NOT be disappointed! This house has every UPGRADE imagineable!
Last Agent to Sell the Property
ERA GRIZZARD REAL ESTATE License #3203259 Listed on: 10/18/2013
Home Details
Home Type
- Single Family
Est. Annual Taxes
- $3,860
Year Built
- Built in 2003
Lot Details
- 9,200 Sq Ft Lot
- Street terminates at a dead end
- Mature Landscaping
- Oversized Lot
- Level Lot
- Irrigation
HOA Fees
- $224 Monthly HOA Fees
Parking
- 3 Car Garage
- Parking Pad
- Garage Door Opener
- Open Parking
Property Views
- Lake
- Pond
- Golf Course
Home Design
- Traditional Architecture
- Bi-Level Home
- Slab Foundation
- Shingle Roof
- Stucco
Interior Spaces
- 3,314 Sq Ft Home
- Wet Bar
- Crown Molding
- Cathedral Ceiling
- Ceiling Fan
- Blinds
- French Doors
- Sliding Doors
- Separate Formal Living Room
- Formal Dining Room
- Bonus Room
- Inside Utility
- Security System Owned
- Attic
Kitchen
- Eat-In Kitchen
- Oven
- Range
- Microwave
- Dishwasher
- Stone Countertops
- Disposal
Flooring
- Wood
- Ceramic Tile
Bedrooms and Bathrooms
- 4 Bedrooms
- Primary Bedroom on Main
- Walk-In Closet
Pool
- Heated Indoor Pool
- Screened Pool
- Vinyl Pool
- Spa
- Fence Around Pool
- Child Gate Fence
- Auto Pool Cleaner
Outdoor Features
- Deck
- Covered Patio or Porch
- Exterior Lighting
- Rain Gutters
Schools
- Lost Lake Elementary School
- Windy Hill Middle School
- East Ridge High School
Utilities
- Central Heating and Cooling System
- High Speed Internet
- Cable TV Available
Listing and Financial Details
- Down Payment Assistance Available
- Homestead Exemption
- Visit Down Payment Resource Website
- Tax Lot 00300
- Assessor Parcel Number 08-23-26-050400000300
Community Details
Overview
- Bridgestone At Legends Ph II Subdivision
- The community has rules related to deed restrictions
Recreation
- Golf Course Community
- Tennis Courts
- Recreation Facilities
- Community Playground
- Fitness Center
- Community Pool
Security
- Gated Community
Ownership History
Purchase Details
Home Financials for this Owner
Home Financials are based on the most recent Mortgage that was taken out on this home.Purchase Details
Home Financials for this Owner
Home Financials are based on the most recent Mortgage that was taken out on this home.Purchase Details
Home Financials for this Owner
Home Financials are based on the most recent Mortgage that was taken out on this home.Purchase Details
Similar Homes in Clermont, FL
Home Values in the Area
Average Home Value in this Area
Purchase History
| Date | Type | Sale Price | Title Company |
|---|---|---|---|
| Warranty Deed | $602,000 | Fidelity Natl Ttl Of Fl Inc | |
| Warranty Deed | $375,000 | Attorney | |
| Warranty Deed | $444,000 | First American Title Ins Co | |
| Deed | $286,800 | -- |
Mortgage History
| Date | Status | Loan Amount | Loan Type |
|---|---|---|---|
| Open | $541,800 | New Conventional | |
| Previous Owner | $250,000 | New Conventional | |
| Previous Owner | $250,000 | New Conventional | |
| Previous Owner | $245,000 | New Conventional | |
| Previous Owner | $26,738 | Unknown | |
| Previous Owner | $36,000 | Credit Line Revolving | |
| Previous Owner | $319,000 | Stand Alone First |
Property History
| Date | Event | Price | Change | Sq Ft Price |
|---|---|---|---|---|
| 08/18/2021 08/18/21 | Sold | $602,000 | +0.4% | $182 / Sq Ft |
| 07/18/2021 07/18/21 | Pending | -- | -- | -- |
| 07/12/2021 07/12/21 | Price Changed | $599,900 | -4.0% | $181 / Sq Ft |
| 06/24/2021 06/24/21 | For Sale | $625,000 | +66.7% | $189 / Sq Ft |
| 12/20/2013 12/20/13 | Sold | $375,000 | -3.8% | $113 / Sq Ft |
| 11/18/2013 11/18/13 | Pending | -- | -- | -- |
| 10/18/2013 10/18/13 | For Sale | $389,900 | -- | $118 / Sq Ft |
Tax History Compared to Growth
Tax History
| Year | Tax Paid | Tax Assessment Tax Assessment Total Assessment is a certain percentage of the fair market value that is determined by local assessors to be the total taxable value of land and additions on the property. | Land | Improvement |
|---|---|---|---|---|
| 2025 | $8,971 | $529,394 | $134,400 | $394,994 |
| 2024 | $8,971 | $529,394 | $134,400 | $394,994 |
| 2023 | $8,971 | $517,630 | $134,400 | $383,230 |
| 2022 | $9,006 | $517,465 | $134,400 | $383,065 |
| 2021 | $4,728 | $319,257 | $0 | $0 |
| 2020 | $4,690 | $314,850 | $0 | $0 |
| 2019 | $4,792 | $307,772 | $0 | $0 |
| 2018 | $4,611 | $302,034 | $0 | $0 |
| 2017 | $4,531 | $295,822 | $0 | $0 |
| 2016 | $4,509 | $289,738 | $0 | $0 |
| 2015 | $4,614 | $287,724 | $0 | $0 |
| 2014 | $4,494 | $285,441 | $0 | $0 |
Agents Affiliated with this Home
-
Laura Monteleone

Seller's Agent in 2021
Laura Monteleone
WHEATLEY REALTY GROUP
(631) 327-7596
2 in this area
48 Total Sales
-
Robert Bryan
R
Buyer's Agent in 2021
Robert Bryan
HOMEVEST REALTY
(352) 552-3686
1 in this area
74 Total Sales
-
Olga Jakubowski
O
Seller's Agent in 2013
Olga Jakubowski
ERA GRIZZARD REAL ESTATE
(352) 394-5900
1 in this area
29 Total Sales
Map
Source: Stellar MLS
MLS Number: G4700050
APN: 08-23-26-0504-000-00300
- 4013 Greystone Dr
- 10725 Via Capri Ln
- 13332 Via Roma Cir
- 13753 Via Roma Cir
- 13319 Via Roma Cir
- 1355 Misty Glen Ln
- 13129 Coldwater Loop
- 1263 Legendary Blvd
- 13144 Coldwater Loop
- 3827 Breckinridge Ln
- 0 Colina Ct Unit MFRO6287712
- 3819 Breckinridge Ln
- 3969 Derby Glen Dr
- 11045 Lemay Dr
- 4055 Beacon Ridge Way
- 13848 Vista Del Lago Blvd
- 3842 Beacon Ridge Way
- 3843 Beacon Ridge Way
- 12833 Hyland Ln
- 4239 Fawn Meadows Cir
