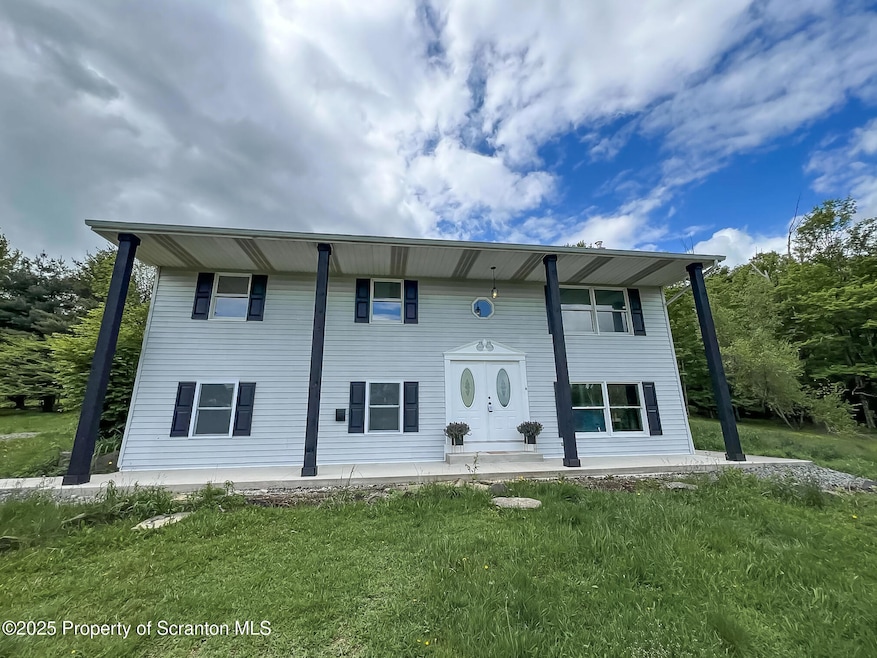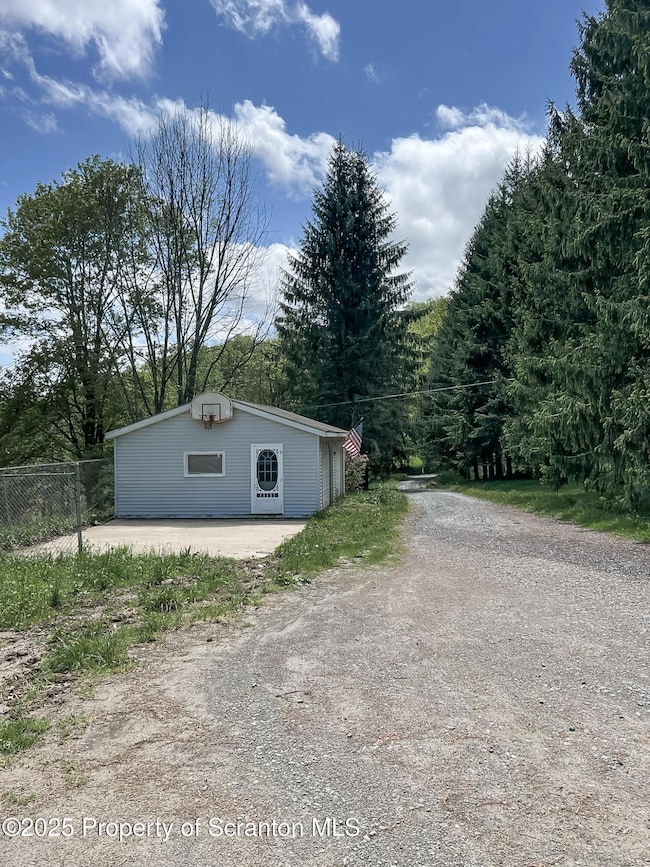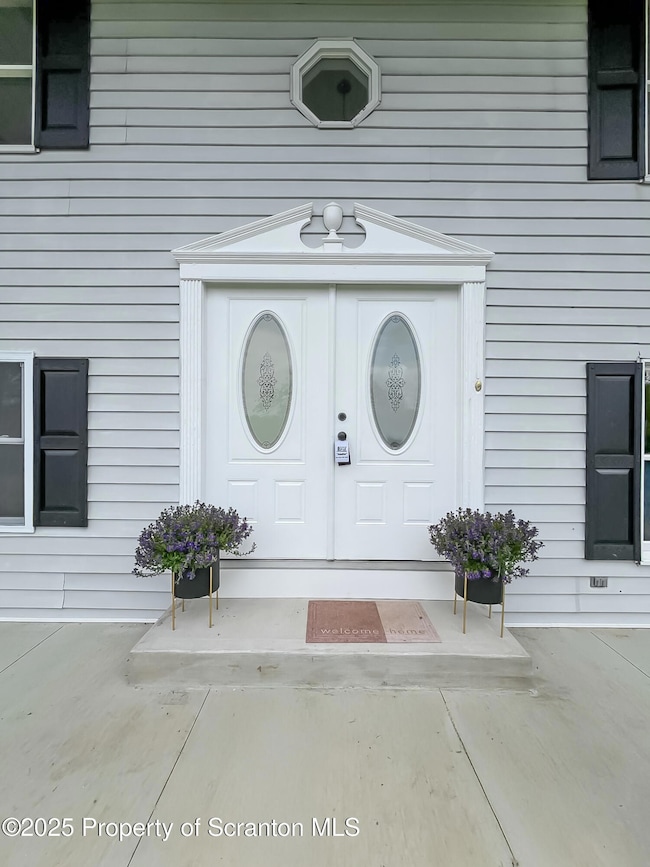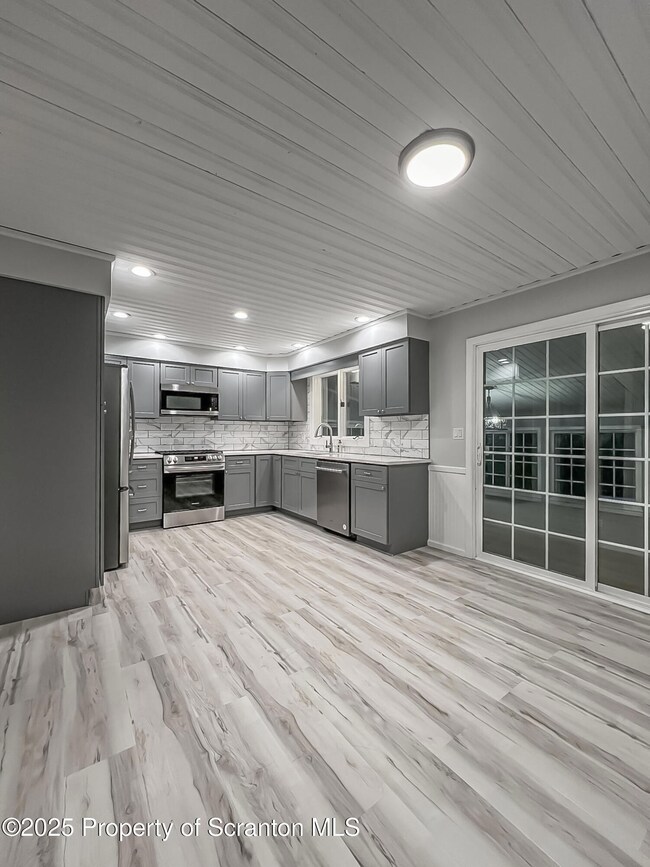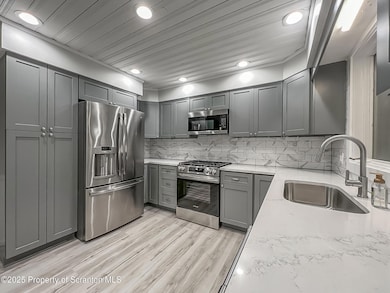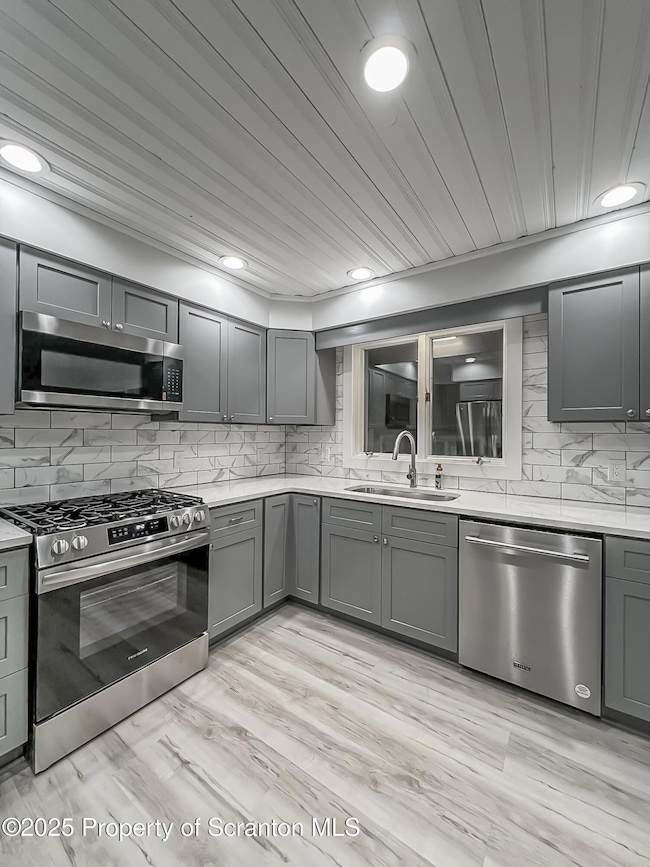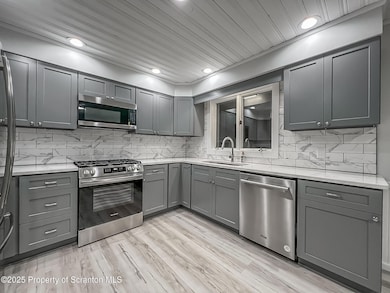
1446 Main St Friendsville, PA 18818
Estimated payment $2,495/month
Highlights
- In Ground Pool
- Private Lot
- Sun or Florida Room
- 20 Acre Lot
- Wooded Lot
- Stone Countertops
About This Home
Stunning Fully Remodeled Split-Level Home on 20 Acres - A Private Woodland Retreat!Welcome to your dream home! This beautifully remodeled 2-story split-level entry residence sits on a breathtaking 20-acre parcel of land, offering the perfect blend of modern comfort and serene country living. Tucked away in a peaceful, partially wooded setting, this property provides ultimate privacy while still being within easy reach of Appalachin, Vestal, and Montrose Area.Step inside to discover a bright floor plan featuring quality finishes throughout. The new updates give the home a fresh, contemporary feel. The fully updated kitchen includes stainless steel appliances, custom soft close cabinetry, and marble countertops--perfect for entertaining.Upstairs, you'll find spacious bedrooms and a beautifully renovated bathroom. The lower level offers a cozy family room, an additional bedroom or office space, and a walk-out to the backyard.Outside, enjoy nature at its finest. The expansive 20 acres include a mix of open space and mature trees, perfect for hiking, hunting, wildlife watching, or even starting your own hobby farm. Whether you're seeking tranquility, recreation, or room to grow, this property offers it all. All OGM Convey! Don't miss your chance to own this extraordinary home--schedule your private showing today!
Home Details
Home Type
- Single Family
Est. Annual Taxes
- $3,997
Year Built
- Built in 1980 | Remodeled
Lot Details
- 20 Acre Lot
- The property's road front is unimproved
- Property fronts a state road
- Private Lot
- Secluded Lot
- Gentle Sloping Lot
- Wooded Lot
- Front Yard
- Property is zoned R1
Parking
- 2 Car Garage
- Driveway
Home Design
- Split Level Home
- Permanent Foundation
- Poured Concrete
- Shingle Roof
- Vinyl Siding
- Concrete Block And Stucco Construction
Interior Spaces
- 2-Story Property
- Built-In Features
- Woodwork
- Crown Molding
- Paneling
- Recessed Lighting
- Double Pane Windows
- Awning
- Shutters
- Sliding Doors
- Entrance Foyer
- Family Room
- Living Room
- Workshop
- Sun or Florida Room
- Utility Room
- Pull Down Stairs to Attic
Kitchen
- Eat-In Kitchen
- Gas Oven
- Microwave
- Dishwasher
- Stainless Steel Appliances
- Stone Countertops
Flooring
- Tile
- Luxury Vinyl Tile
Bedrooms and Bathrooms
- 4 Bedrooms
- 2 Full Bathrooms
Laundry
- Laundry in Bathroom
- Washer Hookup
Finished Basement
- Heated Basement
- Walk-Out Basement
- Basement Fills Entire Space Under The House
- Interior Basement Entry
- Laundry in Basement
Accessible Home Design
- Accessible Parking
Pool
- In Ground Pool
- Fence Around Pool
- Pool Cover
Outdoor Features
- Patio
- Rain Gutters
Utilities
- No Cooling
- Baseboard Heating
- Hot Water Heating System
- 101 to 200 Amp Service
- Propane
- Private Water Source
- Well
- Water Softener is Owned
- Septic Tank
- Sewer Holding Tank
- Cable TV Available
Community Details
- Community Pool
Listing and Financial Details
- Assessor Parcel Number 062.01-3,001.00
Map
Home Values in the Area
Average Home Value in this Area
Tax History
| Year | Tax Paid | Tax Assessment Tax Assessment Total Assessment is a certain percentage of the fair market value that is determined by local assessors to be the total taxable value of land and additions on the property. | Land | Improvement |
|---|---|---|---|---|
| 2025 | $4,197 | $60,500 | $18,400 | $42,100 |
| 2024 | $3,997 | $60,500 | $18,400 | $42,100 |
| 2023 | $3,997 | $60,500 | $18,400 | $42,100 |
| 2022 | $3,280 | $60,500 | $18,400 | $42,100 |
| 2021 | $3,296 | $60,500 | $18,400 | $42,100 |
| 2020 | $3,226 | $60,500 | $18,400 | $42,100 |
| 2019 | $3,226 | $60,500 | $18,400 | $42,100 |
| 2018 | $3,155 | $50,300 | $8,200 | $42,100 |
| 2017 | $47,600 | $50,300 | $8,200 | $42,100 |
| 2016 | $2,981 | $49,100 | $8,200 | $40,900 |
| 2015 | -- | $47,300 | $0 | $0 |
| 2014 | -- | $47,300 | $0 | $0 |
Property History
| Date | Event | Price | Change | Sq Ft Price |
|---|---|---|---|---|
| 09/07/2025 09/07/25 | Pending | -- | -- | -- |
| 07/22/2025 07/22/25 | Price Changed | $399,900 | -4.8% | $209 / Sq Ft |
| 06/24/2025 06/24/25 | Price Changed | $419,900 | -1.2% | $219 / Sq Ft |
| 05/24/2025 05/24/25 | For Sale | $425,000 | +88.9% | $222 / Sq Ft |
| 06/22/2018 06/22/18 | Sold | $225,000 | -31.6% | $131 / Sq Ft |
| 04/16/2018 04/16/18 | Pending | -- | -- | -- |
| 04/14/2015 04/14/15 | For Sale | $329,000 | -- | $192 / Sq Ft |
Purchase History
| Date | Type | Sale Price | Title Company |
|---|---|---|---|
| Deed | -- | None Listed On Document | |
| Deed | -- | None Listed On Document | |
| Deed | $225,000 | None Available |
Mortgage History
| Date | Status | Loan Amount | Loan Type |
|---|---|---|---|
| Previous Owner | $213,750 | New Conventional | |
| Previous Owner | $120,600 | VA | |
| Previous Owner | $150,000 | VA |
Similar Homes in Friendsville, PA
Source: Greater Scranton Board of REALTORS®
MLS Number: GSBSC252522
APN: 062.01-3-001.00-000
- 537 Ryan Rd
- 20582 State Route 267
- 1087 Canada Rd
- 243 Upper North Lake Rd
- 33 Arrowhead Rd
- 5290 Irish Hill Rd
- 30 Barney Degman Hill Rd
- 23100 State Route 267
- 0 Quinn Rd
- 65 T687
- 0 Heavey Rd
- 0 Jackson Valley Rd Unit GSBSC254412
- 547 Milton Ln
- 118 Milton Ln
- 10 Quaker Lake Rd
- 0 Sr267 & Quaker Lake Roads Unit GSBSC252393
- 1140 Lake of Meadows Rd
- 407 Worrick Pond Rd
- 1164 Quaker Lake Rd
- 805 Stone St
