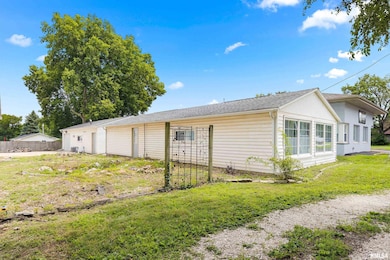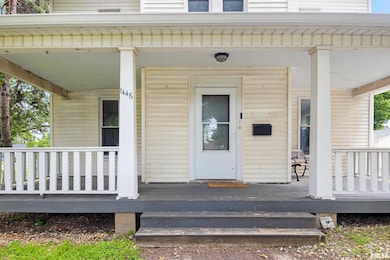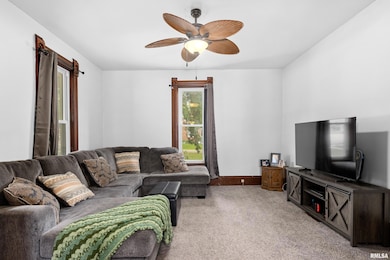1446 N 4th St Chillicothe, IL 61523
Estimated payment $1,680/month
Highlights
- 1 Car Detached Garage
- Zoned Heating and Cooling
- Baseboard Heating
- Patio
- Two Heating Systems
- Level Lot
About This Home
Welcome to 1446 N. 4th Street in Chillicothe! Beautiful, well maintained, and nicely updated historic home on a half-acre lot! So much character throughout starting with the huge front porch, nice little entryway, and some original woodwork. Spacious 4/5 bedrooms, 2 nicely updated baths, upstairs laundry. And don't forget about the awesome 2600 square foot building! Great investment opportunity or spot for your small business. The potential for this beautiful home and building are endless!
Listing Agent
Keller Williams Premier Realty Brokerage Phone: 309-678-3060 License #475117631 Listed on: 07/24/2025

Home Details
Home Type
- Single Family
Est. Annual Taxes
- $6,281
Lot Details
- Lot Dimensions are 148x156
- Level Lot
Parking
- 1 Car Detached Garage
Home Design
- Block Foundation
- Frame Construction
- Shingle Roof
- Composition Roof
- Vinyl Siding
Interior Spaces
- 1,862 Sq Ft Home
- Partial Basement
Bedrooms and Bathrooms
- 4 Bedrooms
Outdoor Features
- Patio
Schools
- Il Valley Central High District #321
Utilities
- Zoned Heating and Cooling
- Two Heating Systems
- Heating System Uses Natural Gas
- Baseboard Heating
- Electric Water Heater
Community Details
- Caldwell Subdivision
Listing and Financial Details
- Assessor Parcel Number 05-21-151-001
Map
Home Values in the Area
Average Home Value in this Area
Tax History
| Year | Tax Paid | Tax Assessment Tax Assessment Total Assessment is a certain percentage of the fair market value that is determined by local assessors to be the total taxable value of land and additions on the property. | Land | Improvement |
|---|---|---|---|---|
| 2024 | $6,281 | $76,530 | $8,760 | $67,770 |
| 2023 | $5,189 | $62,980 | $8,040 | $54,940 |
| 2022 | $2,387 | $28,540 | $7,880 | $20,660 |
| 2021 | $2,108 | $25,000 | $7,880 | $17,120 |
| 2020 | $1,483 | $17,410 | $7,880 | $9,530 |
| 2019 | $1,353 | $15,900 | $8,040 | $7,860 |
| 2018 | $1,788 | $32,700 | $8,040 | $24,660 |
| 2017 | $2,206 | $33,030 | $8,120 | $24,910 |
| 2016 | $2,109 | $33,030 | $8,120 | $24,910 |
| 2015 | $1,980 | $32,380 | $7,960 | $24,420 |
| 2014 | $1,973 | $31,610 | $7,770 | $23,840 |
| 2013 | -- | $31,610 | $7,770 | $23,840 |
Property History
| Date | Event | Price | List to Sale | Price per Sq Ft | Prior Sale |
|---|---|---|---|---|---|
| 10/23/2025 10/23/25 | Price Changed | $219,900 | -8.3% | $118 / Sq Ft | |
| 08/12/2025 08/12/25 | Price Changed | $239,900 | -2.1% | $129 / Sq Ft | |
| 07/24/2025 07/24/25 | For Sale | $245,000 | +3.2% | $132 / Sq Ft | |
| 05/20/2024 05/20/24 | Sold | $237,500 | -1.0% | $128 / Sq Ft | View Prior Sale |
| 04/18/2024 04/18/24 | Pending | -- | -- | -- | |
| 04/10/2024 04/10/24 | Price Changed | $239,900 | -7.7% | $129 / Sq Ft | |
| 03/28/2024 03/28/24 | For Sale | $259,900 | -- | $140 / Sq Ft |
Purchase History
| Date | Type | Sale Price | Title Company |
|---|---|---|---|
| Warranty Deed | $237,500 | None Listed On Document | |
| Executors Deed | $40,000 | None Listed On Document | |
| Grant Deed | -- | -- |
Mortgage History
| Date | Status | Loan Amount | Loan Type |
|---|---|---|---|
| Open | $225,625 | New Conventional | |
| Previous Owner | $28,000 | New Conventional | |
| Previous Owner | $20,000 | New Conventional |
Source: RMLS Alliance
MLS Number: PA1259650
APN: 05-21-151-001
- 1441 N 4th St
- 1426 N 4th St
- 443 W Wilmot St
- 1249 N 5th St
- 525 W Ash St
- 414 W Placher Ct
- 1404 N Logan St
- 1721 N Logan St
- 1223 N Front St
- 1522 N Cutright St
- 619 W Pine St
- 1121 N Benedict St
- 1611 N Hoyt St
- 810 N Benedict St
- 1124 N Hushaw Ave
- 616 N 5th St
- 619 N Santa fe Ave
- 618 N 2nd St
- 514 N 5th St
- 416 Maple St
- 1405 N Bayberry Ct
- 1309 W Chestnut St
- 504 S Sweetbriar Dr
- 103 Hollyhock Ln Unit 6
- 103 Hollyhock Ln Unit 64R1
- 103 Hollyhock Ln Unit 64R2
- 103 Hollyhock Ln Unit 65
- 103 Hollyhock Ln Unit 64
- 103 Hollyhock Ln Unit 65R1
- 1008 W Singing Woods Rd
- 1546 Spring Bay Rd
- 12300 N Brentfield Dr
- 11005 N Waterton
- 1611 W Geneva Rd
- 1700 W Coneflower Dr
- 705 Crestview Dr
- 7615 Walnut Bend Dr
- 935 W Loire Ct
- 1526 W Candletree Dr
- 7414 N Parliament Place






