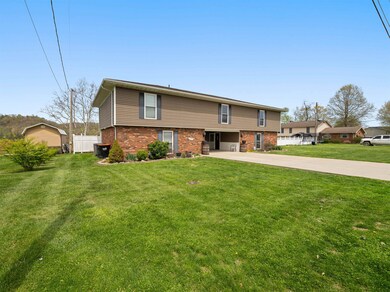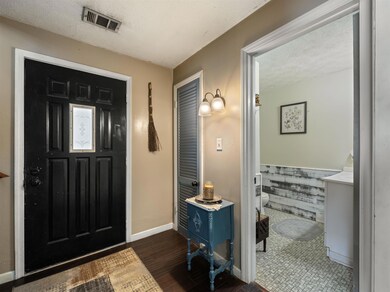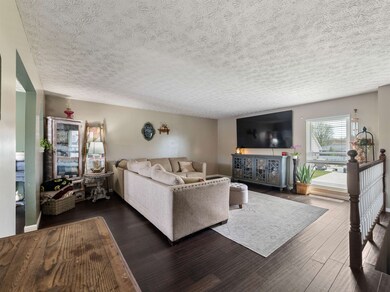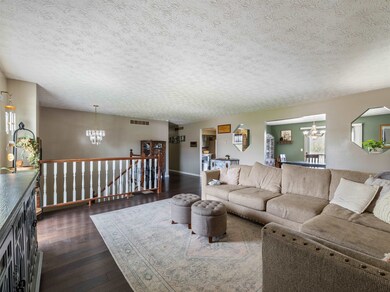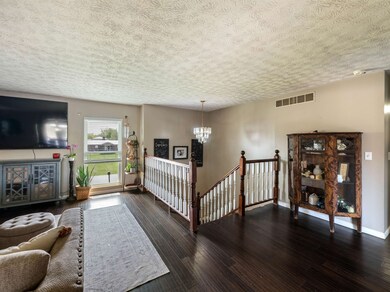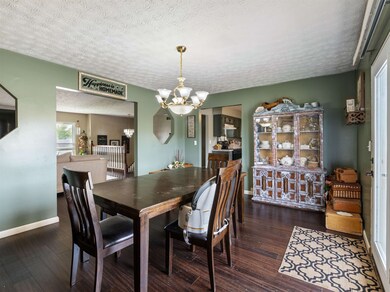
1446 N Calumet Dr Worthington, KY 41183
Highlights
- Above Ground Pool
- Brick Veneer
- Fenced
- Deck
- Forced Air Heating and Cooling System
- Level Lot
About This Home
As of June 2025Updated bi-level 3-bedroom, 2.5-bathroom home in sought-after Old Farm Estates, perfectly positioned on the river. Features include a spacious primary suite, separate laundry room, second living area with kitchenette, and a newly converted garage-turned-pool house—ideal for entertaining. Enjoy an above-ground pool, large deck, and peaceful outdoor setting. Recent updates make this home move-in ready and full of charm!
Last Agent to Sell the Property
Better Homes and Gardens Real Estate Central. License #266862 Listed on: 04/21/2025

Last Buyer's Agent
Better Homes and Gardens Real Estate Central. License #266862 Listed on: 04/21/2025

Home Details
Home Type
- Single Family
Est. Annual Taxes
- $2,716
Lot Details
- 9,583 Sq Ft Lot
- Fenced
- Level Lot
Parking
- No Garage
Home Design
- 3,446 Sq Ft Home
- Bi-Level Home
- Brick Veneer
- Composition Shingle
Kitchen
- Electric Range
- Dishwasher
Bedrooms and Bathrooms
- 3 Bedrooms
Outdoor Features
- Above Ground Pool
- Deck
Utilities
- Forced Air Heating and Cooling System
- Electric Water Heater
Ownership History
Purchase Details
Home Financials for this Owner
Home Financials are based on the most recent Mortgage that was taken out on this home.Purchase Details
Purchase Details
Purchase Details
Home Financials for this Owner
Home Financials are based on the most recent Mortgage that was taken out on this home.Purchase Details
Home Financials for this Owner
Home Financials are based on the most recent Mortgage that was taken out on this home.Purchase Details
Home Financials for this Owner
Home Financials are based on the most recent Mortgage that was taken out on this home.Similar Homes in Worthington, KY
Home Values in the Area
Average Home Value in this Area
Purchase History
| Date | Type | Sale Price | Title Company |
|---|---|---|---|
| Deed | $275,000 | None Listed On Document | |
| Deed | $275,000 | None Listed On Document | |
| Warranty Deed | $145,000 | -- | |
| Public Action Common In Florida Clerks Tax Deed Or Tax Deeds Or Property Sold For Taxes | $4,525,410 | None Listed On Document | |
| Deed | $125,000 | None Available | |
| Deed | -- | -- | |
| Warranty Deed | $138,000 | Rainbow Title Co Inc |
Mortgage History
| Date | Status | Loan Amount | Loan Type |
|---|---|---|---|
| Open | $233,750 | Construction | |
| Closed | $233,750 | Construction | |
| Previous Owner | $131,850 | New Conventional | |
| Previous Owner | $129,332 | No Value Available | |
| Previous Owner | $135,867 | FHA |
Property History
| Date | Event | Price | Change | Sq Ft Price |
|---|---|---|---|---|
| 06/23/2025 06/23/25 | Sold | $275,000 | 0.0% | $80 / Sq Ft |
| 04/21/2025 04/21/25 | For Sale | $275,000 | +120.0% | $80 / Sq Ft |
| 01/08/2019 01/08/19 | Sold | $125,000 | -- | $53 / Sq Ft |
| 11/29/2018 11/29/18 | Pending | -- | -- | -- |
Tax History Compared to Growth
Tax History
| Year | Tax Paid | Tax Assessment Tax Assessment Total Assessment is a certain percentage of the fair market value that is determined by local assessors to be the total taxable value of land and additions on the property. | Land | Improvement |
|---|---|---|---|---|
| 2024 | $2,716 | $125,000 | $25,000 | $100,000 |
| 2023 | $2,700 | $125,000 | $25,000 | $100,000 |
| 2022 | $2,666 | $125,000 | $25,000 | $100,000 |
| 2021 | $2,696 | $125,000 | $25,000 | $100,000 |
| 2020 | $2,650 | $125,000 | $25,000 | $100,000 |
| 2019 | $2,985 | $125,000 | $25,000 | $100,000 |
| 2018 | $3,047 | $143,500 | $25,000 | $118,500 |
| 2017 | $2,415 | $143,500 | $25,000 | $118,500 |
| 2016 | $2,415 | $143,500 | $25,000 | $118,500 |
| 2015 | $2,395 | $143,500 | $25,000 | $118,500 |
| 2014 | $2,280 | $143,500 | $25,000 | $118,500 |
| 2011 | -- | $138,000 | $25,000 | $113,000 |
Agents Affiliated with this Home
-
Natasha Lawless
N
Seller's Agent in 2025
Natasha Lawless
Better Homes and Gardens Real Estate Central.
(606) 923-4739
6 in this area
52 Total Sales
-
Kelly Gibson
K
Seller's Agent in 2019
Kelly Gibson
Keller Williams Legacy Group
(859) 544-6175
24 Total Sales
-
Diana Ruley

Buyer's Agent in 2019
Diana Ruley
DEE'S REAL ESTATE SERVICE
(606) 922-1262
4 in this area
138 Total Sales
Map
Source: Ashland Area Board of REALTORS®
MLS Number: 58617
APN: 175-00-00-012.00
- 1609 Gainesway Dr
- 1601 Gainesway Dr
- 1516 Elmhurst Dr
- 1013 Mccloud Dr
- 0 Township Road 330 Unit 59289
- 0 Township Road 330 Unit Happy Hollow Road
- 510 Happy Hollow
- 101 Magnolia Ln
- 19 Tango Ave
- 18 Tango Ave
- 0 Tango Ave
- 501 Oak St
- 425 3rd Ave
- 203 Keith St
- 224 4th Ave
- 0000 U S 23
- 901 Eastern
- 604 Howland Ave
- 614 Chinn St
- 320 Wurtland Ave Unit LOT 42

