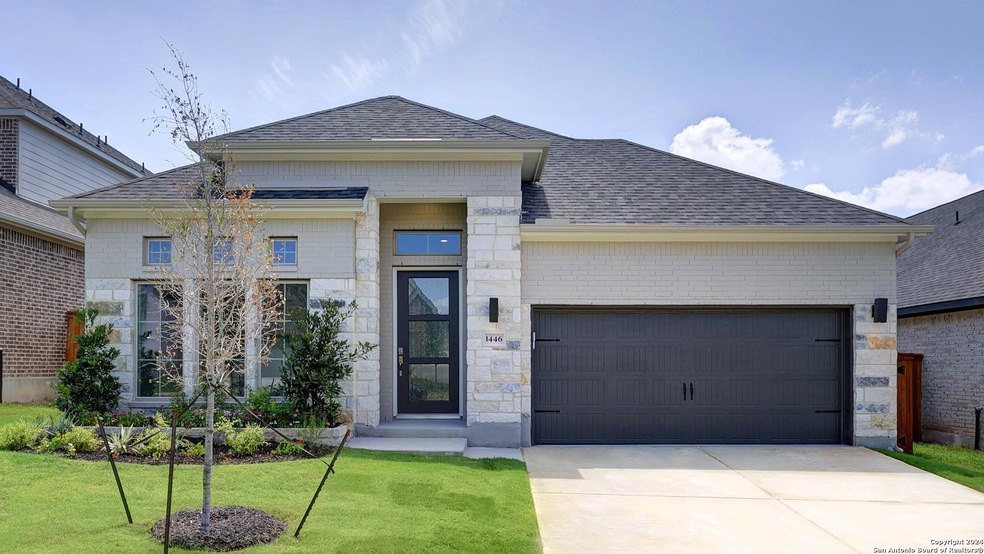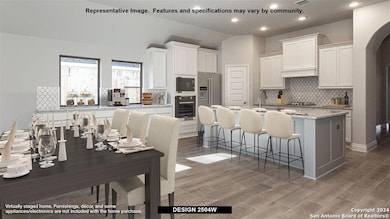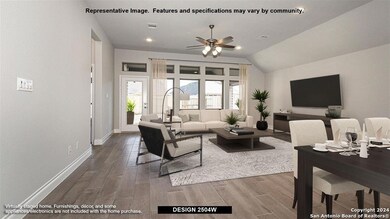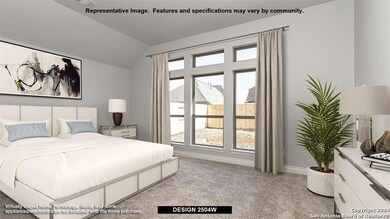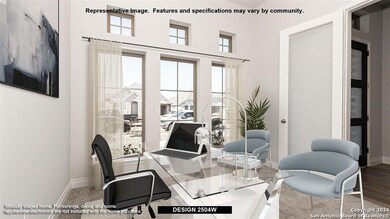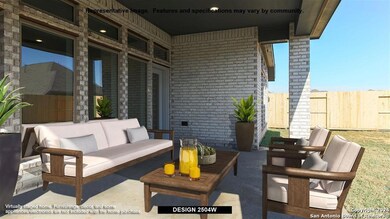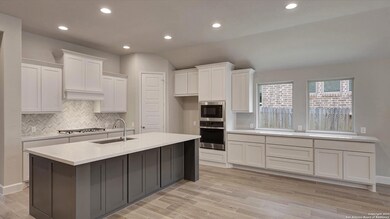
1446 Pitcher Bend San Antonio, TX 78253
Villages of Westcreek NeighborhoodEstimated payment $2,707/month
Highlights
- New Construction
- Property is near public transit
- Covered Patio or Porch
- Clubhouse
- Community Pool
- Walk-In Pantry
About This Home
Home office with French doors set at entry with 12-foot ceiling. Extended entry leads to open kitchen, dining area and family room. Kitchen features corner walk-in pantry, 5-burner gas cooktop, generous counter space and island with built-in seating space. Dining area flows into family room with wall of windows. Primary suite includes double-door entry to primary bath with dual vanities, garden tub, separate glass-enclosed shower and two large walk-in closets. A guest suite with private bath adds to this sp
Listing Agent
Lee Jones
Perry Homes Realty, LLC Listed on: 05/22/2024
Home Details
Home Type
- Single Family
Est. Annual Taxes
- $1,290
Year Built
- Built in 2024 | New Construction
Lot Details
- 5,968 Sq Ft Lot
- Fenced
- Sprinkler System
HOA Fees
- $44 Monthly HOA Fees
Home Design
- Brick Exterior Construction
- Slab Foundation
- Roof Vent Fans
- Radiant Barrier
- Masonry
Interior Spaces
- 2,504 Sq Ft Home
- Property has 1 Level
- Ceiling Fan
- Chandelier
- Double Pane Windows
- Low Emissivity Windows
- Combination Dining and Living Room
Kitchen
- Eat-In Kitchen
- Walk-In Pantry
- Built-In Self-Cleaning Oven
- Gas Cooktop
- Microwave
- Dishwasher
- Disposal
Flooring
- Carpet
- Ceramic Tile
Bedrooms and Bathrooms
- 4 Bedrooms
- Walk-In Closet
- 3 Full Bathrooms
Laundry
- Laundry Room
- Laundry on main level
- Washer Hookup
Home Security
- Prewired Security
- Carbon Monoxide Detectors
- Fire and Smoke Detector
Parking
- 2 Car Attached Garage
- Garage Door Opener
- Driveway Level
Accessible Home Design
- Handicap Shower
- Doors are 32 inches wide or more
- Low Pile Carpeting
Outdoor Features
- Covered Patio or Porch
- Rain Gutters
Schools
- Cole Elementary School
- Brennan High School
Utilities
- Zoned Heating and Cooling
- SEER Rated 16+ Air Conditioning Units
- Heating System Uses Natural Gas
- Programmable Thermostat
- Tankless Water Heater
- Cable TV Available
Additional Features
- ENERGY STAR Qualified Equipment
- Property is near public transit
Listing and Financial Details
- Legal Lot and Block 13 / 80
- Assessor Parcel Number 043903800130
Community Details
Overview
- $300 HOA Transfer Fee
- Spectrum Associate Management Association
- Built by Perry Homes
- Fronterra At Westpointe Bexar County Subdivision
- Mandatory home owners association
Amenities
- Clubhouse
Recreation
- Community Pool
- Park
Map
Home Values in the Area
Average Home Value in this Area
Tax History
| Year | Tax Paid | Tax Assessment Tax Assessment Total Assessment is a certain percentage of the fair market value that is determined by local assessors to be the total taxable value of land and additions on the property. | Land | Improvement |
|---|---|---|---|---|
| 2025 | $1,290 | $465,290 | $79,550 | $385,740 |
| 2024 | $1,290 | $69,600 | $69,600 | -- |
| 2023 | $1,290 | $64,000 | $64,000 | $0 |
| 2022 | $1,183 | $58,500 | $58,500 | $0 |
| 2021 | $1,091 | $51,300 | $51,300 | $0 |
Property History
| Date | Event | Price | Change | Sq Ft Price |
|---|---|---|---|---|
| 09/16/2024 09/16/24 | Pending | -- | -- | -- |
| 09/11/2024 09/11/24 | Price Changed | $469,900 | -2.1% | $188 / Sq Ft |
| 08/05/2024 08/05/24 | Price Changed | $479,900 | -2.0% | $192 / Sq Ft |
| 07/16/2024 07/16/24 | Price Changed | $489,900 | -2.0% | $196 / Sq Ft |
| 07/10/2024 07/10/24 | Price Changed | $499,900 | -2.9% | $200 / Sq Ft |
| 06/25/2024 06/25/24 | Price Changed | $514,900 | -1.0% | $206 / Sq Ft |
| 06/04/2024 06/04/24 | Price Changed | $519,900 | -1.9% | $208 / Sq Ft |
| 05/22/2024 05/22/24 | For Sale | $529,900 | -- | $212 / Sq Ft |
Purchase History
| Date | Type | Sale Price | Title Company |
|---|---|---|---|
| Deed | -- | None Listed On Document | |
| Special Warranty Deed | -- | None Listed On Document |
Mortgage History
| Date | Status | Loan Amount | Loan Type |
|---|---|---|---|
| Open | $469,900 | VA |
Similar Homes in San Antonio, TX
Source: San Antonio Board of REALTORS®
MLS Number: 1777362
APN: 04390-380-0130
- 1470 Pitcher Bend
- 1485 Pitcher Bend
- 1823 Caraselle Loop Ct
- 1401 Dezarae
- 12035 Crescent Chase
- 12217 Tower Forest
- 11702 Jarvis Dr
- 11538 Biddle Heights
- 11518 Biddle Heights
- 12177 Tower Forest
- 12176 Tower Forest
- 11823 Stanton Dr
- 11963 Adriana Maria
- 1522 Winans Pass
- 12243 Gwendolen Dr
- 11823 Knobsby Way
- 11927 Auburn Brook
- 11682 Foxford
- 12238 Gwendolen Dr
- 1302 Dezarae
