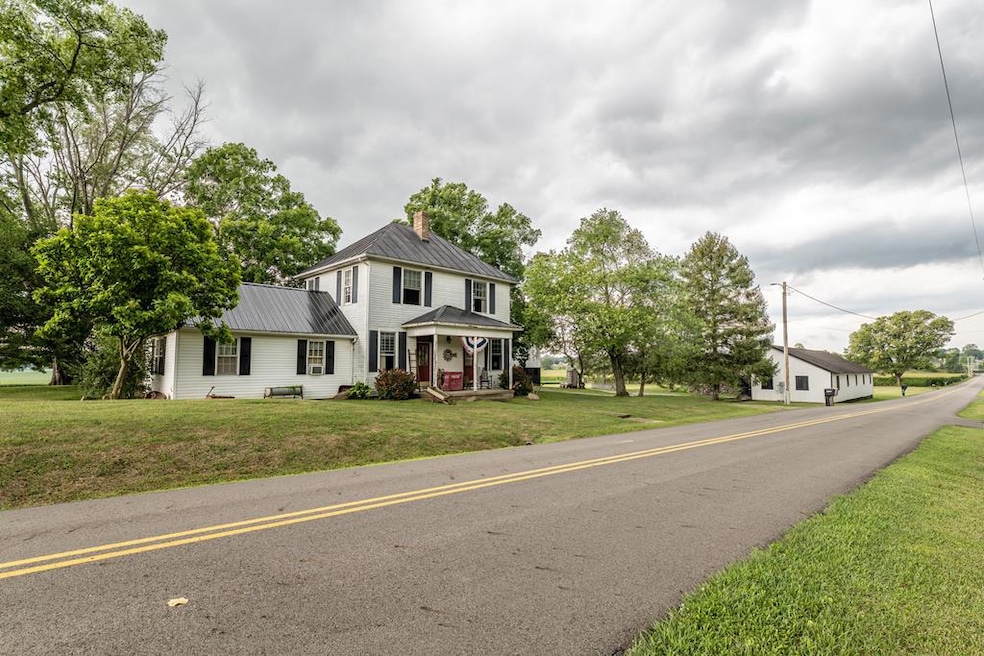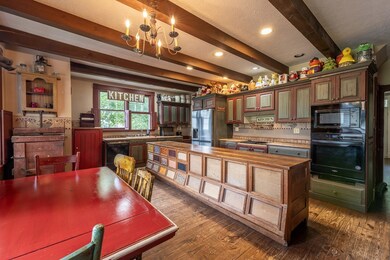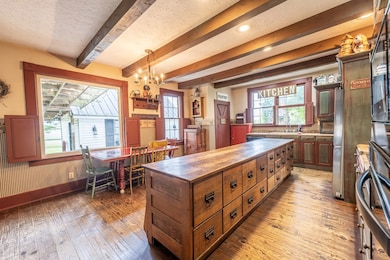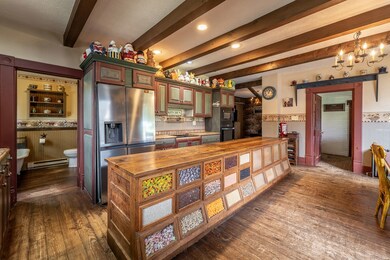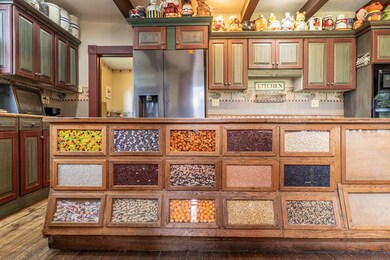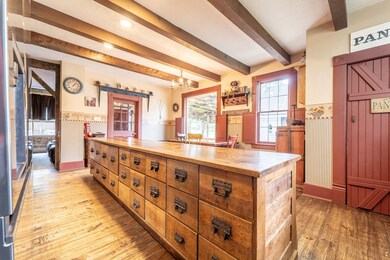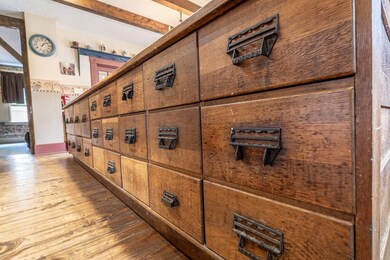
1446 Snyder Rd Kingston, OH 45644
Highlights
- Barn
- Den
- 1.5 Car Detached Garage
- Wood Flooring
- Covered Patio or Porch
- Laundry in Mud Room
About This Home
As of March 2025BEAUTIFUL 4 ACRE MINI FARM. Possibilities are endless with this turn of the century 4- square farmhouse, w/primitive decor. Original wood floors and woodwork with lots of natural light. Large farmhouse style kitchen with an abundance of cabinetry and counter space, full bath, dining room w/built ins, living room, den, laundry room, mud room, and owners suite on main floor. 2 large bedrooms and full bath upstairs. Relax on the covered patio and enjoy the Koi Pond. Spring house w/electric is off patio and has many possible uses. Amazing, huge open span loft barn would be perfect for an event center. Has 200 amp electric and plumbed for a bathroom. Machinery barn and Animal barn both have electric and concrete floors. Within minutes of Adena Hospital, Kenworth, Chillicothe, and US RT 23 for a easy commute. "THIS HOME POSSESSES ALL THE QUAINT CHARACTER AND CHARM OF THE PAST WITH ALL THE AMENITIES AND CONVENIENCES OF THE FUTURE"
Last Agent to Sell the Property
C/B Realty Champions Brokerage Phone: 7407758500 License #2005002267 Listed on: 07/24/2024

Last Buyer's Agent
Non Member
Non-Member
Home Details
Home Type
- Single Family
Est. Annual Taxes
- $1,850
Year Built
- Built in 1900
Parking
- 1.5 Car Detached Garage
- Open Parking
Home Design
- Metal Roof
- Aluminum Siding
Interior Spaces
- 2,096 Sq Ft Home
- 2-Story Property
- Woodwork
- Ceiling Fan
- Double Pane Windows
- Living Room
- Dining Room
- Den
- Partial Basement
Kitchen
- Oven
- Built-In Range
- Dishwasher
Flooring
- Wood
- Concrete
Bedrooms and Bathrooms
- 3 Bedrooms | 1 Main Level Bedroom
- Bathroom on Main Level
- 3 Full Bathrooms
Laundry
- Laundry in Mud Room
- Laundry Room
Schools
- Zane Trace Lsd Elementary And Middle School
- Zane Trace Lsd High School
Utilities
- Window Unit Cooling System
- Heating System Uses Propane
- Baseboard Heating
- Hot Water Heating System
- 200+ Amp Service
- Cable TV Available
Additional Features
- Covered Patio or Porch
- 4 Acre Lot
- Barn
Listing and Financial Details
- Assessor Parcel Number 140105063000
Ownership History
Purchase Details
Home Financials for this Owner
Home Financials are based on the most recent Mortgage that was taken out on this home.Purchase Details
Purchase Details
Home Financials for this Owner
Home Financials are based on the most recent Mortgage that was taken out on this home.Purchase Details
Home Financials for this Owner
Home Financials are based on the most recent Mortgage that was taken out on this home.Similar Homes in Kingston, OH
Home Values in the Area
Average Home Value in this Area
Purchase History
| Date | Type | Sale Price | Title Company |
|---|---|---|---|
| Warranty Deed | $419,000 | Bestitle Agency | |
| Quit Claim Deed | $125 | -- | |
| Survivorship Deed | $320,000 | Northwest Ttl Fam Of Compani | |
| Survivorship Deed | $30,000 | Attorney |
Mortgage History
| Date | Status | Loan Amount | Loan Type |
|---|---|---|---|
| Open | $335,200 | New Conventional | |
| Previous Owner | $314,204 | FHA | |
| Previous Owner | $149,500 | Closed End Mortgage | |
| Previous Owner | $146,000 | Future Advance Clause Open End Mortgage | |
| Previous Owner | $14,200 | Purchase Money Mortgage | |
| Previous Owner | $148,000 | Unknown |
Property History
| Date | Event | Price | Change | Sq Ft Price |
|---|---|---|---|---|
| 03/10/2025 03/10/25 | Sold | $419,000 | -4.6% | $200 / Sq Ft |
| 11/05/2024 11/05/24 | Price Changed | $439,000 | -2.2% | $209 / Sq Ft |
| 07/25/2024 07/25/24 | For Sale | $449,000 | +40.3% | $214 / Sq Ft |
| 08/14/2020 08/14/20 | Sold | $320,000 | -2.7% | $153 / Sq Ft |
| 07/15/2020 07/15/20 | Pending | -- | -- | -- |
| 04/24/2020 04/24/20 | For Sale | $329,000 | -- | $157 / Sq Ft |
Tax History Compared to Growth
Tax History
| Year | Tax Paid | Tax Assessment Tax Assessment Total Assessment is a certain percentage of the fair market value that is determined by local assessors to be the total taxable value of land and additions on the property. | Land | Improvement |
|---|---|---|---|---|
| 2024 | $1,817 | $49,060 | $14,390 | $34,670 |
| 2023 | $1,817 | $49,060 | $14,390 | $34,670 |
| 2022 | $1,854 | $49,060 | $14,390 | $34,670 |
| 2021 | $1,371 | $36,850 | $10,500 | $26,350 |
| 2020 | $1,047 | $36,850 | $10,500 | $26,350 |
| 2019 | $1,048 | $36,850 | $10,500 | $26,350 |
| 2018 | $914 | $32,280 | $9,730 | $22,550 |
| 2017 | $934 | $32,280 | $9,730 | $22,550 |
| 2016 | $911 | $32,280 | $9,730 | $22,550 |
| 2015 | $840 | $30,380 | $9,730 | $20,650 |
| 2014 | $820 | $30,380 | $9,730 | $20,650 |
| 2013 | $824 | $30,380 | $9,730 | $20,650 |
Agents Affiliated with this Home
-
Janet Carter
J
Seller's Agent in 2025
Janet Carter
C/B Realty Champions
(740) 649-9882
45 Total Sales
-
N
Buyer's Agent in 2025
Non Member
Non-Member
-
Mark Cenci

Buyer's Agent in 2020
Mark Cenci
ERA Martin & Associates (C)
(740) 703-0247
318 Total Sales
Map
Source: Scioto Valley REALTORS®
MLS Number: 195498
APN: 14-01-05-063.000
- 61 Eastern Ave
- 7178 Ohio 159
- 65 N Main St
- 20702 Us Highway 23
- 20544 Us Highway 23
- 213 Sulphur Spring Rd
- 2133 Dearth Rd
- 4557 Ohio 159
- 268 Clayburne Blvd
- 4557 State Route 159
- 4529 Marietta Rd
- 0 Hospital Rd Unit 198430
- 6328 Ohio 180
- 3815 State Route 361
- 1959 Chapel Creek Rd
- 623 Rocky Rd
- 1357 Andersonville Rd
- 1904 Thornton-Spung Rd
- 822 Chapel Creek Rd
- 2998 Dry Run Rd
