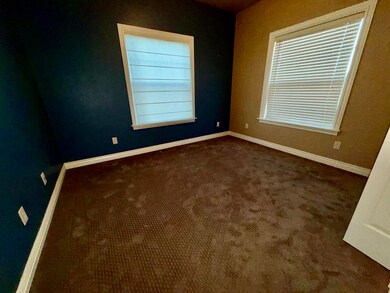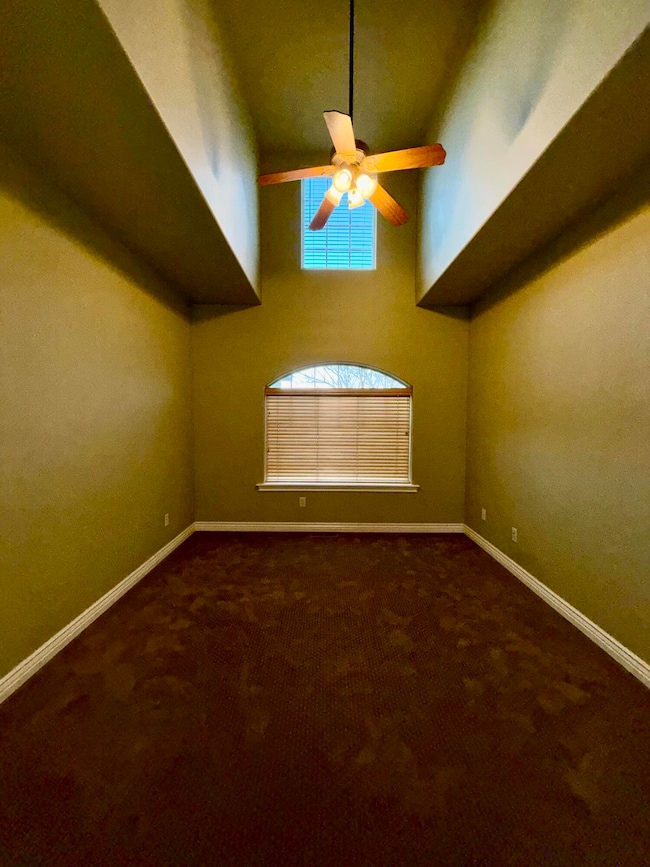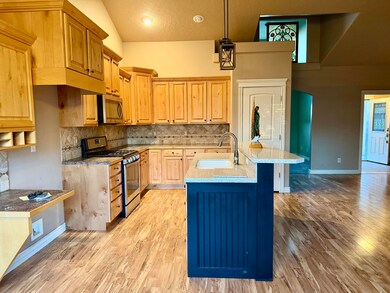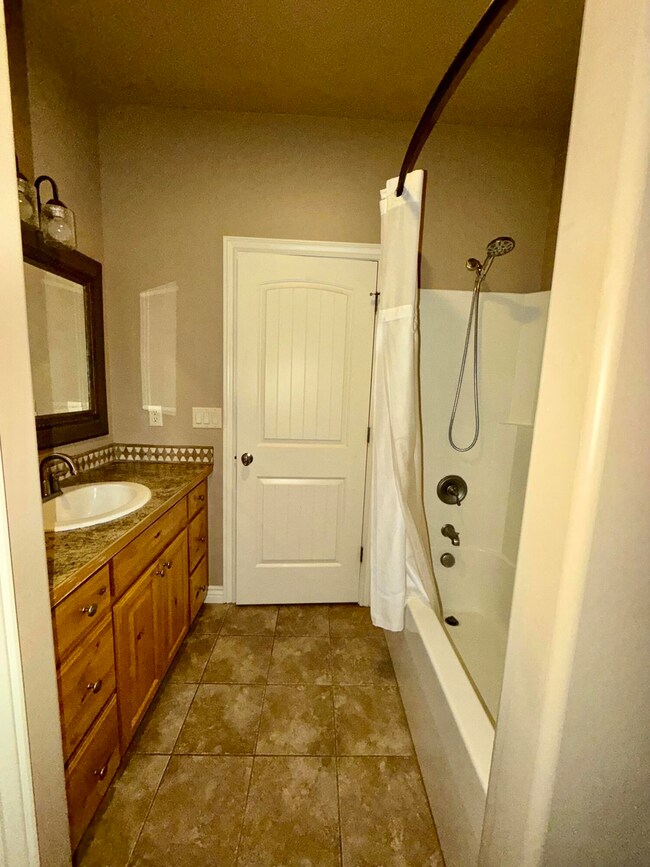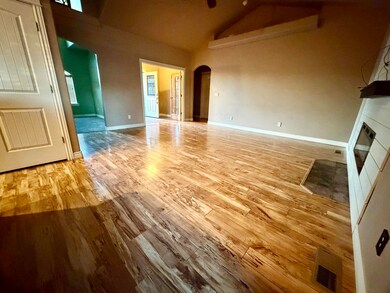1446 Spring Ct Jerome, ID 83338
Estimated payment $2,803/month
Highlights
- Deck
- Bonus Room
- No HOA
- Wood Flooring
- Sun or Florida Room
- Home Office
About This Home
Welcome to your dream home in the heart of Tiger Hills Subdivision. This custom-built 4-bedroom, 2.5-bathroom residence offers the perfect blend of spacious living areas, modern finishes, and private outdoor spaces. The living room area features a cozy fireplace, epitomizing comfort at its finest. The bright and open floor plan boasts an island countertop, pantry, and gas range, while the expansive master suite showcases a walk-in closet, double vanity, and jetted tub. The beautifully landscaped private backyard, covered patio, and RV parking with 30-amp plug-in make this home ideal for those seeking comfort, style, and ample outdoor living space. Conveniently situated near walking and biking trails, schools, and parks, this exceptional property is a rare find. Additional features include a 3-car garage and full sprinkler system. Schedule an appointment to view this stunning home in person. it's sure to impress.
Home Details
Home Type
- Single Family
Est. Annual Taxes
- $3,409
Year Built
- Built in 2006
Lot Details
- 0.31 Acre Lot
- Fenced
- Landscaped
- Sprinkler System
Home Design
- Composition Roof
- Vinyl Siding
- Stick Built Home
Interior Spaces
- 2,366 Sq Ft Home
- 2-Story Property
- Fireplace
- Dining Area
- Home Office
- Bonus Room
- Sun or Florida Room
- Utility Closet
- Laundry Room
- Wood Flooring
- Crawl Space
- Property Views
Kitchen
- Gas Range
- Microwave
Bedrooms and Bathrooms
- 4 Bedrooms
- Walk-In Closet
- 3 Bathrooms
Parking
- Garage
- Driveway
Outdoor Features
- Deck
- Patio
- Outdoor Storage
Utilities
- Air Conditioning
- Forced Air Heating System
- Gas Water Heater
Community Details
- No Home Owners Association
- Twin Creeks Subdivision
Listing and Financial Details
- Assessor Parcel Number RPJ17780020020
Map
Tax History
| Year | Tax Paid | Tax Assessment Tax Assessment Total Assessment is a certain percentage of the fair market value that is determined by local assessors to be the total taxable value of land and additions on the property. | Land | Improvement |
|---|---|---|---|---|
| 2025 | $3,243 | $392,423 | $42,594 | $349,829 |
| 2024 | $3,409 | $396,388 | $42,594 | $353,794 |
| 2023 | $3,409 | $400,352 | $42,594 | $357,758 |
| 2022 | $4,159 | $380,164 | $0 | $0 |
| 2021 | $3,654 | $311,036 | $38,676 | $272,360 |
| 2020 | $2,871 | $241,264 | $25,784 | $215,480 |
| 2019 | $3,095 | $247,554 | $25,784 | $221,770 |
| 2018 | $2,655 | $182,435 | $25,784 | $156,651 |
| 2016 | $2,086 | $182,435 | $25,784 | $156,651 |
| 2014 | $1,874 | $167,592 | $0 | $0 |
Property History
| Date | Event | Price | List to Sale | Price per Sq Ft | Prior Sale |
|---|---|---|---|---|---|
| 12/13/2025 12/13/25 | For Sale | $485,000 | -1.0% | $205 / Sq Ft | |
| 04/29/2025 04/29/25 | Sold | -- | -- | -- | View Prior Sale |
| 04/02/2025 04/02/25 | Pending | -- | -- | -- | |
| 03/27/2025 03/27/25 | Price Changed | $489,900 | -2.0% | $207 / Sq Ft | |
| 03/12/2025 03/12/25 | For Sale | $499,900 | -- | $211 / Sq Ft |
Source: Sun Valley Board of REALTORS®
MLS Number: 25-333932
APN: RPJ17780020020
- 1461 Summer Place
- 916 17th Ave E
- 753 17th Ave E
- 2002 Regan St
- 835 20th Ave E
- 2014 Regan St
- 2018 Regan St
- 610 Ethan Ct
- 1304 20th Ave E
- 1308 20th Ave E
- 1036 N Davis St
- 2409 N Jackson St
- 403 16th Ave E
- 363 Glacier Dr
- 925 E 23rd Ave Unit Lot 14 Block 4
- 1003 E 23rd Ave Unit Lot 12 Block 4
- 929 E 23rd Ave Unit Lot 13 Block 4
- 921 E 23rd Ave Unit Lot 15 Block 4
- 917 E 23rd Ave Unit Lot 16 Block 4
- 913 E 23rd Ave Unit Lot 17 Block 4
- 125 10th Ave W
- 1215 S Eisenhower St
- 1406 Concord St
- 2005 Rivercrest Dr
- 1135 Latitude Cir
- 1450 Creekside Way
- 1046 Warrior St
- 184 Crestview Dr
- 950 Sparks St N
- 122 W Falls Ave W
- 677 Paradise Plaza Unit 101
- 631 Quincy St
- 629 Quincy St
- 276 Adams St Unit B
- 438 Forest Vale Cir
- 176 Maurice St N
- 651 2nd Ave N
- 833 Shoshone St N
- 210 Carriage Ln N
- 1857 9th Ave E

