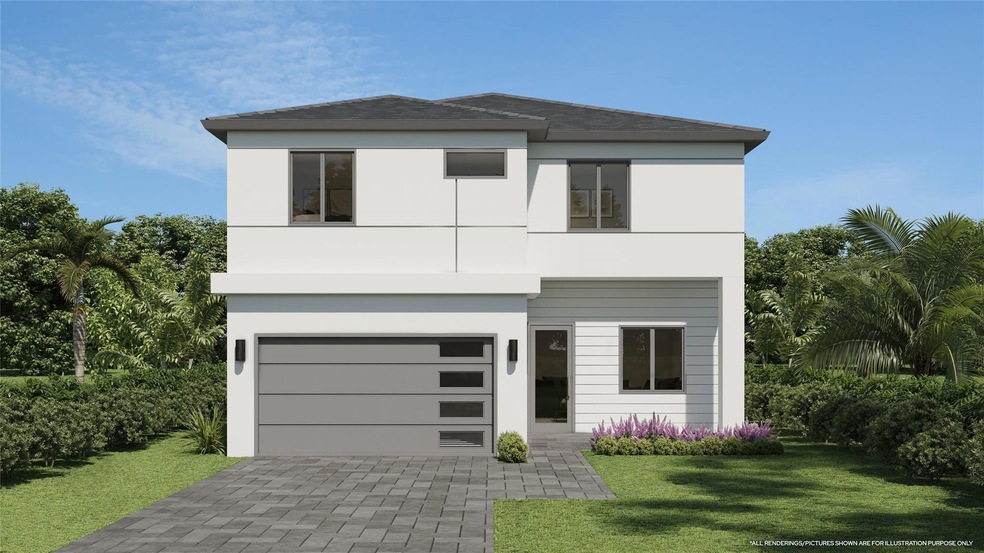1446 SW 23rd St Fort Lauderdale, FL 33315
River Oaks NeighborhoodEstimated payment $8,618/month
Highlights
- New Construction
- Loft
- 2 Car Attached Garage
- Gated Community
- Great Room
- 1-minute walk to Esterre Davis Wright Park
About This Home
Construction and sales are moving quickly at Marina Landings, Fort Lauderdale’s newest and highly sought-after gated community. Here, you’ll find just 34 brand-new homes built with 13th Floor Homes’ commitment to quality, value, and craftsmanship. Marina Landings offers four- distinct floor plans, three exterior styles: Contemporary, Mediterranean, or Coastal, and four high-end designer packages to choose from and personalize your home. All residences include EV-ready two-car garages and private yards with space for a pool. Marina Landings offers easy access to 595, 95, Federal Hwy, dining, and entertainment options in Greater Fort Lauderdale, as well as the stunning coastline and beaches. All renderings, site plans, and floor plans are illustrative only.
Home Details
Home Type
- Single Family
Est. Annual Taxes
- $21,793
Year Built
- Built in 2025 | New Construction
Lot Details
- 4,050 Sq Ft Lot
- Lot Dimensions are 90 x 45
- North Facing Home
HOA Fees
- $275 Monthly HOA Fees
Parking
- 2 Car Attached Garage
- Garage Door Opener
- Driveway
Home Design
- Flat Roof Shape
- Tile Roof
Interior Spaces
- 2,779 Sq Ft Home
- 2-Story Property
- Blinds
- Entrance Foyer
- Great Room
- Loft
- Utility Room
Kitchen
- Electric Range
- Dishwasher
- Kitchen Island
- Disposal
Flooring
- Laminate
- Tile
Bedrooms and Bathrooms
- 4 Bedrooms
- Walk-In Closet
- Dual Sinks
- Separate Shower in Primary Bathroom
Laundry
- Laundry Room
- Dryer
- Washer
Home Security
- Impact Glass
- Fire Sprinkler System
Schools
- Croissant Park Elementary School
- New River Middle School
- Stranahan High School
Utilities
- Central Heating and Cooling System
Listing and Financial Details
- Tax Lot 23
- Assessor Parcel Number 504216560230
Community Details
Overview
- Association fees include common area maintenance, ground maintenance
- Marina Landings Subdivision, The Ketch Floorplan
- Maintained Community
Security
- Gated Community
Map
Home Values in the Area
Average Home Value in this Area
Tax History
| Year | Tax Paid | Tax Assessment Tax Assessment Total Assessment is a certain percentage of the fair market value that is determined by local assessors to be the total taxable value of land and additions on the property. | Land | Improvement |
|---|---|---|---|---|
| 2025 | $2,714 | $142,730 | $142,730 | -- |
| 2024 | -- | $142,730 | $142,730 | -- |
Property History
| Date | Event | Price | Change | Sq Ft Price |
|---|---|---|---|---|
| 09/02/2025 09/02/25 | For Rent | $11,500 | 0.0% | -- |
| 09/23/2024 09/23/24 | Pending | -- | -- | -- |
| 12/05/2023 12/05/23 | For Sale | $1,225,000 | -- | $441 / Sq Ft |
Purchase History
| Date | Type | Sale Price | Title Company |
|---|---|---|---|
| Special Warranty Deed | $1,137,000 | Rtc Title |
Mortgage History
| Date | Status | Loan Amount | Loan Type |
|---|---|---|---|
| Open | $795,900 | New Conventional |
Source: BeachesMLS (Greater Fort Lauderdale)
MLS Number: F10412283
APN: 50-42-16-56-0230
- 1434 SW 23rd St
- 1438 SW 23rd St
- 1630 SW 23rd St
- 1703 SW 23rd St
- 1525 SW 23rd St
- 1453 SW 23rd Ct
- 1524 SW 22nd St
- 1423 SW 23rd St
- 1419 SW 23rd St
- 1415 SW 23rd St
- 1427 SW 23rd St
- 1431 SW 23rd St
- 1439 SW 23rd St
- 1426 SW 23rd St
- 1430 SW 23rd St
- 1442 SW 23rd St
- 2397 SW 18th Ave
- 1445 SW 23rd St
- 1799 SW 22nd St
- 1530 SW 21st St







