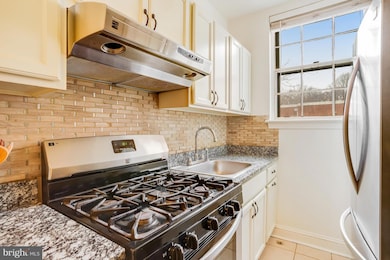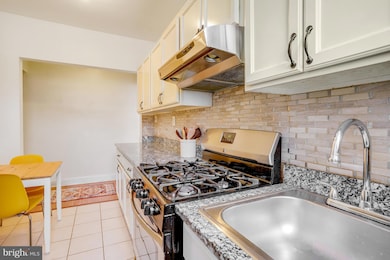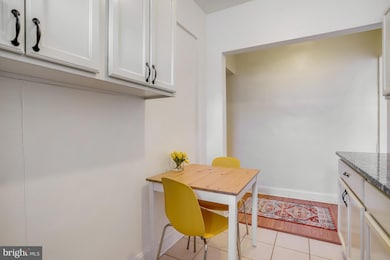
1446 Tuckerman St NW Unit 307 Washington, DC 20011
Brightwood NeighborhoodEstimated payment $1,574/month
Highlights
- Fitness Center
- Wood Flooring
- Stainless Steel Appliances
- Traditional Architecture
- Upgraded Countertops
- Ceiling Fan
About This Home
Discover affordable convenience in this charming 1-bedroom, 1-bathroom corner unit at 1446 Tuckerman Street Northwest, Unit 307, Washington, DC. Situated in a well-maintained community, this 700-square-foot gem offers a perfect blend of modern living and classic comfort.
Step into a generously sized living room, perfect for relaxation or entertaining. The combination of ceramic and berber carpet floors throughout adds a touch of comfort and style. The spacious bedroom features a ceiling fan and offers a peaceful retreat for restful nights. The cozy, renovated kitchen boasts upgraded countertops, stainless steel appliances, ample cabinetry space, and a gas oven, making it a dream for culinary enthusiasts. The eat-in kitchen space provides an inviting spot to enjoy your meals. This well maintained building has a communal laundry room and workout space.
Located near the exciting new Walter Reed development and Whole Foods, this home puts you in the heart of a vibrant neighborhood with plenty of dining and shopping options. Easy access to 16th Street and Georgia Avenue simplifies commuting, while nearby Rock Creek Park offers a serene escape for outdoor enthusiasts. Embrace the perfect combination of location and lifestyle in this delightful home, where modern updates meet classic DC charm! Co-op Fee includes taxes and utilities.
Unit may qualify for the First Savings community lending program which provides below market rates, no MI and a $1500 grant at closing.
Listing Agent
(202) 258-0100 melanie.clark@compass.com Compass License #SP98375742 Listed on: 01/17/2025

Property Details
Home Type
- Co-Op
Year Built
- Built in 1941
HOA Fees
- $475 Monthly HOA Fees
Parking
- On-Street Parking
Home Design
- Traditional Architecture
- Entry on the 3rd floor
- Brick Exterior Construction
Interior Spaces
- 700 Sq Ft Home
- Property has 3 Levels
- Ceiling Fan
Kitchen
- Gas Oven or Range
- Stainless Steel Appliances
- Upgraded Countertops
Flooring
- Wood
- Carpet
Bedrooms and Bathrooms
- 1 Main Level Bedroom
- 1 Full Bathroom
Utilities
- Window Unit Cooling System
- Radiator
- Natural Gas Water Heater
Listing and Financial Details
- Tax Lot 804
Community Details
Overview
- Association fees include common area maintenance, electricity, exterior building maintenance, heat, insurance, management, water
- 28 Units
- Low-Rise Condominium
- Tuckerman St Co Op Condos
- Brightwood Subdivision
- Property Manager
Amenities
- Laundry Facilities
Recreation
- Fitness Center
Pet Policy
- No Pets Allowed
Map
Home Values in the Area
Average Home Value in this Area
Property History
| Date | Event | Price | Change | Sq Ft Price |
|---|---|---|---|---|
| 08/02/2025 08/02/25 | Price Changed | $175,000 | -2.5% | $250 / Sq Ft |
| 03/19/2025 03/19/25 | Price Changed | $179,500 | -3.0% | $256 / Sq Ft |
| 01/17/2025 01/17/25 | For Sale | $185,000 | 0.0% | $264 / Sq Ft |
| 01/31/2024 01/31/24 | Sold | $185,000 | +2.8% | -- |
| 12/08/2023 12/08/23 | Pending | -- | -- | -- |
| 12/01/2023 12/01/23 | For Sale | $179,900 | +49.9% | -- |
| 01/22/2016 01/22/16 | Sold | $120,000 | -11.1% | $171 / Sq Ft |
| 10/30/2015 10/30/15 | Pending | -- | -- | -- |
| 09/22/2015 09/22/15 | Price Changed | $135,000 | -6.8% | $192 / Sq Ft |
| 05/06/2015 05/06/15 | For Sale | $144,900 | -- | $206 / Sq Ft |
About the Listing Agent

As a 5th-generation Washingtonian, Melanie loves living in DC, is extremely knowledgeable about the DC Metro Area, and is a licensed Realtor® in DC, MD, and VA. She enjoys working with both buyers and sellers, leveraging her strong background in art and design to assist clients in showcasing the best in a property for sale, or seeing the potential in a possible new home. She is a tireless advocate for her clients' best interests and will always go the extra mile.
Before becoming a
Melanie's Other Listings
Source: Bright MLS
MLS Number: DCDC2174448
APN: 2728- -0804
- 1446 Tuckerman St NW Unit 306
- 1404 Tuckerman St NW Unit 202
- 6445 Luzon Ave NW Unit 501
- 6445 Luzon Ave NW Unit 409
- 6445 Luzon Ave NW Unit 109
- 1432 Sheridan St NW
- 1397 Sheridan St NW
- 6425 14th St NW Unit 303
- 1361 Sheridan St NW
- 1501 Van Buren St NW
- 1350 Sheridan St NW
- 1412 Whittier St NW
- 6616 14th St NW
- 1343 Rittenhouse St NW
- 1323 Tewkesbury Place NW
- 1412 Whittier Place NW
- 6420 13th St NW
- 6108 13th St NW
- 6435 13th St NW
- 6718 14th Place NW
- 1404 Tuckerman St NW Unit 301
- 1404 Tuckerman St NW Unit 303
- 6101 16th St NW
- 6131 14th St NW
- 1343 Somerset Place NW Unit Bright Basement Apartment
- 6616 14th St NW Unit 2
- 6600 Luzon Ave NW
- 1317 Rittenhouse St NW
- 1316 Van Buren St NW
- 1316 Van Buren St NW Unit LOWER LEVEL
- 6318 Piney Branch Rd NW Unit Spacious 3BR NW DC Apt
- 1360 Peabody St NW
- 1000 Rittenhouse St NW Unit E
- 5805 14th St NW
- 917 Sheridan St NW Unit 3
- 1400 Oglethorpe St NW Unit 9
- 1336 Missouri Ave NW
- 1223 Rock Creek Ford Rd NW
- 6645 Georgia Ave NW Unit Two Large Rooms Condo
- 1346 Nicholson St NW Unit 102





