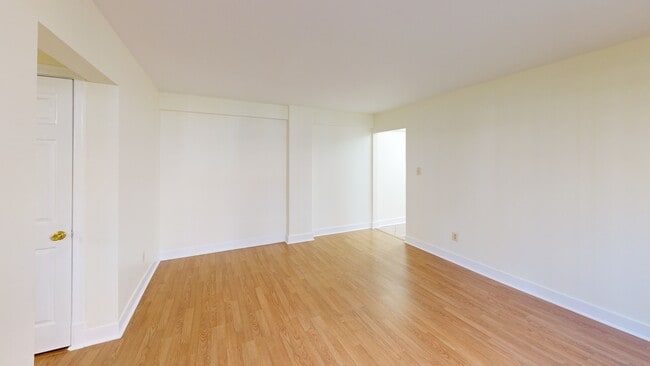
1446 Tuckerman St NW Unit A6 Washington, DC 20011
Brightwood NeighborhoodEstimated payment $1,468/month
Highlights
- Hot Property
- Open Floorplan
- Ceiling height of 9 feet or more
- City View
- Intercom
- Laundry Facilities
About This Home
Tucked away on a quiet, tree-lined street just off 16th Street NW, this light-filled one-bedroom cooperative home captures the charm and character of Brightwood living. A graceful brick façade and manicured front entry welcome you into a warm and inviting space filled with natural light and thoughtful updates.Inside, an open-concept living and dining area flows seamlessly toward a well-appointed kitchen with sleek countertops, modern appliances, and generous cabinet storage — perfect for everyday living or casual entertaining. The spacious bedroom offers room for a desk or reading nook, while large windows invite soft morning light throughout the day.
All utilities are included in the monthly fee—except for internet, ownership here is remarkably simple and affordable. Step outside and you’re moments from the Walter Reed redevelopment corridor, featuring new shops, cafés, and the Whole Foods Market, as well as Rock Creek Park for biking, tennis, and weekend picnics.
Whether you’re a first-time buyer, downsizer, or an investor seeking long-term value, 1446 Tuckerman St NW #A6 offers timeless appeal in one of Northwest DC’s most evolving neighborhoods — a perfect blend of comfort, convenience, and community.
Listing Agent
(571) 497-4607 danny.leung@century21.com Century 21 Redwood Realty License #675856 Listed on: 10/22/2025

Open House Schedule
-
Sunday, November 02, 20252:00 to 3:00 pm11/2/2025 2:00:00 PM +00:0011/2/2025 3:00:00 PM +00:00Hosted by: Danny LeungAdd to Calendar
Property Details
Home Type
- Co-Op
Year Built
- Built in 1941
Lot Details
- Level Lot
- Property is in good condition
HOA Fees
- $475 Monthly HOA Fees
Parking
- On-Street Parking
Home Design
- Entry on the 1st floor
- Flat Roof Shape
- Built-Up Roof
- Concrete Roof
Interior Spaces
- 600 Sq Ft Home
- Property has 1 Level
- Open Floorplan
- Ceiling height of 9 feet or more
- City Views
- Intercom
Kitchen
- Stove
- Dishwasher
- Disposal
Bedrooms and Bathrooms
- 1 Main Level Bedroom
- 1 Full Bathroom
Location
- Urban Location
Schools
- Brightwood Educational Campus Elementary School
- Ida B. Wells Middle School
- Coolidge High School
Utilities
- Window Unit Cooling System
- Radiator
- Natural Gas Water Heater
Community Details
Overview
- Association fees include water, taxes, electricity, gas, common area maintenance, exterior building maintenance
- 28 Units
- Low-Rise Condominium
- Brightwood Subdivision
- Property Manager
Amenities
- Laundry Facilities
Pet Policy
- Pets allowed on a case-by-case basis
Matterport 3D Tour
Floorplan
Map
Home Values in the Area
Average Home Value in this Area
Property History
| Date | Event | Price | List to Sale | Price per Sq Ft |
|---|---|---|---|---|
| 10/22/2025 10/22/25 | For Sale | $159,000 | -- | $265 / Sq Ft |
About the Listing Agent

Why Clients Love Working With C21 Team International
At C21 Team International, clients often tell us they feel “seen,” “heard,” and “taken care of”—because they are. We’re a top-producing, multilingual real estate team serving the District of Columbia, Maryland, and Northern Virginia under Century 21 Redwood Realty, and we measure success by the trust we build and the results we deliver.
Whether you're a first-time buyer unsure where to begin, an investor seeking your next
DANNY's Other Listings
Source: Bright MLS
MLS Number: DCDC2226564
- 1446 Tuckerman St NW Unit 307
- 1446 Tuckerman St NW Unit 306
- 1404 Tuckerman St NW Unit 202
- 6424 Luzon Ave NW
- 6445 Luzon Ave NW Unit 118
- 6445 Luzon Ave NW Unit 501
- 6445 Luzon Ave NW Unit 409
- 1432 Sheridan St NW
- 1351 Somerset Place NW
- 1501 Van Buren St NW
- 1350 Sheridan St NW
- 1348 Underwood St NW
- 1323 Tewkesbury Place NW
- 1412 Whittier Place NW
- 6420 13th St NW
- 6718 14th Place NW
- 1254 Van Buren St NW
- 5938 13th Place NW
- 1375 Aspen St NW
- 1369 Aspen St NW
- 1404 Tuckerman St NW Unit 303
- 6101 16th St NW
- 6608 14th St NW Unit 6608 14th St. NW
- 6600 Luzon Ave NW
- 1316 Van Buren St NW
- 1316 van Buren #Ll St NW Unit LOWER LEVEL
- 1360 Peabody St NW
- 1345 Aspen St NW
- 5805 14th St NW
- 917 Sheridan St NW Unit 3
- 1336 Missouri Ave NW
- 6645 Georgia Ave NW Unit Two Large Rooms Condo
- 1346 Nicholson St NW Unit 102
- 5735 14th St NW
- 6803 Cameron Dr NW Unit 105
- 1340 Nicholson St NW Unit 4
- 1340 Nicholson St NW Unit 5
- 1340 Nicholson St NW Unit 2
- 5885 Colorado Ave NW Unit 209
- 5885 Colorado Ave NW Unit 212





