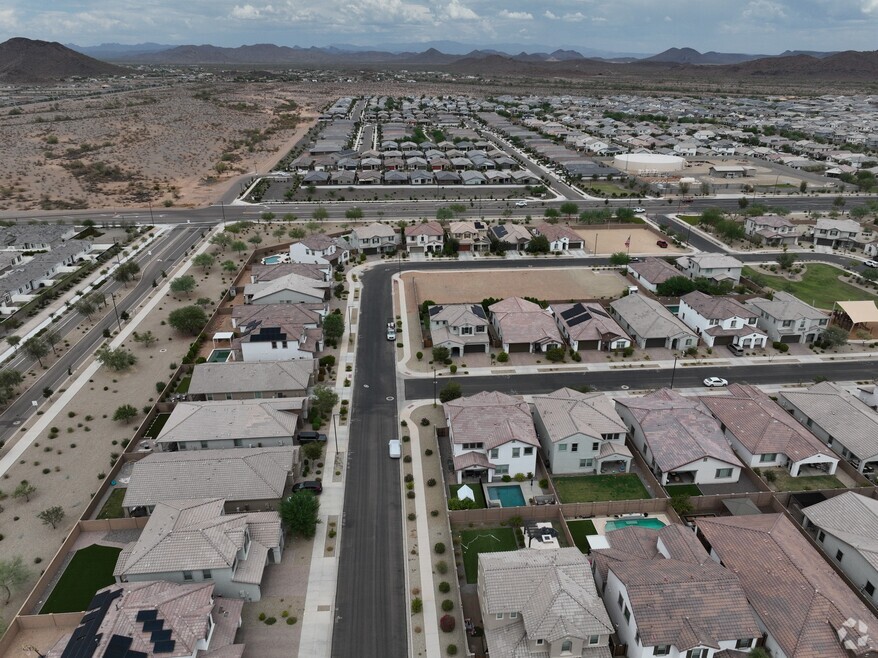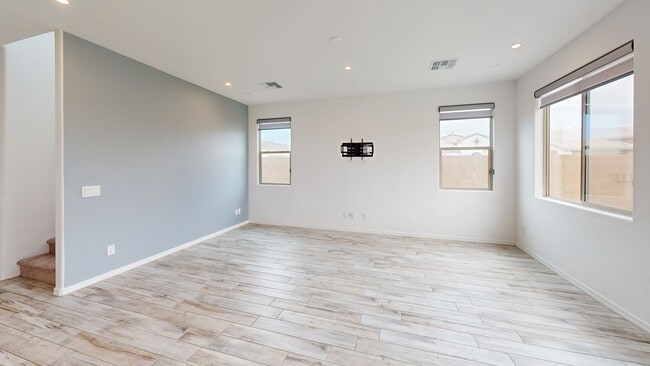
14460 W Faye Way Surprise, AZ 85387
Estimated payment $3,010/month
Highlights
- Very Popular Property
- Solar Power System
- Granite Countertops
- Willow Canyon High School Rated A-
- Corner Lot
- Covered Patio or Porch
About This Home
Fabulous Corner-Lot Home in Fantastic Rancho Mercado! This 2022-built home WOWS with designer upgrades. The towering entryway welcomes you into an open layout, wood-look flooring, dual-shade blinds & natural light. The chef's kitchen dazzles with: wood-surround island, quartz countertops, GE Cafe appliances, custom backsplash, walk-in pantry & farmhouse pendant lighting - flowing into the coffee bar, dining & living room. The spacious primary suite features: glass barn door, dual vanity & walk-in closet. Smart features including exceptional energy-saving solar technology, extend to the fully outfitted laundry. Outside, enjoy an extended patio, grass & trees, plus 3-car garage! The community offers parks/playgrounds, all near North-Peoria shopping, dining & TSMC!
Open House Schedule
-
Sunday, October 12, 202512:00 to 3:00 pm10/12/2025 12:00:00 PM +00:0010/12/2025 3:00:00 PM +00:00Add to Calendar
Home Details
Home Type
- Single Family
Est. Annual Taxes
- $2,011
Year Built
- Built in 2022
Lot Details
- 6,277 Sq Ft Lot
- Desert faces the front of the property
- Block Wall Fence
- Corner Lot
- Front and Back Yard Sprinklers
- Sprinklers on Timer
- Grass Covered Lot
HOA Fees
- $91 Monthly HOA Fees
Parking
- 3 Car Direct Access Garage
- 2 Open Parking Spaces
- Tandem Garage
- Garage Door Opener
Home Design
- Room Addition Constructed in 2022
- Roof Updated in 2022
- Tile Roof
- Concrete Roof
- Stucco
Interior Spaces
- 2,451 Sq Ft Home
- 2-Story Property
- Ceiling height of 9 feet or more
- Pendant Lighting
Kitchen
- Kitchen Updated in 2022
- Breakfast Bar
- Walk-In Pantry
- Built-In Microwave
- Kitchen Island
- Granite Countertops
Flooring
- Floors Updated in 2022
- Carpet
- Tile
Bedrooms and Bathrooms
- 4 Bedrooms
- Bathroom Updated in 2022
- Primary Bathroom is a Full Bathroom
- 3 Bathrooms
- Dual Vanity Sinks in Primary Bathroom
Eco-Friendly Details
- Solar Power System
Outdoor Features
- Pool Updated in 2022
- Covered Patio or Porch
Schools
- Asante Preparatory Academy Elementary And Middle School
- Willow Canyon High School
Utilities
- Cooling System Updated in 2022
- Central Air
- Heating System Uses Natural Gas
- Plumbing System Updated in 2022
- Wiring Updated in 2022
- High Speed Internet
- Cable TV Available
Listing and Financial Details
- Tax Lot 333
- Assessor Parcel Number 503-69-039
Community Details
Overview
- Association fees include ground maintenance
- City Property Mgnt Association, Phone Number (602) 437-4777
- Built by Taylor Morrison
- Rancho Mercado Subdivision
Recreation
- Community Playground
- Bike Trail
Map
Home Values in the Area
Average Home Value in this Area
Tax History
| Year | Tax Paid | Tax Assessment Tax Assessment Total Assessment is a certain percentage of the fair market value that is determined by local assessors to be the total taxable value of land and additions on the property. | Land | Improvement |
|---|---|---|---|---|
| 2025 | $2,011 | $21,822 | -- | -- |
| 2024 | $206 | $20,783 | -- | -- |
| 2023 | $206 | $5,040 | $5,040 | $0 |
| 2022 | $237 | $11,745 | $11,745 | $0 |
| 2021 | $178 | $11,010 | $11,010 | $0 |
| 2020 | $176 | $10,320 | $10,320 | $0 |
| 2019 | $171 | $2,370 | $2,370 | $0 |
Property History
| Date | Event | Price | List to Sale | Price per Sq Ft |
|---|---|---|---|---|
| 10/07/2025 10/07/25 | Price Changed | $518,900 | -1.2% | $212 / Sq Ft |
| 09/04/2025 09/04/25 | For Sale | $524,990 | -- | $214 / Sq Ft |
Purchase History
| Date | Type | Sale Price | Title Company |
|---|---|---|---|
| Special Warranty Deed | $462,765 | New Title Company Name | |
| Special Warranty Deed | -- | New Title Company Name | |
| Warranty Deed | $1,758,672 | First American Title |
Mortgage History
| Date | Status | Loan Amount | Loan Type |
|---|---|---|---|
| Open | $322,765 | New Conventional |
About the Listing Agent

Kim Panozzo is a full-time Professional Real Estate Agent and a member of the National, Arizona and Scottsdale Association of Realtors. She possesses a true affection for McDowell Mountain Ranch, as well as Arizona’s desert and the surrounding mountains. She is familiar with Scottsdale and most of metropolitan Phoenix.
Kim received her Graduate Realtor Institute (GRI) designation, ABR (Accredited Buyer Representative) designation and CRS (Certified Residential Specialist) designation.
Kim's Other Listings
Source: Arizona Regional Multiple Listing Service (ARMLS)
MLS Number: 6911860
APN: 503-69-039
- 14436 W Faye Way
- 14807 W Soft Wind Dr
- 24638 N 144th Ave
- 24638 N 144th Dr
- 14391 W Sand Hills Rd
- 14323 W Alameda Rd
- 24580 N 144th Ave
- 25218 N 143rd Ln
- 14253 W Buckskin Trail
- 14330 W Alameda Rd
- 25202 N 142nd Dr
- 14338 W Bronco Trail
- 14188 W Artemisa Ave
- 14328 W Calle Lejos
- 14241 W Bronco Trail
- 25441 N 143rd Dr
- 14231 W Bronco Trail
- 14274 W Sand Hills Rd
- 17943 W Calle Lejos
- 17939 W Calle Lejos
- 14360 W Alameda Rd
- 14243 W Hackamore Dr
- 14263 W Alameda Rd
- 14231 W Bronco Trail
- 14118 W Hackamore Dr
- 25658 N 144th Ln
- 14427 W El Cortez Place
- 14222 W Honeysuckle Dr
- 14854 W Sand Hills Rd
- 14913 W Cottontail Ln
- 25200 N 151st Dr
- 14814 W Horizon Dr
- 13572 W Paso Trail
- 13755 W Nogales Dr
- 25136 N 133rd Ave
- 13435 W Desert Moon Way
- 13758 W Sola Dr
- 15618 W Desert Hollow Dr
- 14311 W Colt Ln
- 25165 N 156th Ln





