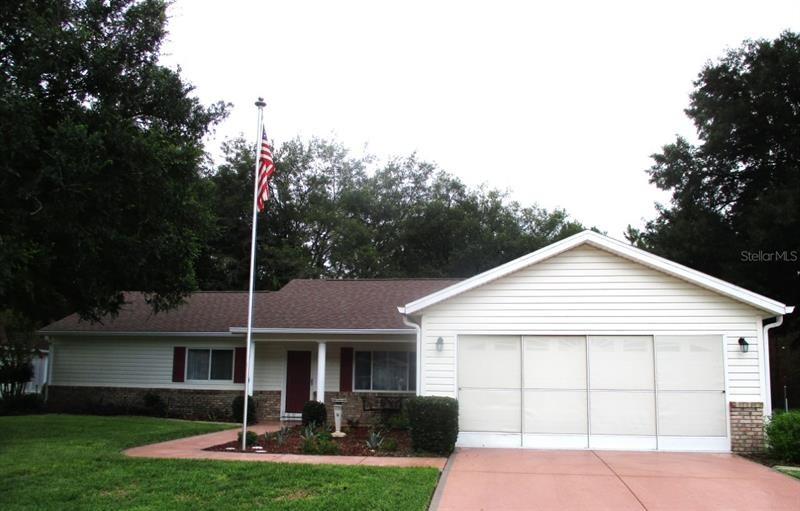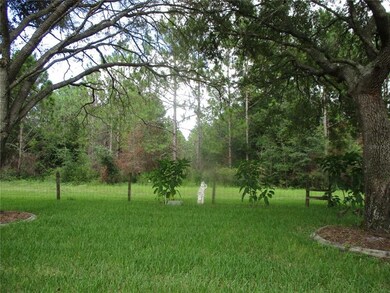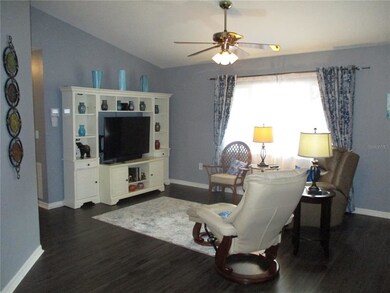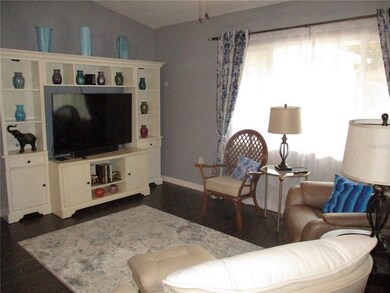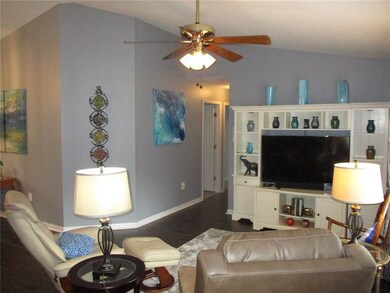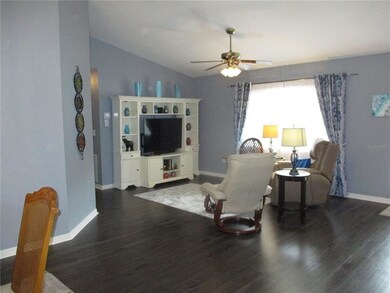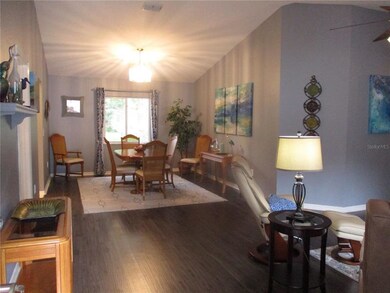
14464 SW 112th Cir Dunnellon, FL 34432
Highlights
- Fitness Center
- Gated Community
- Traditional Architecture
- Senior Community
- View of Trees or Woods
- Cathedral Ceiling
About This Home
As of September 2022Grab your toothbrush and golf clubs, it's time to start living the dream !! This beautiful Magnolia model is TURN-KEY, MOVE IN READY and on the PRESERVE !! You will love all the space this home has to offer with great features like the split 3 bedroom floor plan, inside laundry, solid surface floors, and a bonus area that is ideal for office, reading room or craft area. The kitchen is user friendly with white soft close cabinets, plenty of useful counter space, breakfast bar and stainless steel appliances. The lanai is a peaceful space to enjoy nature and morning coffee or evening BBQ's. The home is decorated straight out of HGTV, with the most up to date colors and artistry. This remarkable home is located in the 55+ community of SPRUCE CREEK PRESERVE with many wonderful neighbors , fun activities and amenities located in a country setting just minutes from golf, hospitals, medical, restaurants, shopping, hiking, biking and kayaking . Excellent day trips to Gulf, Daytona, WEC, Orlando, St Augustine, Silver Springs glass bottom boat tours, Airboat rides, ziplines, and alligators. and PLENTY OF SUNSHINE !! ROOF 2020, HVAC 2018, SOLAR WATER HEATER W/ 20 YR WARRANTY 2009
Last Agent to Sell the Property
RE/MAX FOXFIRE - HWY200/103 S License #3426376 Listed on: 07/19/2022

Home Details
Home Type
- Single Family
Est. Annual Taxes
- $1,580
Year Built
- Built in 1998
Lot Details
- 10,019 Sq Ft Lot
- Lot Dimensions are 85x120
- Near Conservation Area
- West Facing Home
- Mature Landscaping
- Irrigation
- Property is zoned PUD
HOA Fees
- $150 Monthly HOA Fees
Parking
- 2 Car Attached Garage
- Garage Door Opener
- Driveway
- Open Parking
Home Design
- Traditional Architecture
- Turnkey
- Planned Development
- Brick Exterior Construction
- Slab Foundation
- Wood Frame Construction
- Shingle Roof
- Vinyl Siding
Interior Spaces
- 1,708 Sq Ft Home
- 1-Story Property
- Cathedral Ceiling
- Ceiling Fan
- Blinds
- Rods
- Den
- Inside Utility
- Views of Woods
- Fire and Smoke Detector
Kitchen
- Eat-In Kitchen
- Range
- Microwave
- Dishwasher
- Solid Wood Cabinet
Flooring
- Laminate
- Tile
Bedrooms and Bathrooms
- 3 Bedrooms
- Walk-In Closet
- 2 Full Bathrooms
Laundry
- Laundry Room
- Dryer
- Washer
Outdoor Features
- Enclosed patio or porch
- Rain Gutters
Location
- Property is near a golf course
Utilities
- Central Air
- Heat Pump System
- Thermostat
Listing and Financial Details
- Down Payment Assistance Available
- Homestead Exemption
- Visit Down Payment Resource Website
- Legal Lot and Block 355 / 4076
- Assessor Parcel Number 4076-355-000
Community Details
Overview
- Senior Community
- Association fees include 24-hour guard, common area taxes, community pool, escrow reserves fund, manager, pool maintenance, recreational facilities, security, trash
- Natasha Tourk Association
- Spruce Creek Preserve Subdivision, Magnolia Floorplan
- Association Owns Recreation Facilities
- The community has rules related to deed restrictions, fencing, allowable golf cart usage in the community
- Rental Restrictions
Recreation
- Tennis Courts
- Pickleball Courts
- Recreation Facilities
- Shuffleboard Court
- Fitness Center
- Community Pool
- Community Spa
Security
- Security Service
- Gated Community
Ownership History
Purchase Details
Home Financials for this Owner
Home Financials are based on the most recent Mortgage that was taken out on this home.Purchase Details
Home Financials for this Owner
Home Financials are based on the most recent Mortgage that was taken out on this home.Purchase Details
Purchase Details
Purchase Details
Home Financials for this Owner
Home Financials are based on the most recent Mortgage that was taken out on this home.Purchase Details
Home Financials for this Owner
Home Financials are based on the most recent Mortgage that was taken out on this home.Purchase Details
Similar Homes in Dunnellon, FL
Home Values in the Area
Average Home Value in this Area
Purchase History
| Date | Type | Sale Price | Title Company |
|---|---|---|---|
| Warranty Deed | $305,000 | Brick City Title Insurance Age | |
| Warranty Deed | $32,800 | Brick City Ttl Ins Agcy Inc | |
| Warranty Deed | $32,800 | Brick City Ttl Ins Agcy Inc | |
| Warranty Deed | $32,800 | Brick City Ttl Ins Agcy Inc | |
| Warranty Deed | $32,800 | Brick City Ttl Ins Agcy Inc | |
| Warranty Deed | $32,800 | Brick City Ttl Ins Agcy Inc | |
| Warranty Deed | $32,800 | Brick City Ttl Ins Agcy Inc | |
| Warranty Deed | $32,800 | Brick City Ttl Ins Agcy Inc | |
| Warranty Deed | $123,000 | All Amer Land Title Ins Agen | |
| Warranty Deed | $128,000 | All Amer Land Title Ins Agen | |
| Interfamily Deed Transfer | -- | Attorney |
Mortgage History
| Date | Status | Loan Amount | Loan Type |
|---|---|---|---|
| Previous Owner | $174,000 | New Conventional | |
| Previous Owner | $98,000 | New Conventional | |
| Previous Owner | $100,000 | New Conventional |
Property History
| Date | Event | Price | Change | Sq Ft Price |
|---|---|---|---|---|
| 09/02/2022 09/02/22 | Sold | $305,000 | -1.6% | $179 / Sq Ft |
| 08/03/2022 08/03/22 | Pending | -- | -- | -- |
| 07/19/2022 07/19/22 | For Sale | $310,000 | +35.4% | $181 / Sq Ft |
| 10/11/2021 10/11/21 | Sold | $229,000 | 0.0% | $134 / Sq Ft |
| 05/21/2021 05/21/21 | Pending | -- | -- | -- |
| 05/21/2021 05/21/21 | For Sale | $229,000 | +86.2% | $134 / Sq Ft |
| 05/10/2020 05/10/20 | Off Market | $123,000 | -- | -- |
| 05/10/2020 05/10/20 | Off Market | $128,000 | -- | -- |
| 12/07/2015 12/07/15 | Sold | $123,000 | -8.9% | $72 / Sq Ft |
| 12/03/2015 12/03/15 | Pending | -- | -- | -- |
| 09/12/2015 09/12/15 | For Sale | $135,000 | +5.5% | $79 / Sq Ft |
| 06/29/2015 06/29/15 | Sold | $128,000 | -3.0% | $75 / Sq Ft |
| 05/15/2015 05/15/15 | Pending | -- | -- | -- |
| 05/12/2015 05/12/15 | For Sale | $132,000 | -- | $77 / Sq Ft |
Tax History Compared to Growth
Tax History
| Year | Tax Paid | Tax Assessment Tax Assessment Total Assessment is a certain percentage of the fair market value that is determined by local assessors to be the total taxable value of land and additions on the property. | Land | Improvement |
|---|---|---|---|---|
| 2023 | $3,245 | $231,497 | $47,000 | $184,497 |
| 2022 | $3,300 | $189,409 | $32,000 | $157,409 |
| 2021 | $1,580 | $117,652 | $0 | $0 |
| 2020 | $1,565 | $116,028 | $0 | $0 |
| 2019 | $1,537 | $113,419 | $0 | $0 |
| 2018 | $1,461 | $111,304 | $0 | $0 |
| 2017 | $1,433 | $109,015 | $0 | $0 |
| 2016 | $1,397 | $106,773 | $0 | $0 |
| 2015 | $1,260 | $97,538 | $0 | $0 |
| 2014 | -- | $96,764 | $0 | $0 |
Agents Affiliated with this Home
-

Seller's Agent in 2022
Wendy Hopper
RE/MAX FOXFIRE - HWY200/103 S
(352) 456-1005
161 Total Sales
-

Buyer's Agent in 2022
Vicki Moore
BLUE MAGNOLIA REAL ESTATE LLC
(352) 454-2762
81 Total Sales
-
L
Seller Co-Listing Agent in 2021
Lindsay Paolillo
Map
Source: Stellar MLS
MLS Number: OM642897
APN: 4076-355-000
- 14481 SW 112th Cir
- 14561 SW 112th Cir
- 14272 SW 112th Cir
- 14695 SW 112th Cir
- 14192 SW 112th Cir
- 11263 SW 138th Ln
- 13780 SW 111th Ave
- 11298 SW 138th Ln
- 13816 SW 112th Terrace
- 11335 SW 138th Ln
- 11353 SW 138th Ln
- 11395 SW 139th St
- 13675 SW 111th Ave
- 11474 SW 139th Place
- 11411 SW 138th Ln
- 11470 SW 139th St
- 13772 SW 114th Ave
- 14191 SW 115th Terrace
- 15024 SW 112th Cir
- 13423 SW 111th Cir
