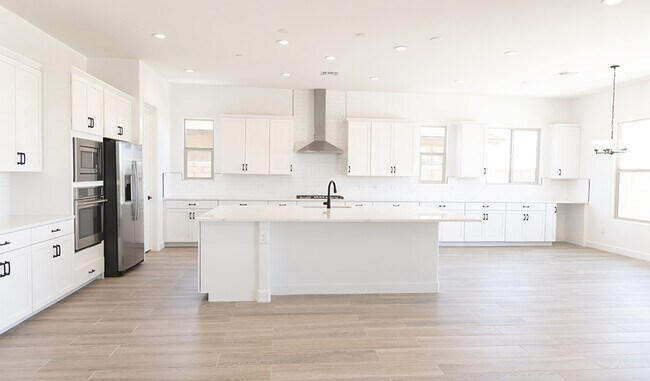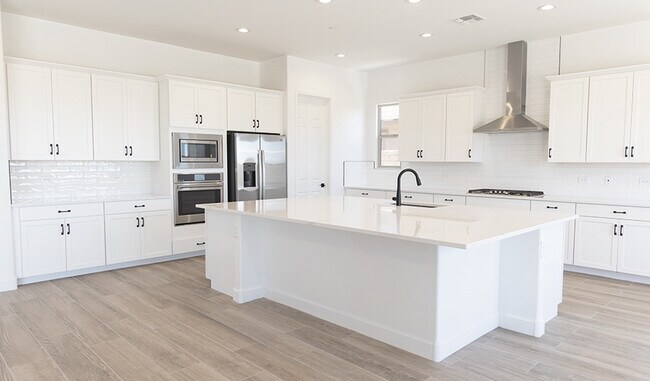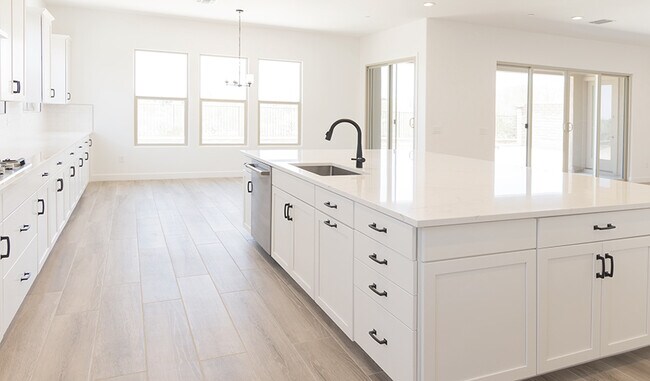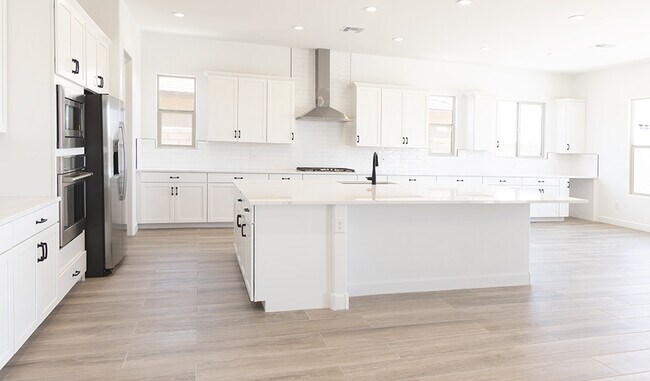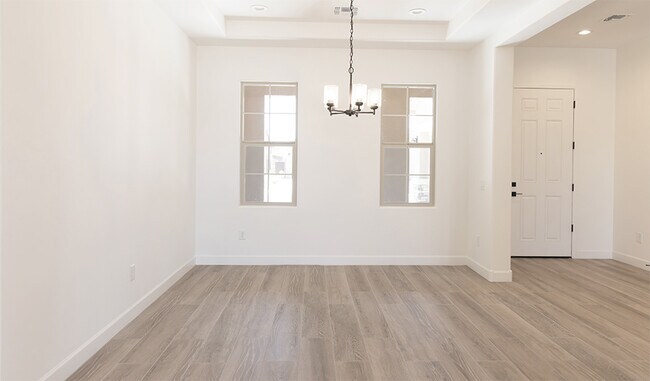
14465 N Quail Brush Pass Marana, AZ 85658
Saguaro Reserve - Aspire CollectionEstimated payment $4,742/month
Highlights
- Golf Course Community
- Gated Community
- Walk-In Pantry
- New Construction
- Tennis Courts
- Double Oven
About This Home
Explore this handsome Hanford home, ready for quick move-in. Included features: a welcoming covered porch; a large great room; a gourmet kitchen offering a roomy nook, a walk-in pantry, quartz countertops, a double oven and a center island; an elegant dining room; a stunning primary suite showcasing a spacious walk-in closet and a deluxe bath with double sinks; a convenient laundry; a relaxing covered patio; a single-car garage and a 2-car garage. This could be your dream home!
Builder Incentives
adjustable-rate FHA financing!
& pick your way to save on select homes!
See this week's hot homes!
Sales Office
| Monday - Thursday |
10:00 AM - 6:00 PM
|
| Friday |
1:00 PM - 6:00 PM
|
| Saturday - Sunday |
10:00 AM - 6:00 PM
|
Home Details
Home Type
- Single Family
Parking
- 3 Car Garage
Home Design
- New Construction
Interior Spaces
- 1-Story Property
Kitchen
- Walk-In Pantry
- Double Oven
Bedrooms and Bathrooms
- 3 Bedrooms
Community Details
Recreation
- Golf Course Community
- Tennis Courts
- Community Basketball Court
- Volleyball Courts
- Pickleball Courts
- Community Playground
- Trails
Additional Features
- Picnic Area
- Gated Community
Map
Other Move In Ready Homes in Saguaro Reserve - Aspire Collection
About the Builder
- 14439 N Twin Saguaro Dr
- Saguaro Reserve - Aspire Collection
- Saguaro Reserve - II
- 14449 N Saguaro Nest Trail
- 14725 N Saguaro Nest Trail
- 14731 N Saguaro Nest Trail
- 14842 N Blue Juniper Ln
- Dove Mountain by Fairfield Homes
- 7113 W Quiet Brook Place Unit Lot 72
- 7086 W Quiet Brook Place Unit Lot 62
- Boulder Canyon
- 14765 N Boulder Draw Dr Unit lot 4
- Los Saguaros
- 6384 W Rockpoint Ridge Place
- 6350 W Sunlit Bridge Place Unit 127
- 6334 W Sunlit Bridge Place Unit 129
- 5822 W Sunset Gallery Place
- 5835 W Sunset Gallery Place
- 14295 N Silent Sky Place
- 14312 N Silent Sky Place Unit 8

