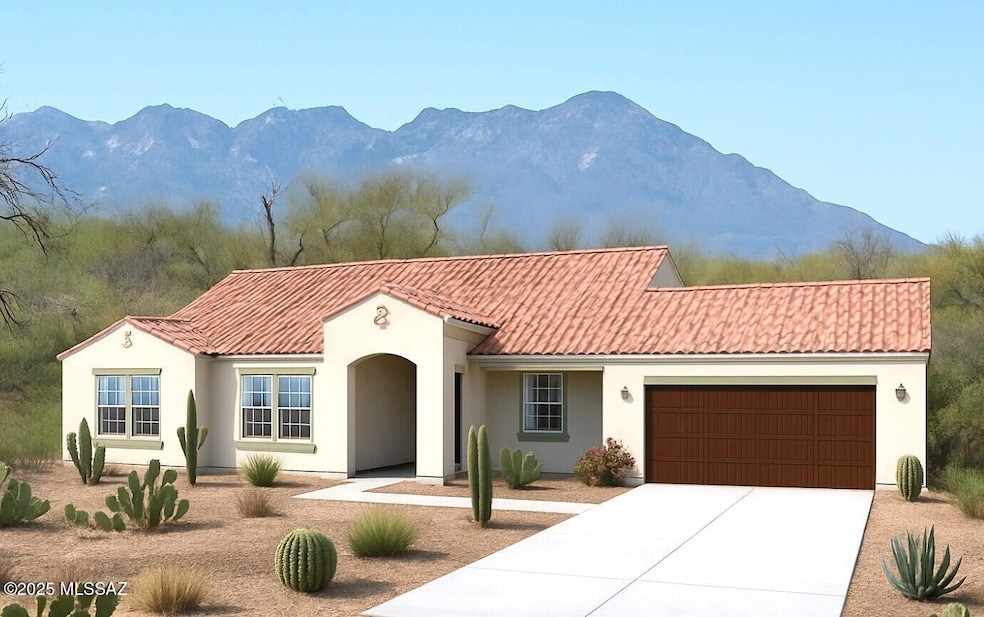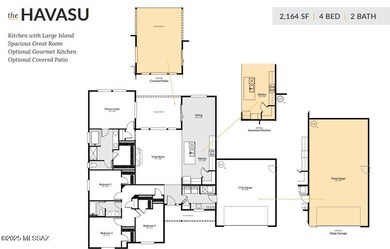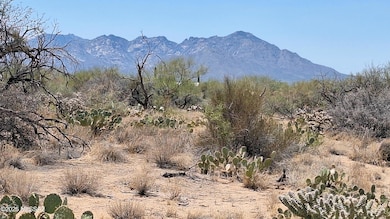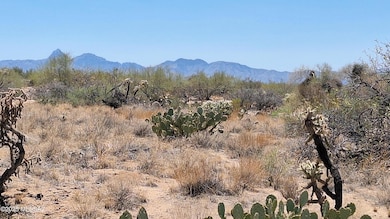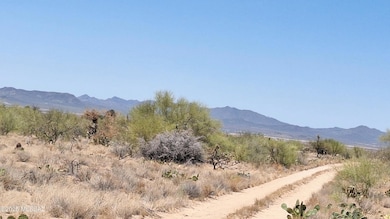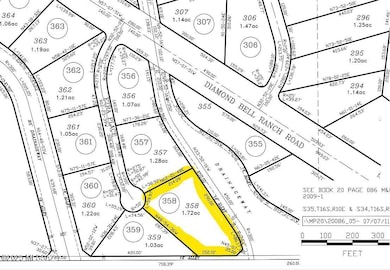14465 S Ezra Place Three Points, AZ 85736
Diamond Bell Ranch NeighborhoodEstimated payment $3,437/month
Highlights
- New Construction
- Vaulted Ceiling
- Great Room
- Mountain View
- Soaking Tub in Primary Bathroom
- Granite Countertops
About This Home
New Construction-To Be Built. 4 bedroom, 2-bath home set on a spacious 1.36-acre lot, directly backing up to over 600 acres of pristine State Land—your private gateway to peace, space, and uninterrupted 360 mountain views. Wake up to breathtaking sunrises and unwind with stunning desert sunsets—all just 25 minutes from shopping and city conveniences. The Humphry Floor Plan offers stylish comfort, featuring: Elegant tile flooring, Custom cabinetry, Granite countertops, Stainless steel appliances, Bushed nickel fixtures, The home's Spanish-style exterior includes: Stucco siding, Curved windows, Clay tile roofing, Wrought iron accents, Dark Sky compliant lighting to protect your stargazing nights! With no HOA and CR-1 zoning, you'll enjoy flexibility and freedom. Photos shown are for reference onlycustomize your finishes and select from available upgrades to create your Dream Home! Ask about special builder interest rate options today!
Home Details
Home Type
- Single Family
Year Built
- New Construction
Lot Details
- 1.36 Acre Lot
- Lot Dimensions are 214.09x290xx86.17x35x152x287.39x59.97
- Dirt Road
- Lot includes common area
- Desert faces the front and back of the property
- East Facing Home
- East or West Exposure
- Native Plants
- Property is zoned Pima County - CR1
Parking
- 2 Covered Spaces
- Driveway
Property Views
- Mountain
- Desert
Home Design
- Entry on the 1st floor
- Frame With Stucco
- Frame Construction
- Tile Roof
Interior Spaces
- 2,164 Sq Ft Home
- 1-Story Property
- Vaulted Ceiling
- Great Room
- Dining Area
- Den
- Carpet
Kitchen
- Breakfast Bar
- Walk-In Pantry
- Electric Oven
- Electric Range
- Dishwasher
- Stainless Steel Appliances
- Granite Countertops
- Disposal
Bedrooms and Bathrooms
- 4 Bedrooms
- Walk-In Closet
- 2 Full Bathrooms
- Double Vanity
- Soaking Tub in Primary Bathroom
- Secondary bathroom tub or shower combo
- Primary Bathroom includes a Walk-In Shower
Laundry
- Laundry Room
- Electric Dryer Hookup
Schools
- Robles Elementary School
- Altar Valley Middle School
- Flowing Wells High School
Utilities
- Forced Air Heating and Cooling System
- Natural Gas Not Available
- Electric Water Heater
- Septic System
Additional Features
- No Interior Steps
- Energy-Efficient Lighting
Community Details
- No Home Owners Association
- Built by Adair
- The community has rules related to deed restrictions
Listing and Financial Details
- Home warranty included in the sale of the property
Map
Home Values in the Area
Average Home Value in this Area
Property History
| Date | Event | Price | List to Sale | Price per Sq Ft |
|---|---|---|---|---|
| 06/06/2025 06/06/25 | For Sale | $549,000 | -- | $254 / Sq Ft |
Source: MLS of Southern Arizona
MLS Number: 22515696
- 14454 S Ezra Place Unit 360
- 14465 S Ezra Place Unit 358
- 14454 S Ezra Place
- 14346 S Jacobson Dr Unit 282
- 14470 S Stagecoach Rd
- 14303 S Justice Ave Unit 201
- 16060 W Pinacate Ave
- 16001 W Aubrey Ave Unit 18
- 16031 W Aubrey Ave Unit 17
- 13839 S Justice Ave
- 16362 W Pinacate Ave Unit 195
- 16105 W Prosperi Ave
- 16106 W Prosperi Ave Unit 92
- 16031 W Lynnette Rd Unit 114
- 15932 W Bolo Place Unit 250
- 15879 Bolo Place W Unit 247
- 14062 S Poston Place Unit 261
- 14041 S Poston Place Unit 257
- 15035 S Muldoon Ave Unit 115
- 15949 W Diamond Bell Ranch Rd Unit 8
- 8393 S Marstellar Rd
- 8401 W Calle Sancho Panza
- 6722 S Averroes Rd
- 8560 W Amazilia Place
- 7867 S Walnutview Dr
- 8225 W Kittiwake Ln
- 7016 W Dupont Way
- 7822 S Wolf Creek Dr
- 7822 S Wolf Creek Dr
- 7577 S Granite Hill Dr
- 7470 W Calle Bocina
- 7554 S Ocean Port Dr
- 6875 W Red Snapper Way
- 7539 S Mountain Star Dr
- 6549 S Calle Diablo Dr
- 6831 W Canopus Loop
- 6898 W Quailwood Way
- 6406 S Harvest Dr
- 6737 W Greenland Ct
- 6815 W Quailwood Way
