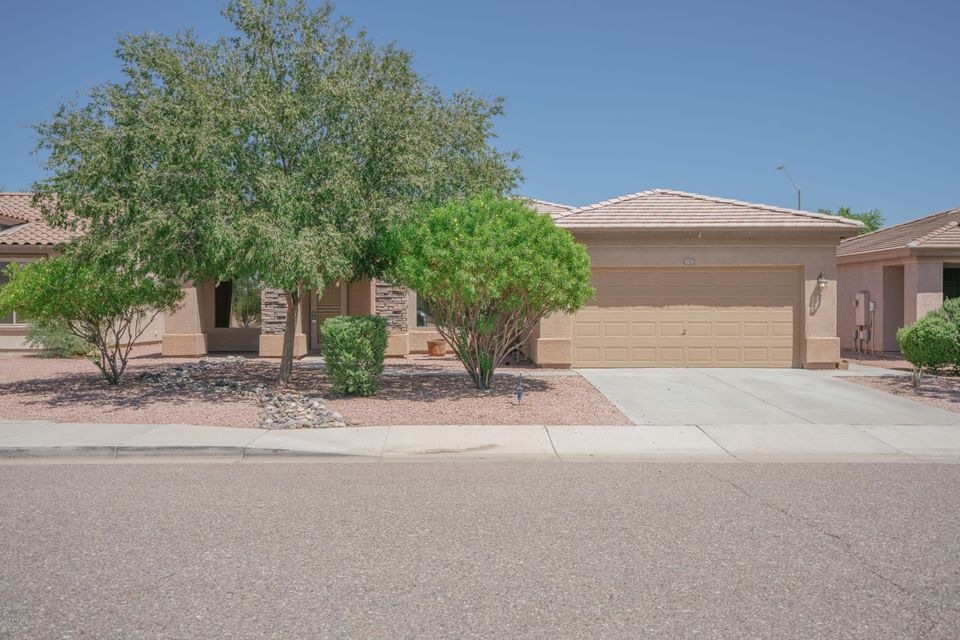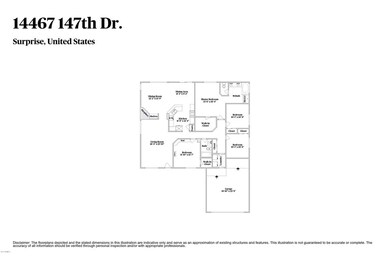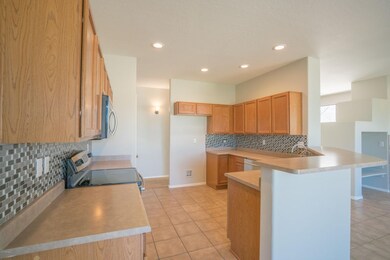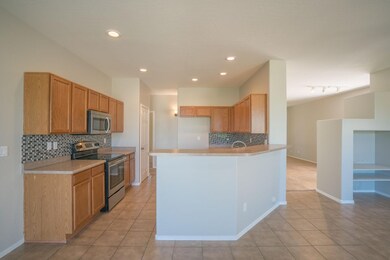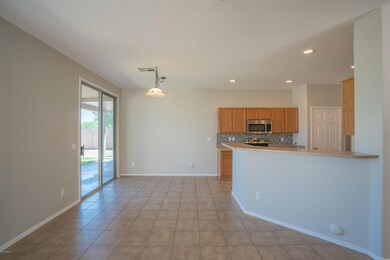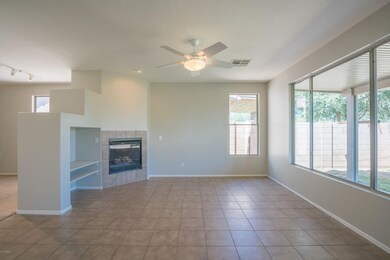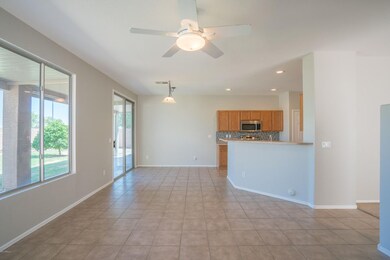
14467 N 147th Dr Surprise, AZ 85379
Highlights
- Community Pool
- 2 Car Direct Access Garage
- Dual Vanity Sinks in Primary Bathroom
- Covered patio or porch
- Eat-In Kitchen
- Community Playground
About This Home
As of February 2021This home is located a mile from Surprise Stadium, two miles from a library and dining/shopping/cinema options at Surprise Crossing, and three miles from Walmart Supercenter. Upon entry, pass through the living room to the kitchen, equipped with stainless steel appliances, tile backsplash, pantry, and breakfast bar. Kitchen opens to dining area with access to covered patio and grassy play area in the backyard. Cozy up to the fireplace in the family room with built in media niches. Head down the hall to access the bedrooms. Dual vanities, separate garden tub shower, private toilet room, and a walk-in closet complete the Master suite. The home has been renewed with fresh interior paint!
Home comes with a 30-day satisfaction guarantee and 1-year premium warranty. Terms and conditions apply
Last Agent to Sell the Property
Jacqueline Moore
Opendoor Brokerage, LLC License #SA662341000 Listed on: 08/17/2017
Home Details
Home Type
- Single Family
Est. Annual Taxes
- $1,099
Year Built
- Built in 2003
Lot Details
- 7,245 Sq Ft Lot
- Desert faces the front and back of the property
- Block Wall Fence
- Grass Covered Lot
HOA Fees
- $56 Monthly HOA Fees
Parking
- 2 Car Direct Access Garage
- Garage Door Opener
Home Design
- Wood Frame Construction
- Tile Roof
- Stucco
Interior Spaces
- 1,906 Sq Ft Home
- 1-Story Property
- Ceiling height of 9 feet or more
- Ceiling Fan
- Family Room with Fireplace
Kitchen
- Eat-In Kitchen
- Breakfast Bar
- Built-In Microwave
Flooring
- Carpet
- Tile
Bedrooms and Bathrooms
- 4 Bedrooms
- Primary Bathroom is a Full Bathroom
- 2 Bathrooms
- Dual Vanity Sinks in Primary Bathroom
- Bathtub With Separate Shower Stall
Outdoor Features
- Covered patio or porch
Schools
- Ashton Ranch Elementary School
- Valley Vista High School
Utilities
- Refrigerated Cooling System
- Heating Available
Listing and Financial Details
- Tax Lot 1000
- Assessor Parcel Number 509-02-374
Community Details
Overview
- Association fees include ground maintenance
- Lonestar Association, Phone Number (623) 873-4300
- Built by BEAZER HOMES
- Ashton Ranch Unit 4 Subdivision
Recreation
- Community Playground
- Community Pool
- Bike Trail
Ownership History
Purchase Details
Home Financials for this Owner
Home Financials are based on the most recent Mortgage that was taken out on this home.Purchase Details
Home Financials for this Owner
Home Financials are based on the most recent Mortgage that was taken out on this home.Purchase Details
Home Financials for this Owner
Home Financials are based on the most recent Mortgage that was taken out on this home.Purchase Details
Home Financials for this Owner
Home Financials are based on the most recent Mortgage that was taken out on this home.Purchase Details
Home Financials for this Owner
Home Financials are based on the most recent Mortgage that was taken out on this home.Purchase Details
Purchase Details
Home Financials for this Owner
Home Financials are based on the most recent Mortgage that was taken out on this home.Purchase Details
Home Financials for this Owner
Home Financials are based on the most recent Mortgage that was taken out on this home.Similar Homes in the area
Home Values in the Area
Average Home Value in this Area
Purchase History
| Date | Type | Sale Price | Title Company |
|---|---|---|---|
| Interfamily Deed Transfer | -- | Driggs Title Agency Inc | |
| Warranty Deed | $346,000 | Driggs Title Agency Inc | |
| Warranty Deed | $220,000 | Fidelity National Title Agen | |
| Warranty Deed | $211,000 | Fidelity National Title Agen | |
| Warranty Deed | $158,000 | American Title Service Agenc | |
| Warranty Deed | $122,000 | Equity Title Agency Inc | |
| Interfamily Deed Transfer | -- | None Available | |
| Warranty Deed | $237,500 | Equity Title Agency Inc | |
| Special Warranty Deed | $168,481 | Lawyers Title Of Arizona Inc | |
| Special Warranty Deed | -- | Lawyers Title Of Arizona Inc |
Mortgage History
| Date | Status | Loan Amount | Loan Type |
|---|---|---|---|
| Open | $241,000 | New Conventional | |
| Previous Owner | $210,900 | New Conventional | |
| Previous Owner | $155,515 | FHA | |
| Previous Owner | $155,138 | FHA | |
| Previous Owner | $119,790 | FHA | |
| Previous Owner | $190,000 | Purchase Money Mortgage | |
| Previous Owner | $25,000 | Credit Line Revolving | |
| Previous Owner | $193,900 | Fannie Mae Freddie Mac | |
| Previous Owner | $15,000 | Stand Alone Second | |
| Previous Owner | $159,926 | FHA | |
| Previous Owner | $158,624 | FHA |
Property History
| Date | Event | Price | Change | Sq Ft Price |
|---|---|---|---|---|
| 02/23/2021 02/23/21 | Sold | $346,000 | +4.9% | $182 / Sq Ft |
| 01/20/2021 01/20/21 | For Sale | $329,900 | +48.6% | $173 / Sq Ft |
| 11/09/2017 11/09/17 | Sold | $222,000 | 0.0% | $116 / Sq Ft |
| 10/04/2017 10/04/17 | Pending | -- | -- | -- |
| 09/28/2017 09/28/17 | Price Changed | $222,000 | -0.4% | $116 / Sq Ft |
| 09/14/2017 09/14/17 | Price Changed | $223,000 | -0.4% | $117 / Sq Ft |
| 08/31/2017 08/31/17 | Price Changed | $224,000 | -0.4% | $118 / Sq Ft |
| 08/17/2017 08/17/17 | For Sale | $225,000 | +6.6% | $118 / Sq Ft |
| 07/28/2017 07/28/17 | Sold | $211,000 | -4.0% | $111 / Sq Ft |
| 06/26/2017 06/26/17 | Pending | -- | -- | -- |
| 06/06/2017 06/06/17 | For Sale | $219,900 | +39.2% | $115 / Sq Ft |
| 03/21/2014 03/21/14 | Sold | $158,000 | -4.8% | $83 / Sq Ft |
| 02/20/2014 02/20/14 | Pending | -- | -- | -- |
| 02/12/2014 02/12/14 | Price Changed | $166,000 | -1.8% | $87 / Sq Ft |
| 01/20/2014 01/20/14 | Price Changed | $169,000 | -3.4% | $89 / Sq Ft |
| 12/05/2013 12/05/13 | For Sale | $175,000 | -- | $92 / Sq Ft |
Tax History Compared to Growth
Tax History
| Year | Tax Paid | Tax Assessment Tax Assessment Total Assessment is a certain percentage of the fair market value that is determined by local assessors to be the total taxable value of land and additions on the property. | Land | Improvement |
|---|---|---|---|---|
| 2025 | $1,250 | $16,217 | -- | -- |
| 2024 | $1,252 | $15,445 | -- | -- |
| 2023 | $1,252 | $29,600 | $5,920 | $23,680 |
| 2022 | $1,237 | $22,320 | $4,460 | $17,860 |
| 2021 | $1,309 | $20,520 | $4,100 | $16,420 |
| 2020 | $1,295 | $18,980 | $3,790 | $15,190 |
| 2019 | $1,256 | $17,330 | $3,460 | $13,870 |
| 2018 | $1,236 | $16,070 | $3,210 | $12,860 |
| 2017 | $1,139 | $14,120 | $2,820 | $11,300 |
| 2016 | $1,099 | $13,370 | $2,670 | $10,700 |
| 2015 | $1,007 | $13,250 | $2,650 | $10,600 |
Agents Affiliated with this Home
-

Seller's Agent in 2021
James Kramer
HomeSmart
(602) 380-7379
6 in this area
84 Total Sales
-

Buyer's Agent in 2021
Brittany Celaya
My Home Group
(602) 653-0375
5 in this area
125 Total Sales
-
J
Seller's Agent in 2017
Jacqueline Moore
Opendoor Brokerage, LLC
-

Seller's Agent in 2017
Carin Nguyen
Real Broker
(602) 832-7005
93 in this area
2,212 Total Sales
-
K
Seller Co-Listing Agent in 2017
Kendra Russell
Keller Williams Realty Phoenix
-
C
Buyer's Agent in 2017
Chad Keith
Sold Investments LLC
(602) 518-1000
1 in this area
61 Total Sales
Map
Source: Arizona Regional Multiple Listing Service (ARMLS)
MLS Number: 5647800
APN: 509-02-374
- 14532 N 146th Ln
- 14837 W Crocus Dr
- 14694 W Mandalay Ln
- 14623 W Hearn Rd
- 14728 W Redfield Rd
- 14874 N 146th Ln
- 14211 N 149th Dr
- 14536 W Evans Dr
- 14653 W Banff Ln
- 14919 W Hearn Cir
- 13926 N 146th Ct
- 15020 W Watson Ln
- 14915 W Port Royale Ln
- 14436 W Ventura St
- 14938 W Mauna Loa Ln Unit II
- 14784 W Adeline Way
- 14370 W Hearn Rd
- 13720 N 148th Dr
- 14535 W Port Royale Ln
- 15023 W Redfield Rd
