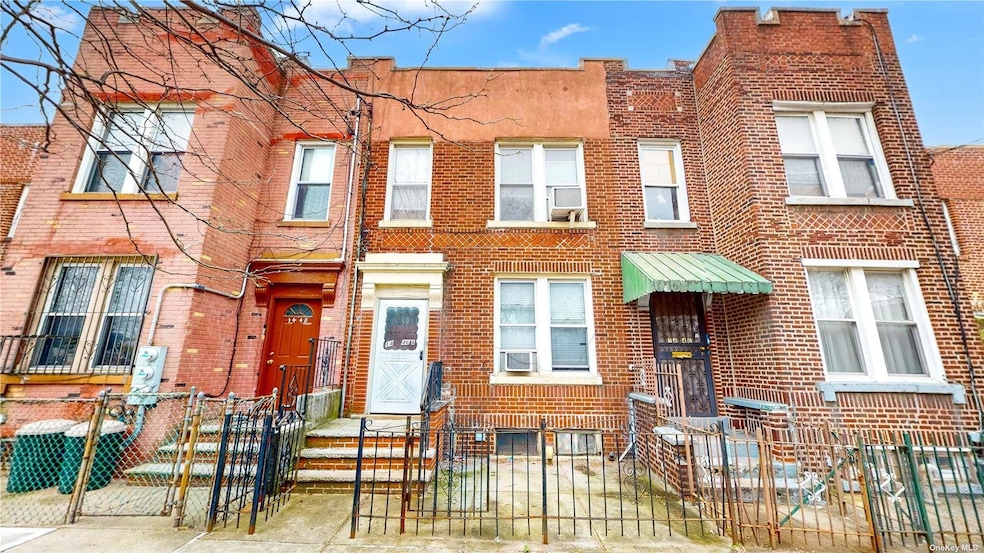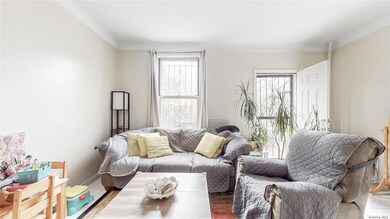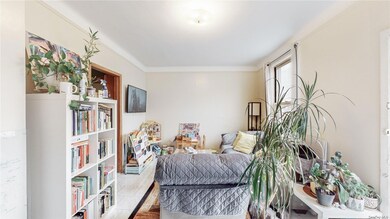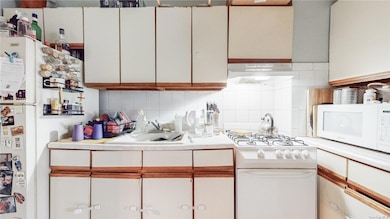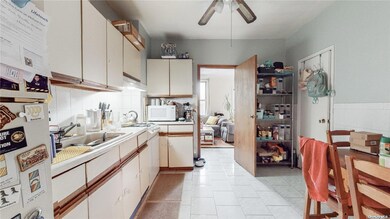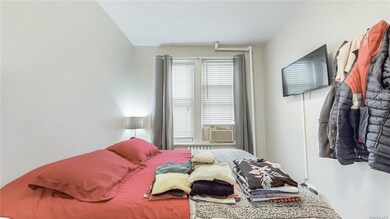1446A 30th Ave Unit A Astoria, NY 11102
Astoria NeighborhoodEstimated payment $6,739/month
Highlights
- Traditional Architecture
- Main Floor Bedroom
- Heating System Uses Steam
- I.S. 126Q Albert Shanker School Community School Rated A-
- 2 Car Detached Garage
- 1-minute walk to Van Alst Playground
About This Home
The vibrant neighborhood of Long Island City, where modern living meets historic charm. Nestled along the East River with stunning views of the Manhattan skyline, this thriving community offers a unique blend of culture, art, and convenience. With easy access to transportation and a growing list of amenities, Long Island City is the perfect place to call home. No need for street parking as this home comes with a 2-car detached garage. The 2-family home features a private backyard for the 1st-floor apartment, 2 Bedrooms and 1 Bathroom in each unit, and a full basement, enjoy living near transportation, restaurants, and shopping. This unit is also an excellent investment opportunity. Lot size 16.5 x 141. Don't miss out on the opportunity to own this versatile and inviting 2-unit home in a desirable neighborhood.
Listing Agent
EXP Realty Brokerage Phone: 888-276-0630 License #10401378471 Listed on: 12/20/2024

Home Details
Home Type
- Single Family
Est. Annual Taxes
- $8,048
Year Built
- Built in 1925
Lot Details
- 2,328 Sq Ft Lot
- Lot Dimensions are 16.5x141.08
Parking
- 2 Car Detached Garage
- Shared Driveway
Home Design
- Traditional Architecture
- Brick Exterior Construction
Interior Spaces
- 1,536 Sq Ft Home
- 2-Story Property
- Basement Fills Entire Space Under The House
- Gas Oven
Bedrooms and Bathrooms
- 4 Bedrooms
- Main Floor Bedroom
- 2 Full Bathrooms
Schools
- Ps 171 Peter G Van Alst Elementary School
- Albert Shanker Sch-Visual/Perf Arts Middle School
- Long Island City High School
Utilities
- No Cooling
- Heating System Uses Steam
- Heating System Uses Oil
- Natural Gas Connected
- Oil Water Heater
Listing and Financial Details
- Legal Lot and Block 142 / 536
- Assessor Parcel Number 00536-0142
Map
Home Values in the Area
Average Home Value in this Area
Tax History
| Year | Tax Paid | Tax Assessment Tax Assessment Total Assessment is a certain percentage of the fair market value that is determined by local assessors to be the total taxable value of land and additions on the property. | Land | Improvement |
|---|---|---|---|---|
| 2025 | $8,031 | $42,349 | $6,428 | $35,921 |
| 2024 | -- | $39,985 | $7,270 | $32,715 |
| 2023 | -- | $39,626 | $6,793 | $32,833 |
Property History
| Date | Event | Price | List to Sale | Price per Sq Ft |
|---|---|---|---|---|
| 10/06/2025 10/06/25 | For Sale | $1,149,000 | 0.0% | $748 / Sq Ft |
| 09/03/2025 09/03/25 | Pending | -- | -- | -- |
| 01/31/2025 01/31/25 | Pending | -- | -- | -- |
| 01/05/2025 01/05/25 | For Sale | $1,149,000 | 0.0% | $748 / Sq Ft |
| 12/30/2024 12/30/24 | Off Market | $1,149,000 | -- | -- |
| 12/20/2024 12/20/24 | For Sale | $1,149,000 | -- | $748 / Sq Ft |
Source: OneKey® MLS
MLS Number: 807034
APN: 630100-00536-0142
- 30-11 21st St Unit 5C
- 21-24 30th Ave
- 28-6 21st St Unit 6 FA
- 30-57 14th St
- 3057 14th St
- 3011 23rd St
- 1446 30th Dr
- 12-16 30th Ave Unit 302
- 12-16 30th Ave Unit 304
- 12-16 30th Ave Unit 305
- 12-16 30th Ave Unit 203
- 12-16 30th Ave Unit PH1
- 12-16 30th Ave Unit 201
- 18-10 Astoria Blvd
- 12-21 30th Ave
- 23-23 30th Rd Unit 3
- 23-22 30th Rd Unit 10J
- 23-22 30th Rd Unit 7D
- 1423 31st Ave Unit 4E
- 14-17 31st Ave Unit 2E
