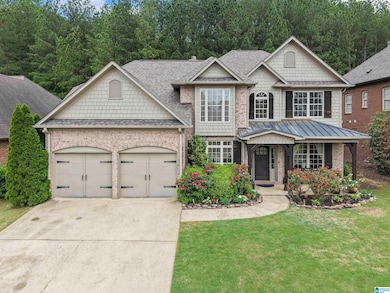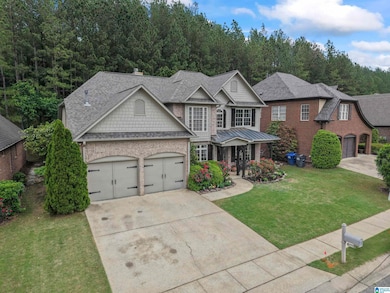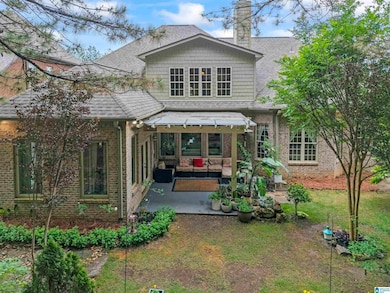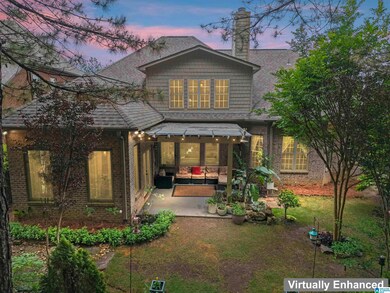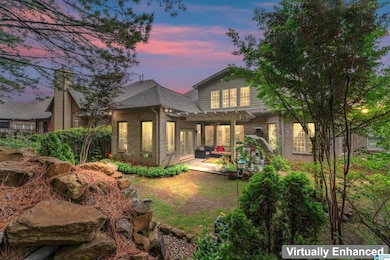1447 Brocks Trace Birmingham, AL 35244
Estimated payment $3,287/month
Highlights
- In Ground Pool
- Sitting Area In Primary Bedroom
- Great Room with Fireplace
- Trace Crossings Elementary School Rated A
- Clubhouse
- Wood Flooring
About This Home
MOTIVATED SELLER!!! Experience upscale living in this stunning 4 bed, 3.5 bath home with exquisite finishes throughout. The main level features a private office, formal dining room, and a luxury chef’s kitchen equipped with double ovens, wine cooler, custom cabinetry, brand new countertops, built-in seating, and a stylish mini bar. The spacious sunroom with an electric fireplace offers year-round comfort and opens to a resort-style backyard with lush landscaping and a peaceful fountain—perfect for entertaining or relaxing. The primary suite is a true retreat with a dramatic double tray ceiling and spa-inspired bath. Upstairs, you'll find three generous bedrooms, two full baths, and a huge bonus room ideal for a playroom, home theater, or gym. Every detail has been thoughtfully designed for comfort and elegance. This home is also equipped with 2 new HVAC units and the roof is 4 years old.
Listing Agent
Kelly Right Real Estate of Ala Brokerage Phone: 2055855864 Listed on: 04/22/2025

Open House Schedule
-
Sunday, September 21, 20252:00 to 4:00 pm9/21/2025 2:00:00 PM +00:009/21/2025 4:00:00 PM +00:00Add to Calendar
Home Details
Home Type
- Single Family
Est. Annual Taxes
- $3,364
Year Built
- Built in 2006
Lot Details
- Interior Lot
- Few Trees
HOA Fees
- $78 Monthly HOA Fees
Parking
- 2 Car Attached Garage
- Garage on Main Level
- Front Facing Garage
- Driveway
- Off-Street Parking
Home Design
- Slab Foundation
- Four Sided Brick Exterior Elevation
Interior Spaces
- 2-Story Property
- Smooth Ceilings
- Ceiling Fan
- Recessed Lighting
- Marble Fireplace
- Electric Fireplace
- Gas Fireplace
- Double Pane Windows
- Window Treatments
- Insulated Doors
- Great Room with Fireplace
- 2 Fireplaces
- Dining Room
- Den with Fireplace
- Bonus Room
- Sun or Florida Room
- Home Security System
- Attic
Kitchen
- Double Oven
- Electric Cooktop
- Built-In Microwave
- Dishwasher
- Stainless Steel Appliances
- ENERGY STAR Qualified Appliances
- Stone Countertops
Flooring
- Wood
- Carpet
- Tile
Bedrooms and Bathrooms
- 4 Bedrooms
- Sitting Area In Primary Bedroom
- Primary Bedroom on Main
- Split Bedroom Floorplan
- Walk-In Closet
- Split Vanities
- Hydromassage or Jetted Bathtub
- Bathtub and Shower Combination in Primary Bathroom
- Separate Shower
- Linen Closet In Bathroom
Laundry
- Laundry Room
- Laundry on main level
- Washer and Electric Dryer Hookup
Eco-Friendly Details
- ENERGY STAR/CFL/LED Lights
Outdoor Features
- In Ground Pool
- Covered Patio or Porch
- Exterior Lighting
Schools
- Trace Crossings Elementary School
- Bumpus Middle School
- Hoover High School
Utilities
- Two cooling system units
- Forced Air Heating and Cooling System
- Two Heating Systems
- Heat Pump System
- Heating System Uses Gas
- Programmable Thermostat
- Underground Utilities
- Gas Water Heater
Listing and Financial Details
- Visit Down Payment Resource Website
- Assessor Parcel Number 39-00-33-2-000-002.054
Community Details
Overview
- Association fees include common grounds mntc, management fee, recreation facility, reserve for improvements, utilities for comm areas
- $13 Other Monthly Fees
Amenities
- Clubhouse
Recreation
- Community Pool
- Trails
Map
Home Values in the Area
Average Home Value in this Area
Tax History
| Year | Tax Paid | Tax Assessment Tax Assessment Total Assessment is a certain percentage of the fair market value that is determined by local assessors to be the total taxable value of land and additions on the property. | Land | Improvement |
|---|---|---|---|---|
| 2024 | $3,364 | $47,680 | -- | -- |
| 2022 | $3,096 | $43,370 | $6,200 | $37,170 |
| 2021 | $2,871 | $40,270 | $6,200 | $34,070 |
| 2020 | $2,677 | $37,460 | $6,200 | $31,260 |
| 2019 | $2,442 | $34,360 | $0 | $0 |
| 2018 | $2,350 | $33,100 | $0 | $0 |
| 2017 | $2,350 | $33,100 | $0 | $0 |
| 2016 | $2,350 | $33,100 | $0 | $0 |
| 2015 | $2,350 | $33,100 | $0 | $0 |
| 2014 | $2,293 | $32,240 | $0 | $0 |
| 2013 | $2,293 | $32,240 | $0 | $0 |
Property History
| Date | Event | Price | Change | Sq Ft Price |
|---|---|---|---|---|
| 09/14/2025 09/14/25 | Price Changed | $549,900 | -2.7% | $170 / Sq Ft |
| 08/23/2025 08/23/25 | Price Changed | $564,900 | -1.7% | $174 / Sq Ft |
| 05/28/2025 05/28/25 | Price Changed | $574,900 | -1.4% | $177 / Sq Ft |
| 04/22/2025 04/22/25 | For Sale | $582,900 | -- | $180 / Sq Ft |
Purchase History
| Date | Type | Sale Price | Title Company |
|---|---|---|---|
| Warranty Deed | $335,900 | None Available |
Mortgage History
| Date | Status | Loan Amount | Loan Type |
|---|---|---|---|
| Open | $297,400 | New Conventional | |
| Closed | $312,000 | New Conventional | |
| Closed | $301,800 | Commercial | |
| Closed | $319,105 | Purchase Money Mortgage |
Source: Greater Alabama MLS
MLS Number: 21415850
APN: 39-00-33-2-000-002.054
- 1391 Scout Trace
- 1366 Scout Trace
- 5566 Lake Trace Dr
- 5358 Creekside Loop
- 920 Livvy Ln
- 5424 Villa Trace
- 5652 Brayden Cir
- 1290 Claire Terrace
- 2010 Swann Ln
- 5861 Shades Run Ln
- 5777 Colton Rd
- 1025 Old Section Rd
- 1225 Lillian Terrace
- 1228 Tower Ln
- 5592 Northridge Cir
- 1930 Cyrus Cove Dr
- 5808 Willow Lake Dr
- 2223 Black Creek Crossing
- 121 Cobblestone Ln
- 2029 Nunnally Pass
- 1206 Lillian Terrace
- 5830 Elsie Rd
- 5808 Colony Ln
- 1121 Colina St
- 5987 Waterside Dr
- 5639 Colony Ln
- 1811 Deer Valley Ln
- 6138 Rushing Parc Ln
- 1972 Blackridge Rd
- 5389 Cottage Cir
- 5258 Cottage Ln
- 5576 Park
- 100 Tree Crossings Pkwy
- 1801 Rivo Ln
- 1811 Kaver Ln
- 1810 Kaver Ln
- 1782 Deverell Ln
- 6005 Russet Meadows Dr
- 2126 Russet Meadows Ln
- 6078 Russet Meadows Dr

