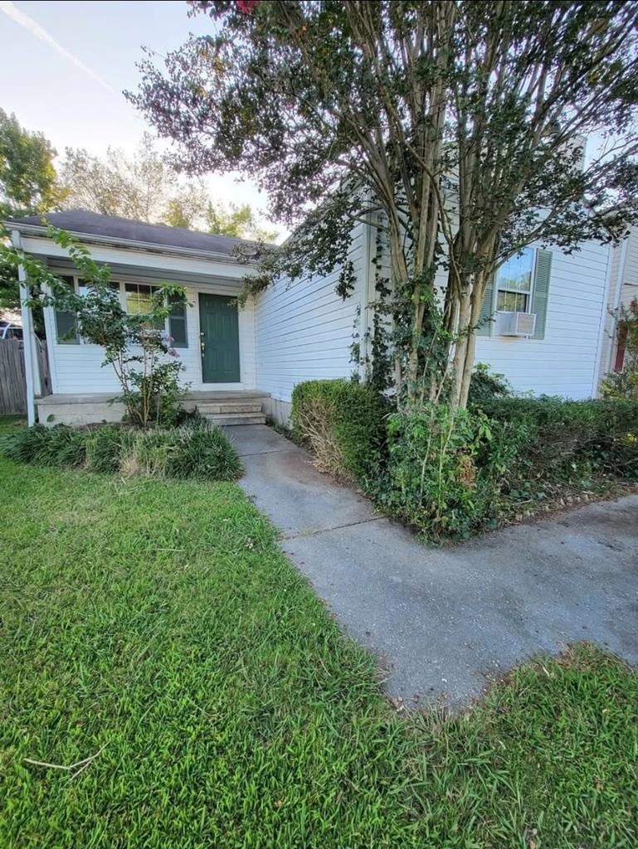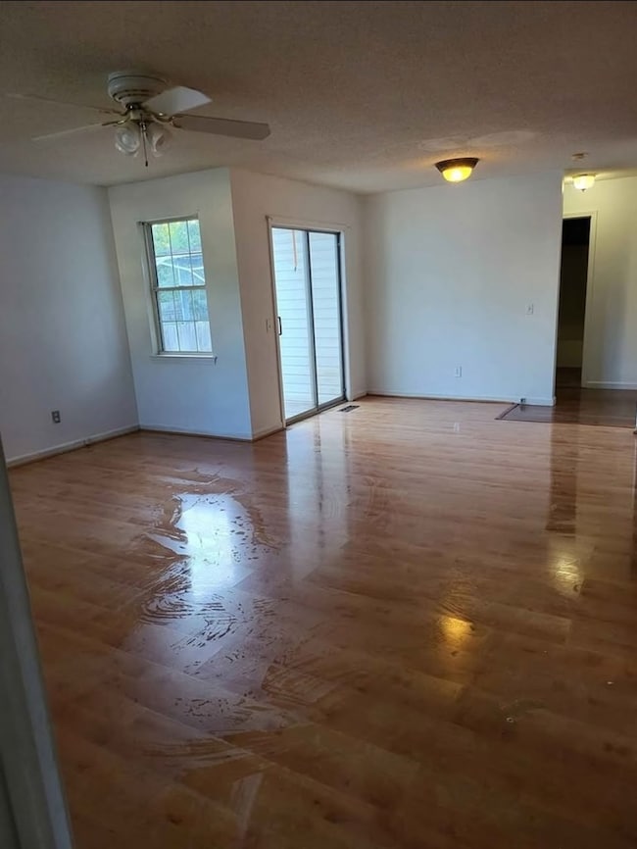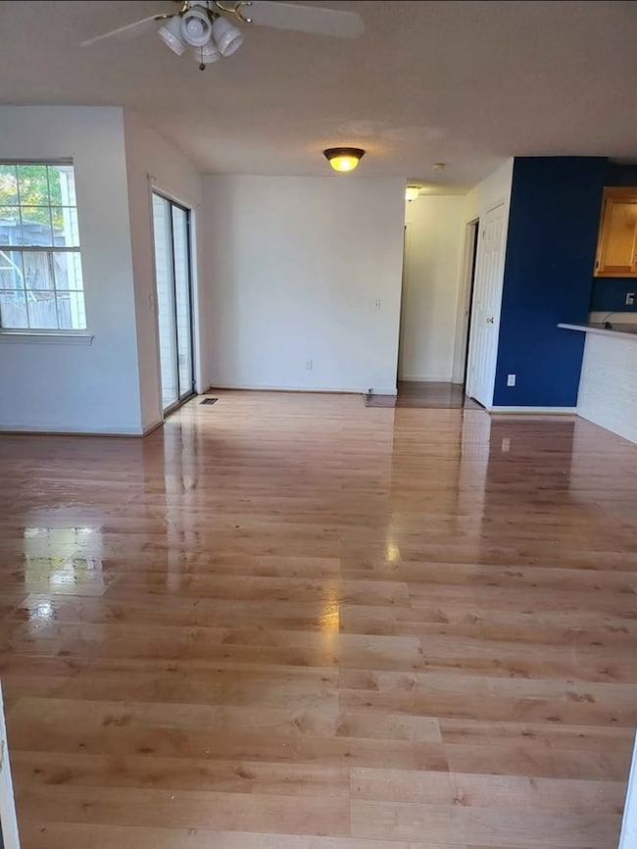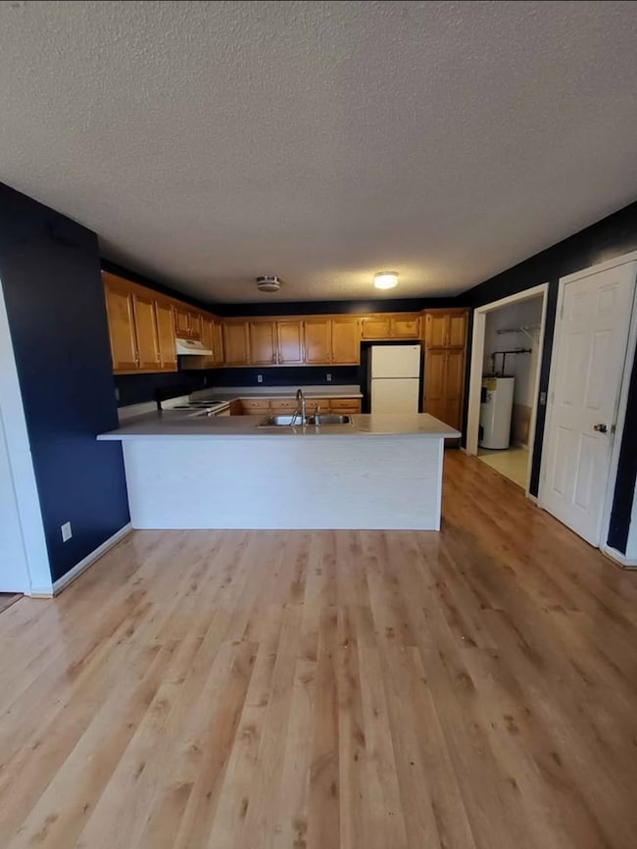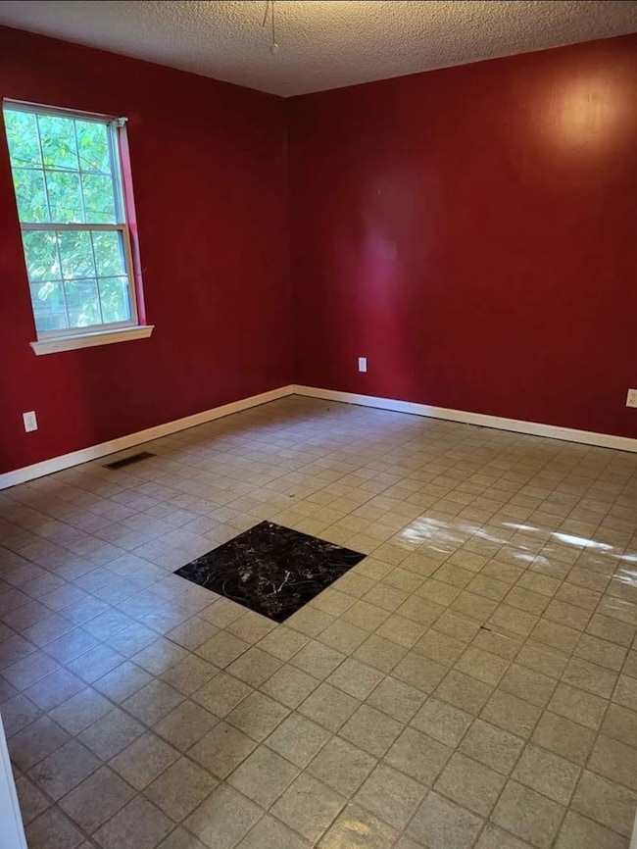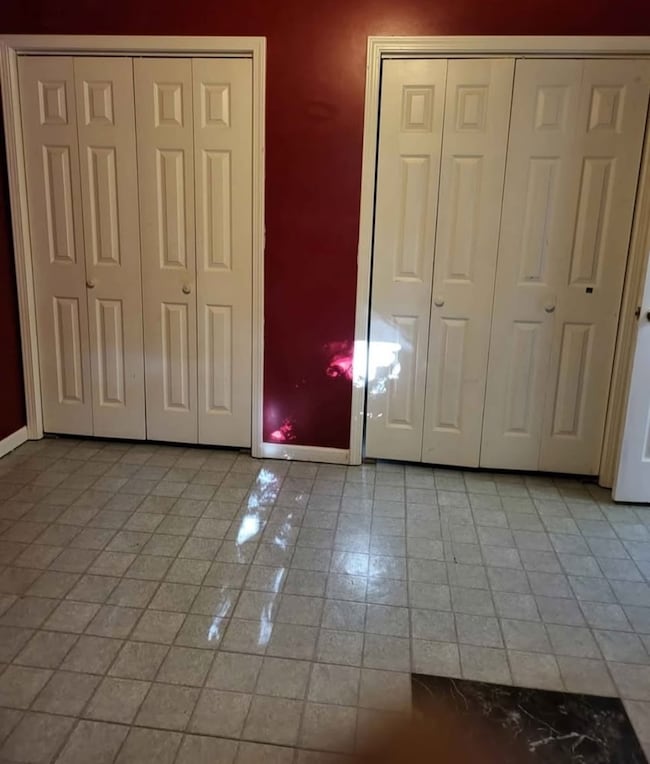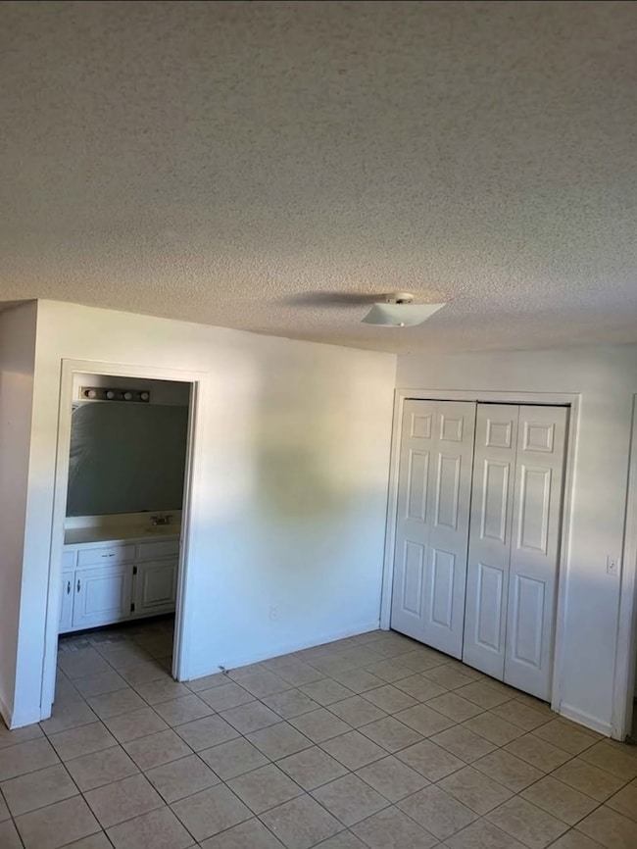
1447 Classic Chase Dr Dalton, GA 30721
Estimated payment $1,201/month
Total Views
25,393
3
Beds
2
Baths
1,202
Sq Ft
$166
Price per Sq Ft
Highlights
- Hot Property
- Bathtub with Shower
- 1-Story Property
- Traditional Architecture
- Ceramic Tile Flooring
- Central Heating and Cooling System
About This Home
Great opportunity! This 3-bedroom, 2-bath home is tenant occupied and located in a desirable area close to Cleveland Hwy and local amenities. Good property in a convenient location with solid investment potential.
Listing Agent
Keller Williams CT Capital Brokerage Phone: 7065084608 License #450479 Listed on: 10/11/2025
Home Details
Home Type
- Single Family
Est. Annual Taxes
- $1,836
Year Built
- Built in 1995
Lot Details
- 4,356 Sq Ft Lot
- Lot Dimensions are 124 x 122 x 35 x 35
- Level Lot
Home Design
- Traditional Architecture
- Architectural Shingle Roof
- Vinyl Siding
Interior Spaces
- 1,202 Sq Ft Home
- 1-Story Property
- Ceiling Fan
- Vinyl Clad Windows
- Crawl Space
- Electric Oven or Range
Flooring
- Carpet
- Ceramic Tile
Bedrooms and Bathrooms
- 3 Bedrooms
- 2 Bathrooms
- Bathtub with Shower
Parking
- No Garage
- Open Parking
Schools
- Dawnville Elementary School
- N Whitfield Middle School
- Coahulla Creek High School
Utilities
- Central Heating and Cooling System
Community Details
- Classic Estates Subdivision
Listing and Financial Details
- Assessor Parcel Number 1210206035
Map
Create a Home Valuation Report for This Property
The Home Valuation Report is an in-depth analysis detailing your home's value as well as a comparison with similar homes in the area
Home Values in the Area
Average Home Value in this Area
Tax History
| Year | Tax Paid | Tax Assessment Tax Assessment Total Assessment is a certain percentage of the fair market value that is determined by local assessors to be the total taxable value of land and additions on the property. | Land | Improvement |
|---|---|---|---|---|
| 2024 | $1,386 | $67,126 | $10,800 | $56,326 |
| 2023 | $1,386 | $46,259 | $8,000 | $38,259 |
| 2022 | $1,164 | $39,460 | $9,200 | $30,260 |
| 2021 | $1,164 | $39,460 | $9,200 | $30,260 |
| 2020 | $777 | $34,418 | $8,000 | $26,418 |
| 2019 | $785 | $34,418 | $8,000 | $26,418 |
| 2018 | $779 | $34,018 | $7,600 | $26,418 |
| 2017 | $661 | $30,256 | $6,400 | $23,856 |
| 2016 | $561 | $27,369 | $5,600 | $21,769 |
| 2014 | $331 | $19,544 | $3,600 | $15,944 |
| 2013 | -- | $19,544 | $3,600 | $15,944 |
Source: Public Records
Property History
| Date | Event | Price | List to Sale | Price per Sq Ft |
|---|---|---|---|---|
| 11/12/2025 11/12/25 | For Sale | $199,000 | 0.0% | $166 / Sq Ft |
| 11/06/2025 11/06/25 | Pending | -- | -- | -- |
| 10/27/2025 10/27/25 | Price Changed | $199,000 | -5.2% | $166 / Sq Ft |
| 10/11/2025 10/11/25 | For Sale | $210,000 | -- | $175 / Sq Ft |
Source: Carpet Capital Association of REALTORS®
Purchase History
| Date | Type | Sale Price | Title Company |
|---|---|---|---|
| Deed | -- | -- | |
| Deed | $66,000 | -- |
Source: Public Records
About the Listing Agent
Roger's Other Listings
Source: Carpet Capital Association of REALTORS®
MLS Number: 131181
APN: 12-102-06-035
Nearby Homes
- 3445 Striplin Trail
- 1411 Classic Chase Dr
- 468 Fox Den Cir
- 459 Fox Den Cir
- 496 Fox Den Cir
- 482 Fox Den Cir
- 402 Fox Den Cir
- Salem Plan at Fox Hollow
- Hanover Plan at Fox Hollow
- Freeport Plan at Fox Hollow
- Belhaven Plan at Fox Hollow
- Cali Plan at Fox Hollow
- Penwell Plan at Fox Hollow
- 447 Fox Den Cir
- 431 Fox Den Cir
- 454 Fox Den Cir
- 442 Fox Den Cir
- 419 Fox Den Cir
- 428 Fox Den Cir
- 2201 Cleveland Hwy
- 556 Horse Shoe Way
- 1707 Willow Oak Ln Unit 49
- 896 E Summit Dr Unit 30
- 1190 Township Place
- 1821 Freeport Rd NW
- 1135 Veterans Dr Unit A
- 809 Chattanooga Ave
- 1161 Lofts Way
- 1418 Burgess Dr
- 1902 Brady Dr
- 1121 Dozier St
- 1309 Moice Dr Unit D
- 1309 Moice Dr
- 1411 Belton Ave
- 501 W Waugh St
- 1104 Walston St
- 100 Valley Dr
- 1809 Shadow Ln
- 406 S Thornton Ave Unit 101
- 1912 Heathcliff Dr
