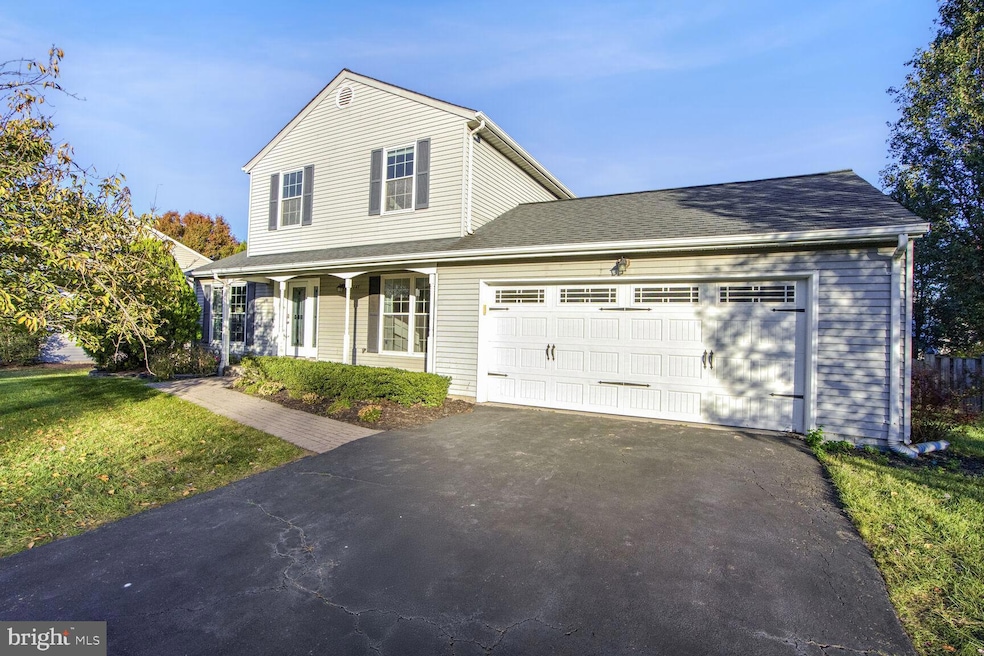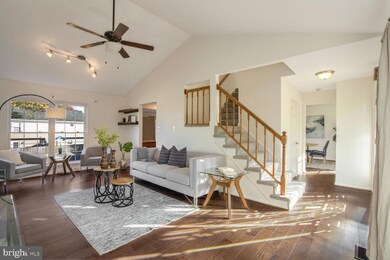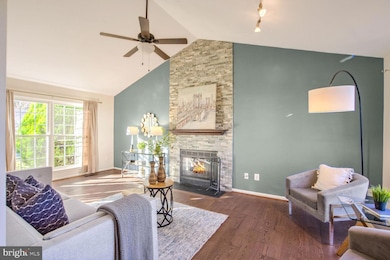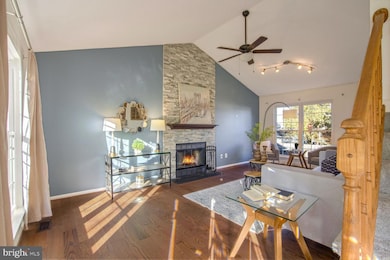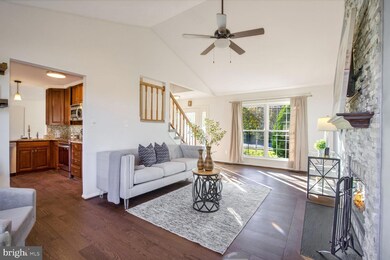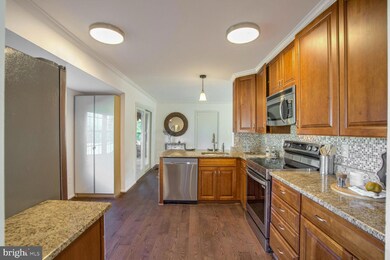
1447 Kingsvale Cir Herndon, VA 20170
Highlights
- Colonial Architecture
- Wood Flooring
- Great Room
- Traditional Floor Plan
- Garden View
- Screened Porch
About This Home
As of November 2024DEADLINE FOR OFFERS IS 10/30 BY 12PM. CHECKOUT 3D TOUR AT: https://homevisit.view.property/2265070?a=1&pws=1&nodesign=1 Sparkling clean SFH with 2 car garage in quiet Herndon community. Home offers fresh paint throughout, new hardwood on main level and new carpet in the basement. A light filled family room has cathedral ceilings and floor to ceiling stone fireplace and flows nicely into adjacent kitchen and dining room. Also on main level is a powder room and screened in porch. Kitchen offers upgraded cabinets, ss appliances, and tile backsplash. The owner's suite has vaulted ceilings and updated bath. Two other bedrooms and full bath are on the upper level. A fully finished basement has a finished recreation room, oversized laundry room and the 3rd full bath room. An unbeatable location with easy access to so many major routes of transportation including Reston's Metro, Greenway, Dulles Toll, Fairfax Parkway and Rt 7. There's tons of shopping, dining and recreation just minutes away.
Last Agent to Sell the Property
Colette Laforest
Samson Properties License #0225257300 Listed on: 10/25/2024

Home Details
Home Type
- Single Family
Est. Annual Taxes
- $7,305
Year Built
- Built in 1986
Lot Details
- 8,797 Sq Ft Lot
- Landscaped
- Back Yard
- Property is zoned 130
HOA Fees
- $40 Monthly HOA Fees
Parking
- 2 Car Attached Garage
- Garage Door Opener
- Driveway
- On-Street Parking
Home Design
- Colonial Architecture
- Asphalt Roof
- Vinyl Siding
Interior Spaces
- 2,025 Sq Ft Home
- Property has 2 Levels
- Traditional Floor Plan
- Ceiling height of 9 feet or more
- Ceiling Fan
- Wood Burning Fireplace
- Great Room
- Family Room
- Formal Dining Room
- Screened Porch
- Garden Views
- Basement Fills Entire Space Under The House
Kitchen
- Stove
- Built-In Microwave
- Ice Maker
- Dishwasher
- Disposal
Flooring
- Wood
- Carpet
- Ceramic Tile
Bedrooms and Bathrooms
- 3 Bedrooms
- En-Suite Primary Bedroom
Laundry
- Dryer
- Washer
Outdoor Features
- Play Equipment
Schools
- Herndon High School
Utilities
- Central Air
- Humidifier
- Heat Pump System
- Electric Water Heater
Listing and Financial Details
- Tax Lot 144
- Assessor Parcel Number 0111 04 0144
Community Details
Overview
- Kingstream Community Council HOA
- Kingstream Subdivision, Bromleigh Beautiful!! Floorplan
- Property Manager
Recreation
- Tennis Courts
- Community Basketball Court
- Community Playground
- Community Pool
Ownership History
Purchase Details
Home Financials for this Owner
Home Financials are based on the most recent Mortgage that was taken out on this home.Purchase Details
Home Financials for this Owner
Home Financials are based on the most recent Mortgage that was taken out on this home.Purchase Details
Home Financials for this Owner
Home Financials are based on the most recent Mortgage that was taken out on this home.Purchase Details
Home Financials for this Owner
Home Financials are based on the most recent Mortgage that was taken out on this home.Purchase Details
Home Financials for this Owner
Home Financials are based on the most recent Mortgage that was taken out on this home.Purchase Details
Home Financials for this Owner
Home Financials are based on the most recent Mortgage that was taken out on this home.Purchase Details
Home Financials for this Owner
Home Financials are based on the most recent Mortgage that was taken out on this home.Similar Homes in Herndon, VA
Home Values in the Area
Average Home Value in this Area
Purchase History
| Date | Type | Sale Price | Title Company |
|---|---|---|---|
| Deed | $740,000 | Atd Title | |
| Deed | $518,000 | Champion Title & Setmnts Inc | |
| Warranty Deed | $469,900 | -- | |
| Special Warranty Deed | $346,900 | -- | |
| Trustee Deed | $334,800 | -- | |
| Warranty Deed | $514,900 | -- | |
| Deed | $285,000 | -- |
Mortgage History
| Date | Status | Loan Amount | Loan Type |
|---|---|---|---|
| Open | $592,000 | New Conventional | |
| Previous Owner | $414,400 | New Conventional | |
| Previous Owner | $422,910 | New Conventional | |
| Previous Owner | $350,000 | New Conventional | |
| Previous Owner | $25,000 | Stand Alone Second | |
| Previous Owner | $315,000 | New Conventional | |
| Previous Owner | $338,494 | FHA | |
| Previous Owner | $411,920 | New Conventional | |
| Previous Owner | $270,750 | New Conventional |
Property History
| Date | Event | Price | Change | Sq Ft Price |
|---|---|---|---|---|
| 11/20/2024 11/20/24 | Sold | $740,000 | +2.1% | $365 / Sq Ft |
| 10/30/2024 10/30/24 | Pending | -- | -- | -- |
| 10/25/2024 10/25/24 | For Sale | $725,000 | +40.0% | $358 / Sq Ft |
| 09/18/2019 09/18/19 | Sold | $518,000 | +0.6% | $256 / Sq Ft |
| 08/17/2019 08/17/19 | Pending | -- | -- | -- |
| 08/15/2019 08/15/19 | For Sale | $515,000 | +9.6% | $254 / Sq Ft |
| 06/29/2015 06/29/15 | Sold | $469,900 | +2.2% | $232 / Sq Ft |
| 04/15/2015 04/15/15 | Pending | -- | -- | -- |
| 04/10/2015 04/10/15 | For Sale | $459,900 | -- | $227 / Sq Ft |
Tax History Compared to Growth
Tax History
| Year | Tax Paid | Tax Assessment Tax Assessment Total Assessment is a certain percentage of the fair market value that is determined by local assessors to be the total taxable value of land and additions on the property. | Land | Improvement |
|---|---|---|---|---|
| 2024 | $7,305 | $630,590 | $264,000 | $366,590 |
| 2023 | $7,197 | $637,770 | $264,000 | $373,770 |
| 2022 | $6,918 | $604,970 | $249,000 | $355,970 |
| 2021 | $5,908 | $503,410 | $214,000 | $289,410 |
| 2020 | $5,557 | $469,510 | $204,000 | $265,510 |
| 2019 | $5,089 | $430,000 | $204,000 | $226,000 |
| 2018 | $4,945 | $430,000 | $204,000 | $226,000 |
| 2017 | $4,775 | $411,310 | $194,000 | $217,310 |
| 2016 | $5,000 | $431,590 | $194,000 | $237,590 |
| 2015 | $5,012 | $449,140 | $194,000 | $255,140 |
| 2014 | -- | $458,890 | $194,000 | $264,890 |
Agents Affiliated with this Home
-
Colette Laforest
C
Seller's Agent in 2024
Colette Laforest
Samson Properties
(703) 297-9169
1 in this area
58 Total Sales
-
Vivian Li-Verdino

Buyer's Agent in 2024
Vivian Li-Verdino
Samson Properties
(703) 727-7737
1 in this area
81 Total Sales
-
Debbie Wicker

Seller's Agent in 2019
Debbie Wicker
Real Broker, LLC
(571) 338-3880
3 in this area
115 Total Sales
-
Michael Putnam

Buyer's Agent in 2019
Michael Putnam
EXP Realty, LLC
(703) 980-0585
6 in this area
539 Total Sales
-
Lori Lovejoy

Seller's Agent in 2015
Lori Lovejoy
Weichert Corporate
(703) 635-6359
7 in this area
30 Total Sales
-
Seth Shapero
S
Buyer's Agent in 2015
Seth Shapero
Redfin Corp
Map
Source: Bright MLS
MLS Number: VAFX2206548
APN: 0111-04-0144
- 1459 Kingsvale Cir
- 401 Cavendish St
- 12535 Misty Water Dr
- 12538 Misty Water Dr
- 1533 Malvern Hill Place
- 1105 Trapper Crest Ct
- 603 3rd St
- 12314 Valley High Rd
- 1407 Skyhaven Ct
- 1522 Bal Harbor Ct
- 1404 Skyhaven Ct
- 1008 Windcroft Glen Ct
- 1233 Cooper Station Rd
- 12605 Old Dorm Place
- 1513 Millikens Bend Rd
- 12016 Creekbend Dr
- 496 Woodshire Ln
- 1012 Grant St
- 12592 Rock Ridge Rd
- 12663 Willow Spring Ct
