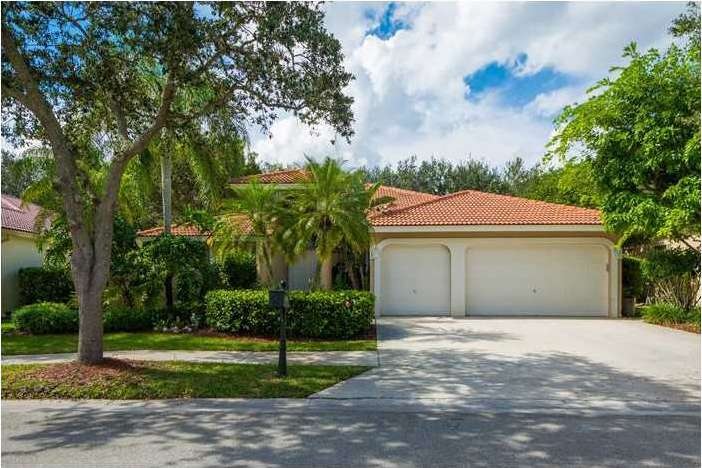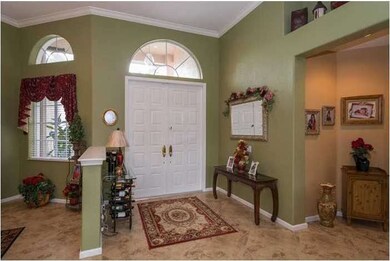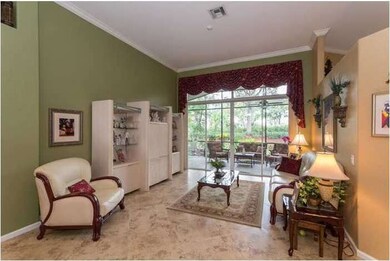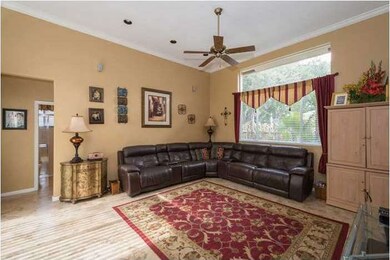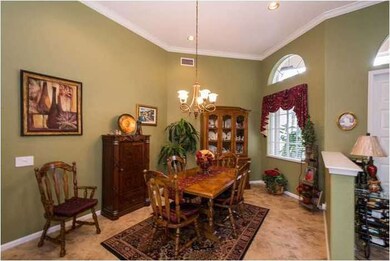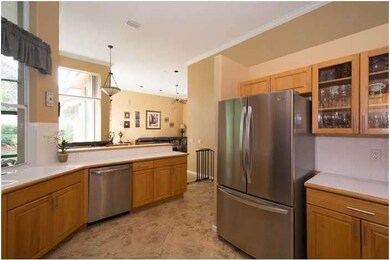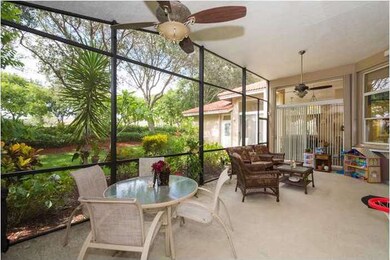
1447 Lantana Ct Weston, FL 33326
The Islands NeighborhoodHighlights
- Gated Community
- Vaulted Ceiling
- Garden View
- Indian Trace Elementary School Rated A
- Ranch Style House
- Community Pool
About This Home
As of February 2022WELCOME HOME TO ONE OF WESTON'S PREMIER GATED COMMUNITIES! THIS LOVELY FLORIDA RANCH BOASTS GREAT CURB APPEAL & FEATURES VOLUME CEILINGS, UPGRADED LIGHT FIXTURES, CEILING FANS, 24" IMPORTED PORCELAIN TILE, CONTEMPORARY COLORS, OAK KITCHEN CABINETRY, STAI NLESS STEEL APPLIANCES. OFFICE/DEN CURRENTLY BEING USED AS 4TH BR. MASTER BATHROOM FEATURES DUAL VANITIES, SEPARATE SHOWER AND ROMAN TUB. SCREENED PATIO OVERLOOKING LUSHLY LANDSCAPED YARD. 3 CAR GARAGE. CLOSE TO WESTON'S TOWN CENTER AND A RATED SCHOOLS!
Last Agent to Sell the Property
Marco Carrillo
MMLS Assoc.-Inactive Member License #3047193 Listed on: 09/06/2014

Last Buyer's Agent
Mariene Menin
Coldwell Banker Residential RE License #3063482
Home Details
Home Type
- Single Family
Est. Annual Taxes
- $6,320
Year Built
- Built in 1995
Lot Details
- 8,116 Sq Ft Lot
- Southeast Facing Home
HOA Fees
- $122 Monthly HOA Fees
Parking
- 3 Car Attached Garage
- Automatic Garage Door Opener
- Driveway
- Open Parking
Home Design
- Ranch Style House
- Tile Roof
- Concrete Block And Stucco Construction
Interior Spaces
- 3,280 Sq Ft Home
- Vaulted Ceiling
- Ceiling Fan
- Vertical Blinds
- Family Room
- Formal Dining Room
- Tile Flooring
- Garden Views
- Fire and Smoke Detector
Kitchen
- Electric Range
- Microwave
- Dishwasher
- Snack Bar or Counter
- Disposal
Bedrooms and Bathrooms
- 4 Bedrooms
- Walk-In Closet
- 3 Full Bathrooms
- Dual Sinks
- Separate Shower in Primary Bathroom
Laundry
- Dryer
- Washer
Outdoor Features
- Patio
- Exterior Lighting
Schools
- Indian Trace Elementary School
- Tequesta Trace Middle School
- Cypress Bay High School
Utilities
- Central Heating and Cooling System
- Electric Water Heater
- Satellite Dish
Listing and Financial Details
- Assessor Parcel Number 504018060490
Community Details
Overview
- Jasmine Island,The Islands Subdivision, Semi Custom Floorplan
- Maintained Community
- The community has rules related to no recreational vehicles or boats
Recreation
- Community Pool
Security
- Gated Community
Ownership History
Purchase Details
Home Financials for this Owner
Home Financials are based on the most recent Mortgage that was taken out on this home.Purchase Details
Home Financials for this Owner
Home Financials are based on the most recent Mortgage that was taken out on this home.Purchase Details
Home Financials for this Owner
Home Financials are based on the most recent Mortgage that was taken out on this home.Purchase Details
Home Financials for this Owner
Home Financials are based on the most recent Mortgage that was taken out on this home.Purchase Details
Home Financials for this Owner
Home Financials are based on the most recent Mortgage that was taken out on this home.Similar Homes in Weston, FL
Home Values in the Area
Average Home Value in this Area
Purchase History
| Date | Type | Sale Price | Title Company |
|---|---|---|---|
| Warranty Deed | $900,000 | New Title Company Name | |
| Warranty Deed | $520,000 | North American Title Company | |
| Warranty Deed | $460,000 | -- | |
| Warranty Deed | $295,500 | Terramar Guaranty Title & Tr | |
| Warranty Deed | $237,200 | -- |
Mortgage History
| Date | Status | Loan Amount | Loan Type |
|---|---|---|---|
| Open | $720,000 | New Conventional | |
| Previous Owner | $416,000 | New Conventional | |
| Previous Owner | $100,000 | Credit Line Revolving | |
| Previous Owner | $393,850 | Unknown | |
| Previous Owner | $368,000 | Purchase Money Mortgage | |
| Previous Owner | $276,500 | Stand Alone First | |
| Previous Owner | $38,500 | Credit Line Revolving | |
| Previous Owner | $265,950 | No Value Available | |
| Previous Owner | $60,350 | Credit Line Revolving | |
| Previous Owner | $106,984 | No Value Available |
Property History
| Date | Event | Price | Change | Sq Ft Price |
|---|---|---|---|---|
| 02/24/2022 02/24/22 | Sold | $900,000 | 0.0% | $350 / Sq Ft |
| 01/22/2022 01/22/22 | Pending | -- | -- | -- |
| 12/16/2021 12/16/21 | For Sale | $899,999 | +73.1% | $350 / Sq Ft |
| 11/20/2014 11/20/14 | Sold | $520,000 | -5.4% | $159 / Sq Ft |
| 10/06/2014 10/06/14 | Pending | -- | -- | -- |
| 09/06/2014 09/06/14 | For Sale | $549,900 | -- | $168 / Sq Ft |
Tax History Compared to Growth
Tax History
| Year | Tax Paid | Tax Assessment Tax Assessment Total Assessment is a certain percentage of the fair market value that is determined by local assessors to be the total taxable value of land and additions on the property. | Land | Improvement |
|---|---|---|---|---|
| 2025 | $16,470 | $864,480 | $81,160 | $783,320 |
| 2024 | $16,109 | $855,010 | $81,160 | $748,950 |
| 2023 | $16,109 | $830,110 | $81,160 | $748,950 |
| 2022 | $14,104 | $699,150 | $81,160 | $617,990 |
| 2021 | $7,655 | $372,980 | $0 | $0 |
| 2020 | $7,436 | $367,840 | $0 | $0 |
| 2019 | $7,199 | $359,570 | $0 | $0 |
| 2018 | $6,876 | $352,870 | $0 | $0 |
| 2017 | $6,544 | $345,620 | $0 | $0 |
| 2016 | $6,526 | $338,520 | $0 | $0 |
| 2015 | $6,630 | $336,170 | $0 | $0 |
| 2014 | $6,470 | $322,710 | $0 | $0 |
| 2013 | -- | $376,530 | $81,160 | $295,370 |
Agents Affiliated with this Home
-

Seller's Agent in 2022
Edward Irani
RE/MAX
(954) 604-7577
1 in this area
28 Total Sales
-

Buyer's Agent in 2022
Adriana Duarte
Related ISG Realty, LLC.
(954) 865-9215
1 in this area
45 Total Sales
-
M
Seller's Agent in 2014
Marco Carrillo
MMLS Assoc.-Inactive Member
-
M
Buyer's Agent in 2014
Mariene Menin
Coldwell Banker Residential RE
Map
Source: MIAMI REALTORS® MLS
MLS Number: A2001527
APN: 50-40-18-06-0490
- 1290 Ginger Cir
- 1347 Ginger Cir
- 1418 Lantana Dr
- 1525 Seabay Rd
- 1212 Camellia Ln
- 1204 Bayview Cir
- 1357 Camellia Ln
- 1371 Bayview Cir
- 1240 Fairfax Ct
- 802 Garnet Cir
- 955 Azure Ln
- 2603 Center Court Dr Unit 11
- 2790 Center Court Dr Unit 2-31
- 2761 Center Court Dr Unit 420
- 1689 Passion Vine Cir Unit 214
- 1634 Passion Vine Cir Unit 312
- 1110 Fairfax Ln
- 1182 Laguna Springs Dr
- 160 Sw Ave
- 1174 Laguna Springs Dr
