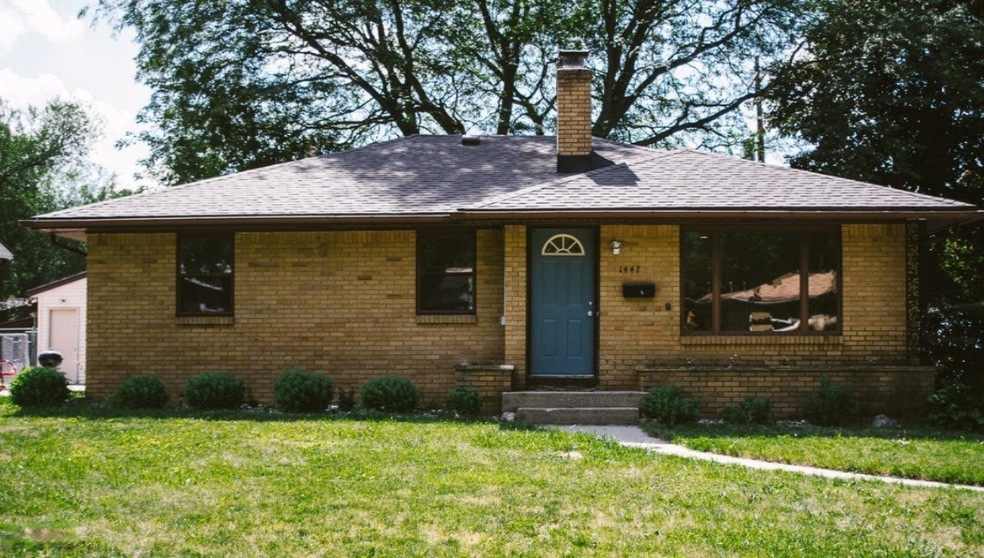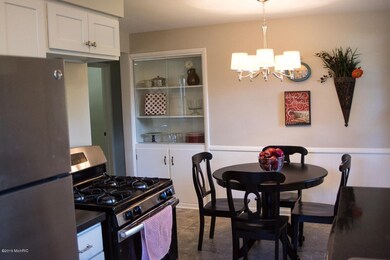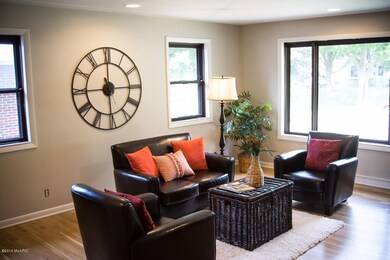
1447 Mayfield Ave NE Grand Rapids, MI 49505
North East Citizens Action NeighborhoodHighlights
- Recreation Room
- Patio
- Forced Air Heating and Cooling System
- 1 Car Detached Garage
- Shed
- Dining Area
About This Home
As of August 2016Welcome Home to this Newly renovated 4 Bedroom 2 Full Bath solid brick ranch in NE Rapids Rapids. Enjoy being close to shops, restaurants, Kent Country Club and Downtown Grand Rapids. The home has updated hot water heater, updated furnace, and updated windows. Home also features Re-Finished hardwood floors in the family room and all bedrooms. New roof, New kitchen counter tops, New stainless steel appliances. Enjoy a cozy living room and lower family room both with Fireplaces.
Last Agent to Sell the Property
Real Estate 360 LLC License #6502356292 Listed on: 07/15/2016
Co-Listed By
Jon Deja
Real Estate 360 LLC
Home Details
Home Type
- Single Family
Est. Annual Taxes
- $2,177
Year Built
- Built in 1957
Lot Details
- 7,405 Sq Ft Lot
- Shrub
Parking
- 1 Car Detached Garage
Home Design
- Brick Exterior Construction
- Composition Roof
Interior Spaces
- 1-Story Property
- Wood Burning Fireplace
- Family Room with Fireplace
- Living Room with Fireplace
- Dining Area
- Recreation Room
- Laundry on main level
Kitchen
- Oven
- Range
- Microwave
- Dishwasher
Bedrooms and Bathrooms
- 4 Bedrooms | 3 Main Level Bedrooms
- 2 Full Bathrooms
Basement
- Basement Fills Entire Space Under The House
- 1 Bedroom in Basement
- Natural lighting in basement
Outdoor Features
- Patio
- Shed
- Storage Shed
Utilities
- Forced Air Heating and Cooling System
- Heating System Uses Natural Gas
- Natural Gas Water Heater
- Phone Available
- Cable TV Available
Ownership History
Purchase Details
Home Financials for this Owner
Home Financials are based on the most recent Mortgage that was taken out on this home.Purchase Details
Home Financials for this Owner
Home Financials are based on the most recent Mortgage that was taken out on this home.Purchase Details
Home Financials for this Owner
Home Financials are based on the most recent Mortgage that was taken out on this home.Purchase Details
Purchase Details
Purchase Details
Similar Homes in Grand Rapids, MI
Home Values in the Area
Average Home Value in this Area
Purchase History
| Date | Type | Sale Price | Title Company |
|---|---|---|---|
| Quit Claim Deed | -- | Sun Title | |
| Warranty Deed | $153,900 | Sun Title Agency Of Mi Llc | |
| Deed | $89,100 | Attorney | |
| Sheriffs Deed | $95,200 | None Available | |
| Sheriffs Deed | $114,515 | None Available | |
| Warranty Deed | $109,000 | -- |
Mortgage History
| Date | Status | Loan Amount | Loan Type |
|---|---|---|---|
| Open | $160,000 | New Conventional | |
| Previous Owner | $146,205 | New Conventional | |
| Previous Owner | $23,580 | Stand Alone Second | |
| Previous Owner | $94,320 | Purchase Money Mortgage | |
| Previous Owner | $94,320 | Purchase Money Mortgage |
Property History
| Date | Event | Price | Change | Sq Ft Price |
|---|---|---|---|---|
| 08/25/2016 08/25/16 | Sold | $153,900 | -1.3% | $77 / Sq Ft |
| 07/23/2016 07/23/16 | Pending | -- | -- | -- |
| 07/15/2016 07/15/16 | For Sale | $155,900 | +75.0% | $78 / Sq Ft |
| 02/24/2016 02/24/16 | Sold | $89,100 | +3.7% | $45 / Sq Ft |
| 02/01/2016 02/01/16 | Pending | -- | -- | -- |
| 01/14/2016 01/14/16 | For Sale | $85,900 | -- | $44 / Sq Ft |
Tax History Compared to Growth
Tax History
| Year | Tax Paid | Tax Assessment Tax Assessment Total Assessment is a certain percentage of the fair market value that is determined by local assessors to be the total taxable value of land and additions on the property. | Land | Improvement |
|---|---|---|---|---|
| 2025 | $3,039 | $152,800 | $0 | $0 |
| 2024 | $3,039 | $141,900 | $0 | $0 |
| 2023 | $3,083 | $123,000 | $0 | $0 |
| 2022 | $2,927 | $105,500 | $0 | $0 |
| 2021 | $2,862 | $99,200 | $0 | $0 |
| 2020 | $2,736 | $94,500 | $0 | $0 |
| 2019 | $2,865 | $84,400 | $0 | $0 |
| 2018 | $2,767 | $80,600 | $0 | $0 |
| 2017 | $2,797 | $71,700 | $0 | $0 |
| 2016 | $3,260 | $63,600 | $0 | $0 |
| 2015 | $2,080 | $63,600 | $0 | $0 |
| 2013 | -- | $60,900 | $0 | $0 |
Agents Affiliated with this Home
-
D
Seller's Agent in 2016
David Bengston
Real Estate 360 LLC
(616) 534-2200
38 Total Sales
-

Seller's Agent in 2016
Taylor Caughron
Keller Williams GR East
(616) 633-5109
1 in this area
84 Total Sales
-
J
Seller Co-Listing Agent in 2016
Jon Deja
Real Estate 360 LLC
-

Seller Co-Listing Agent in 2016
Karol Cooley
Keller Williams GR East
(616) 575-0115
1 in this area
62 Total Sales
-

Buyer's Agent in 2016
Amanda Delong
Evermark Realty
(616) 430-3587
214 Total Sales
Map
Source: Southwestern Michigan Association of REALTORS®
MLS Number: 16036269
APN: 41-14-17-427-030
- 1441 Lewison Ave NE
- 1436 Ball Ave NE
- 1435 Sweet St NE
- 1644 Ball Ave NE
- 1545 Fuller Ave NE
- 1330 Burke Ave NE
- 1130 Spring Ave NE
- 1234 Diamond Ave NE
- 1435 Matilda St NE
- 914 Leonard St NE
- 1435 Mason St NE
- 1026 Coldbrook St NE
- 1335 Knapp St NE
- 1215 Emerald Ave NE
- 2036 Dawson Ave NE
- 1843 Diamond Ave NE
- 1315 Eastern Place NE
- 1309 Eastern Place NE
- 1364 Worcester Dr NE
- 2106 Cranbrook Dr NE


