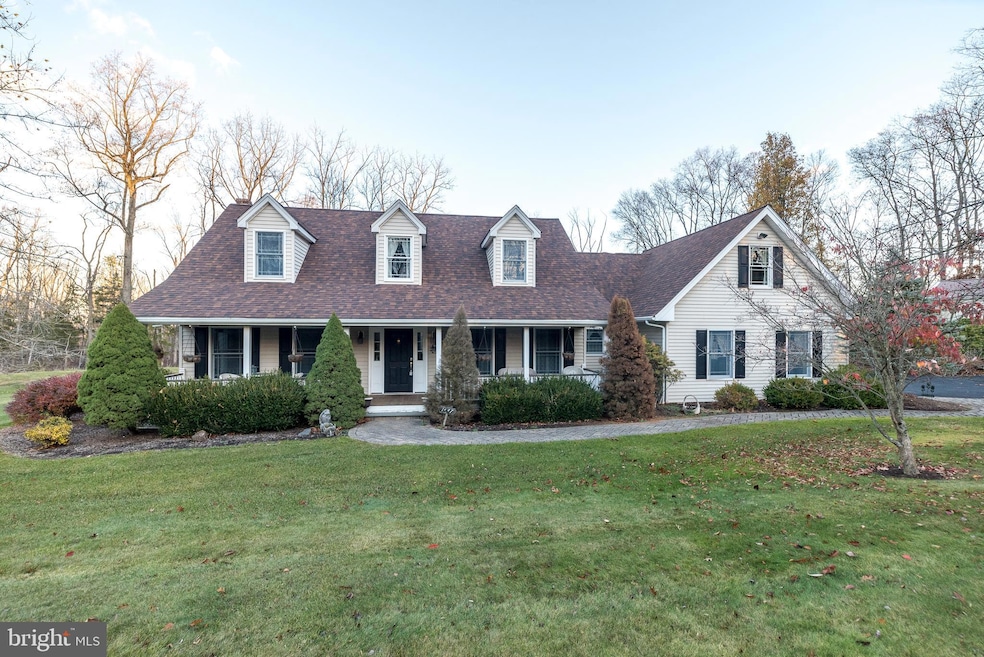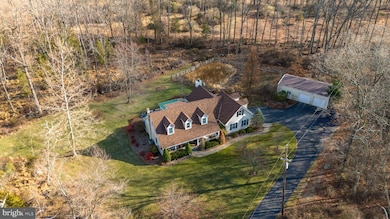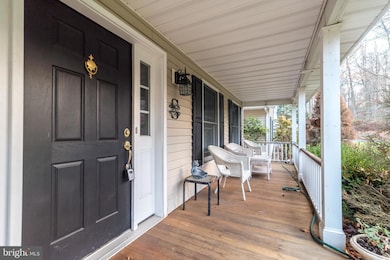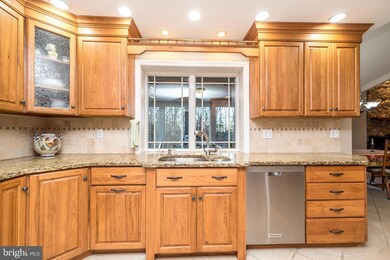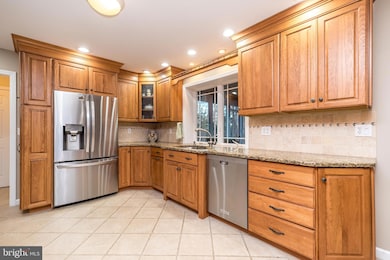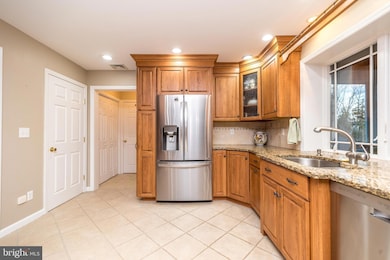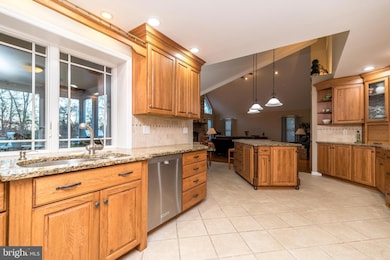
1447 Mine Spring Rd Upper Black Eddy, PA 18972
Highlights
- Parking available for a boat
- Eat-In Gourmet Kitchen
- Private Lot
- Durham Nockamixon Elementary School Rated A
- Cape Cod Architecture
- Partially Wooded Lot
About This Home
As of January 2025First Floor Master on 8.5 private acres with a 2 car garage and separate 2+ car heated garage with work space. If you have been looking for a private retreat in beautiful Upper Bucks County surrounded by nature and room for all your hobbies then this is the home for you. The covered front porch invites you into this beautiful home. The first floor has an expansive updated kitchen with center island, tile floors, granite counters, tile backsplash, double oven, bar sink and recessed lighting that opens to the large family room with a vaulted ceiling and stone fireplace with an energy efficient wood burning insert. There is a formal dining room, half bath and lovely three season room. The master bedroom, with a walk in closet, and master bathroom is also located on the main level. The master bath has a tile shower, jetted tub, double vanity and tile floors. The second level has two bedrooms and a hall bath. The basement, with outside access, is partially finished with a game room, hobby room and large room which the owner lovingly used for his trains. There is a two-car attached garage (with a walk up second floor) and a separate 2+ car garage that is used as a wood shop and has a wood stove for heat. There is a fenced garden area with grape vines and an irrigation system. You will love spending time on the back deck while listening to the sounds of nature. The property is “off the beaten path” yet minutes to great river towns like Frenchtown NJ, Erwinna and recreational options like the Delaware River, Canal Path, Ringing Rocks, The Giving Pond, Tinicum Park and so much more!
Last Agent to Sell the Property
Coldwell Banker Hearthside Realtors- Ottsville License #RS283644 Listed on: 12/01/2024

Home Details
Home Type
- Single Family
Est. Annual Taxes
- $6,790
Year Built
- Built in 2002
Lot Details
- 8.53 Acre Lot
- Rural Setting
- Private Lot
- Partially Wooded Lot
- Backs to Trees or Woods
- Back and Front Yard
- Property is in very good condition
- Property is zoned R1
Parking
- 4 Garage Spaces | 2 Attached and 2 Detached
- 4 Driveway Spaces
- Side Facing Garage
- Parking available for a boat
Home Design
- Cape Cod Architecture
- Combination Foundation
- Block Foundation
- Frame Construction
- Architectural Shingle Roof
- Active Radon Mitigation
- Concrete Perimeter Foundation
Interior Spaces
- 2,456 Sq Ft Home
- Property has 2 Levels
- Wood Burning Fireplace
- Self Contained Fireplace Unit Or Insert
- Family Room Off Kitchen
- Formal Dining Room
- Game Room
- Hobby Room
- Laundry on lower level
Kitchen
- Eat-In Gourmet Kitchen
- Breakfast Area or Nook
- Double Oven
- Cooktop
- Dishwasher
- Kitchen Island
Flooring
- Wood
- Carpet
- Ceramic Tile
Bedrooms and Bathrooms
- En-Suite Primary Bedroom
- En-Suite Bathroom
- Hydromassage or Jetted Bathtub
- Walk-in Shower
Partially Finished Basement
- Basement Fills Entire Space Under The House
- Exterior Basement Entry
Outdoor Features
- Outbuilding
Utilities
- Central Air
- Heating System Uses Oil
- Hot Water Heating System
- Well
- Oil Water Heater
- On Site Septic
Community Details
- No Home Owners Association
Listing and Financial Details
- Tax Lot 041
- Assessor Parcel Number 03-010-041
Ownership History
Purchase Details
Home Financials for this Owner
Home Financials are based on the most recent Mortgage that was taken out on this home.Purchase Details
Similar Homes in the area
Home Values in the Area
Average Home Value in this Area
Purchase History
| Date | Type | Sale Price | Title Company |
|---|---|---|---|
| Deed | $795,000 | My Title Pro | |
| Deed | $430,000 | -- |
Mortgage History
| Date | Status | Loan Amount | Loan Type |
|---|---|---|---|
| Previous Owner | $210,000 | Credit Line Revolving | |
| Previous Owner | $250,000 | Credit Line Revolving | |
| Previous Owner | $70,000 | Seller Take Back |
Property History
| Date | Event | Price | Change | Sq Ft Price |
|---|---|---|---|---|
| 01/16/2025 01/16/25 | Sold | $795,000 | +6.0% | $324 / Sq Ft |
| 12/10/2024 12/10/24 | Pending | -- | -- | -- |
| 12/01/2024 12/01/24 | For Sale | $750,000 | -- | $305 / Sq Ft |
Tax History Compared to Growth
Tax History
| Year | Tax Paid | Tax Assessment Tax Assessment Total Assessment is a certain percentage of the fair market value that is determined by local assessors to be the total taxable value of land and additions on the property. | Land | Improvement |
|---|---|---|---|---|
| 2025 | $6,814 | $45,070 | $11,040 | $34,030 |
| 2024 | $6,814 | $45,070 | $11,040 | $34,030 |
| 2023 | $6,724 | $45,070 | $11,040 | $34,030 |
| 2022 | $6,646 | $45,070 | $11,040 | $34,030 |
| 2021 | $6,601 | $45,070 | $11,040 | $34,030 |
| 2020 | $6,601 | $45,070 | $11,040 | $34,030 |
| 2019 | $6,524 | $45,070 | $11,040 | $34,030 |
| 2018 | $6,479 | $45,070 | $11,040 | $34,030 |
| 2017 | $6,375 | $45,070 | $11,040 | $34,030 |
| 2016 | $6,375 | $45,070 | $11,040 | $34,030 |
| 2015 | -- | $45,070 | $11,040 | $34,030 |
| 2014 | -- | $45,070 | $11,040 | $34,030 |
Agents Affiliated with this Home
-
Scott Freeman

Seller's Agent in 2025
Scott Freeman
Coldwell Banker Hearthside Realtors- Ottsville
(610) 847-3300
141 Total Sales
-
datacorrect BrightMLS
d
Buyer's Agent in 2025
datacorrect BrightMLS
Non Subscribing Office
Map
Source: Bright MLS
MLS Number: PABU2084128
APN: 03-010-041
- 1565 Mine Spring Rd
- 1396 River Rd
- 1406 River Rd
- 1512 River Rd
- 538 Milford Frenchtown Rd
- 1286 Bridgeton Hill Rd
- 14 Hillside Ave
- 1312 Bridgeton Hill Rd
- 166 Mount Nebo Rd
- 83 Fairview Ave
- 14 Red Cliff Village Ln
- 231 Milford Mount Pleasant Rd
- 290 Hillcrest Dr
- 284 Milford Mount Pleasant Rd
- 176 Stamets Rd
- 128 Perry Auger Rd
- 22 Kappus Rd
- 29 Boulder Rd
- 369 Stamets Rd
- 404 Hunt Dr Unit 12
