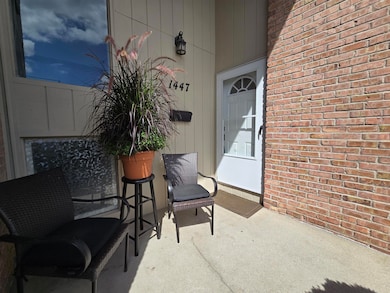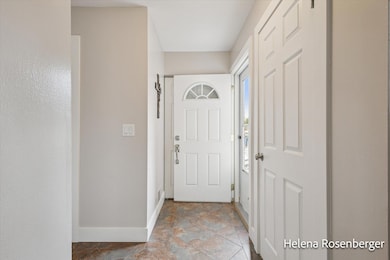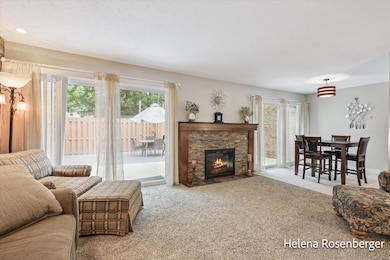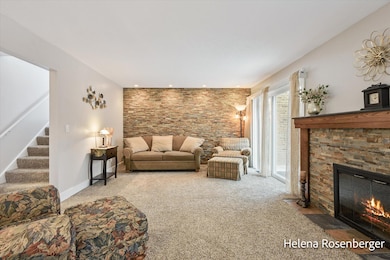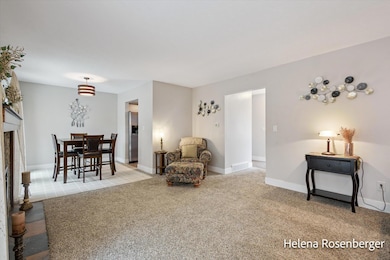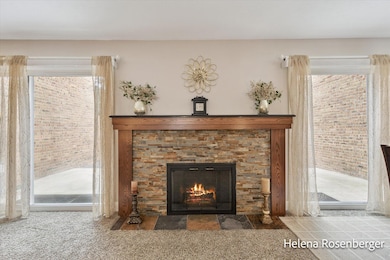
1447 N Saxony Dr SE Unit 19 Grand Rapids, MI 49508
Ken-O-Sha Park NeighborhoodEstimated payment $1,876/month
Highlights
- Clubhouse
- Deck
- Community Pool
- East Kentwood High School Rated A-
- Whirlpool Bathtub
- Breakfast Area or Nook
About This Home
Can't Find What You're Looking For?
Check out this spacious condo with your own private fenced in courtyard - perfect for morning coffee or summer BBQs! Inside, unwind in your luxurious jacuzzi tub after a long day. Check out the bonus room- perfect for a home office, gym, or hobby space .
Just 20 minutes from all the wonders of Grand Rapids and tucked into the desirable Kentwood School District.
Enjoy maintenance-HOA covering water, trash, snow, and landscaping - no more yard work!
Move-in ready, well-maintained, and only $250K!
Condo Community is in the process of repairing the exterior railroad tie retaining walls.
Don't miss this one - it's your perfect match!
Townhouse Details
Home Type
- Townhome
Est. Annual Taxes
- $2,831
Year Built
- Built in 1968
Lot Details
- Privacy Fence
- Shrub
HOA Fees
- $320 Monthly HOA Fees
Parking
- Carport
Home Design
- Brick Exterior Construction
- Composition Roof
- Wood Siding
Interior Spaces
- 2-Story Property
- Wood Burning Fireplace
- Replacement Windows
- Window Treatments
- Living Room with Fireplace
Kitchen
- Breakfast Area or Nook
- Range
- Microwave
- Dishwasher
- Disposal
Flooring
- Carpet
- Laminate
- Stone
Bedrooms and Bathrooms
- 3 Bedrooms
- Whirlpool Bathtub
Laundry
- Dryer
- Washer
Finished Basement
- Basement Fills Entire Space Under The House
- Laundry in Basement
Home Security
Outdoor Features
- Deck
- Enclosed Patio or Porch
Location
- Mineral Rights Excluded
Utilities
- Forced Air Heating and Cooling System
- Heating System Uses Natural Gas
- Natural Gas Water Heater
- High Speed Internet
- Phone Available
- Cable TV Available
Community Details
Overview
- Association fees include water, trash, snow removal, lawn/yard care
- $600 HOA Transfer Fee
- Association Phone (616) 741-9600
- Saxony Village Condominiums
Recreation
- Community Pool
Pet Policy
- Pets Allowed
Additional Features
- Clubhouse
- Fire and Smoke Detector
Map
Home Values in the Area
Average Home Value in this Area
Tax History
| Year | Tax Paid | Tax Assessment Tax Assessment Total Assessment is a certain percentage of the fair market value that is determined by local assessors to be the total taxable value of land and additions on the property. | Land | Improvement |
|---|---|---|---|---|
| 2025 | $2,674 | $94,500 | $0 | $0 |
| 2024 | $2,674 | $80,000 | $0 | $0 |
| 2023 | $1,342 | $69,400 | $0 | $0 |
| 2022 | $1,322 | $60,800 | $0 | $0 |
| 2021 | $1,294 | $55,500 | $0 | $0 |
| 2020 | $1,228 | $41,700 | $0 | $0 |
| 2019 | $1,257 | $35,800 | $0 | $0 |
| 2018 | $1,231 | $35,900 | $0 | $0 |
| 2017 | $1,202 | $24,800 | $0 | $0 |
| 2016 | $1,174 | $21,900 | $0 | $0 |
| 2015 | $748 | $21,900 | $0 | $0 |
| 2013 | -- | $21,600 | $0 | $0 |
Property History
| Date | Event | Price | Change | Sq Ft Price |
|---|---|---|---|---|
| 09/21/2025 09/21/25 | Pending | -- | -- | -- |
| 08/31/2025 08/31/25 | Price Changed | $249,000 | 0.0% | $131 / Sq Ft |
| 08/30/2025 08/30/25 | Price Changed | $249,100 | 0.0% | $131 / Sq Ft |
| 08/29/2025 08/29/25 | Price Changed | $249,200 | 0.0% | $131 / Sq Ft |
| 08/27/2025 08/27/25 | Price Changed | $249,300 | 0.0% | $131 / Sq Ft |
| 08/26/2025 08/26/25 | Price Changed | $249,400 | 0.0% | $132 / Sq Ft |
| 08/22/2025 08/22/25 | Price Changed | $249,500 | 0.0% | $132 / Sq Ft |
| 08/21/2025 08/21/25 | Price Changed | $249,600 | 0.0% | $132 / Sq Ft |
| 08/20/2025 08/20/25 | Price Changed | $249,700 | 0.0% | $132 / Sq Ft |
| 08/19/2025 08/19/25 | Price Changed | $249,800 | 0.0% | $132 / Sq Ft |
| 08/18/2025 08/18/25 | Price Changed | $249,900 | 0.0% | $132 / Sq Ft |
| 07/31/2025 07/31/25 | For Sale | $250,000 | +8.2% | $132 / Sq Ft |
| 07/17/2023 07/17/23 | Sold | $231,100 | +0.5% | $119 / Sq Ft |
| 06/08/2023 06/08/23 | Pending | -- | -- | -- |
| 06/05/2023 06/05/23 | Price Changed | $230,000 | 0.0% | $118 / Sq Ft |
| 06/05/2023 06/05/23 | For Sale | $230,000 | +2.2% | $118 / Sq Ft |
| 06/04/2023 06/04/23 | Off Market | $225,000 | -- | -- |
| 05/01/2023 05/01/23 | Pending | -- | -- | -- |
| 04/30/2023 04/30/23 | For Sale | $225,000 | -- | $115 / Sq Ft |
Purchase History
| Date | Type | Sale Price | Title Company |
|---|---|---|---|
| Quit Claim Deed | -- | -- | |
| Warranty Deed | $98,000 | -- | |
| Deed | $49,000 | -- |
Mortgage History
| Date | Status | Loan Amount | Loan Type |
|---|---|---|---|
| Previous Owner | $93,100 | Purchase Money Mortgage |
About the Listing Agent

Introducing Helena Rosenberger, where joy is not just a mood but a way of life. As a seasoned real estate agent, Helena brings a wealth of experience to the table, specializing in Luxury, all the way to VA, FHA, RD, and manufactured homes. Her Mantra is, " Helping other's no matter their purse size! "Her knack for navigating the intricacies of diverse property types reflects her commitment to meeting the unique needs of her clients.
Helena's magic extends beyond the confines of real estate
Helena's Other Listings
Source: Southwestern Michigan Association of REALTORS®
MLS Number: 25038356
APN: 41-18-20-433-019
- 1521 Blossom St SE
- 4130 Norman Dr SE
- 1675 Langley St SE
- 1317 Richwood Dr SE
- 3826 Kirkshire Dr SE
- 1303 Richwood Dr SE
- 4331 Kimball Ave SE
- 1563 Amberly Dr SE
- 1229 44th St SE
- 1822 S Norwalk Dr SE
- 4321 Kentridge Dr SE
- 3635 Dawes Ave SE
- 1419 Pickett St SE
- 4761 Kalamazoo Ave SE
- 3464 Poinsettia Ave SE
- 4492 Woodrose Ct SE
- 4608 Crosswinds Dr SE
- 1541 48th St SE
- 4481 Marshall Ave SE
- 1827 Millbrook St SE

