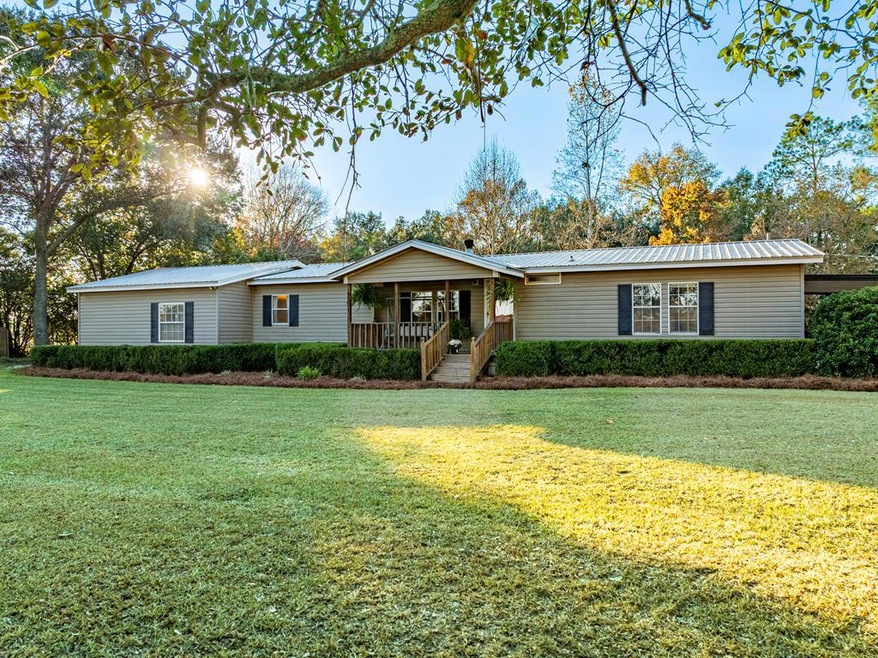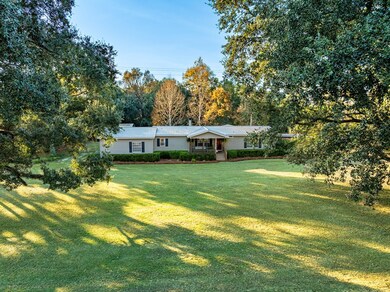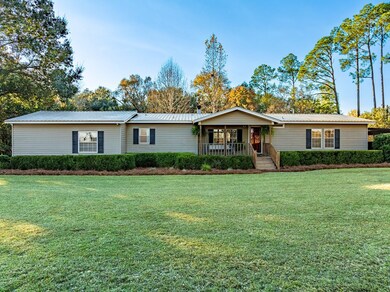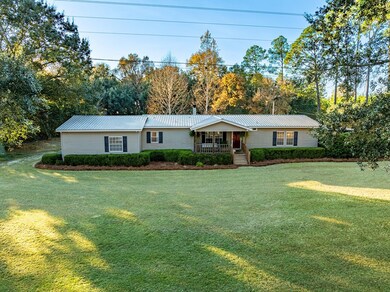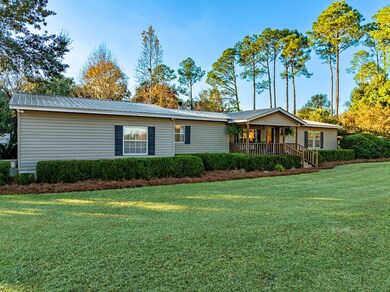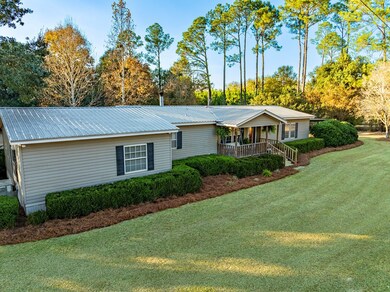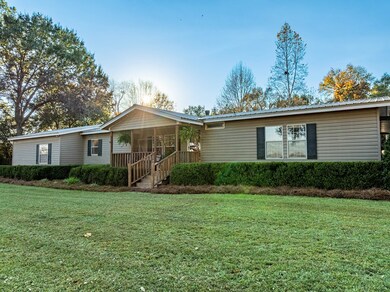1447 Pearson Rd Sylvester, GA 31791
Estimated payment $1,259/month
Highlights
- Popular Property
- Wood Flooring
- 2 Car Attached Garage
- Above Ground Pool
- No HOA
- Soaking Tub
About This Home
Experience peaceful country living on 2.25 acres with the convenience of being less than 10 minutes from Miller/Coors and Walmart, and under 20 minutes to MCLB, Phoebe, P&G, and Albany's top shopping and dining. This inviting home offers a spacious living and dining area with a cozy fireplace and an eat-in kitchen with granite countertops. Sliding glass doors from both rooms open to a relaxing screened porch. The stunning 600 sq ft primary suite features an 18' closet, gas fireplace, soaking tub, separate shower, double sinks, vanity, and an additional walk-in closet, plus an adjoining bonus room perfect for an office or nursery. Two guest bedrooms offer generous walk-in closets. Enjoy outdoor living with a 24' pool, double carport, wired 12x24 workshop, and ample covered parking for a camper, ATVs, and equipment. A wonderful blend of comfort, space, and convenience!
Listing Agent
Coldwell Banker Active Real Estate Brokerage Phone: 2294237653 License #248321 Listed on: 11/13/2025

Property Details
Home Type
- Mobile/Manufactured
Est. Annual Taxes
- $1,200
Year Built
- Built in 1993
Lot Details
- 2.25 Acre Lot
- Property is in excellent condition
Home Design
- Metal Roof
- Vinyl Siding
Interior Spaces
- 2,840 Sq Ft Home
- 1-Story Property
- Sheet Rock Walls or Ceilings
- Ceiling Fan
- Wood Burning Fireplace
- Gas Fireplace
- Blinds
- Crawl Space
- Home Security System
Kitchen
- Electric Oven
- Electric Range
- Microwave
- Freezer
- Ice Maker
- Dishwasher
Flooring
- Wood
- Carpet
Bedrooms and Bathrooms
- 3 Bedrooms
- Walk-In Closet
- 2 Full Bathrooms
- Soaking Tub
Laundry
- Laundry in Utility Room
- Washer and Dryer Hookup
Parking
- 2 Car Attached Garage
- 2 Carport Spaces
Pool
- Above Ground Pool
- Outdoor Pool
Utilities
- Central Heating and Cooling System
- Heat Pump System
- Vented Exhaust Fan
- Well
- Electric Water Heater
Additional Features
- Shed
- Double Wide
Community Details
- No Home Owners Association
Listing and Financial Details
- Assessor Parcel Number 0013000400
Map
Home Values in the Area
Average Home Value in this Area
Property History
| Date | Event | Price | List to Sale | Price per Sq Ft |
|---|---|---|---|---|
| 11/14/2025 11/14/25 | For Sale | $219,900 | -- | -- |
Source: Tiftarea Board of REALTORS®
MLS Number: 139054
- 3001 Treasure Ave
- 322 Camp Osborn Rd
- 0 N County Line Rd
- 106 Shady Ln
- 5108 Cypress Ave
- 209 Pebble Hill Cir
- 266 Pebble Hill Cir
- 222 Pebble Hill Cir
- 913 Bass Dr
- 3704 Parr Rd
- 3431 Gladys Ct
- 3620 Radial Ave
- 2730 S County Line Rd
- 3606 Radial Ave
- 116 Thomas St
- 111 Thomas St
- 213 Aspen Ln
- 114 Lane Dr
- 110 Evergreen Ct
- 405 Pine Bluff Rd
- 108 Gatewood Dr
- 500 Pinson Rd
- 135 Paloma Dr
- 2415 Brierwood Dr
- 2414 Brierwood Dr
- 333 S Mock Rd
- 1516 E Society Ave Unit A
- 1516 E Society Ave Unit B
- 1514 E Society Ave Unit B
- 1308 Hobson St
- 1336 Mercantile Dr
- 219 Philema Rd
- 118 Summerfield Dr
- 206 W Residence Ave
- 249 Pine Ave
- 320 S Jackson St
- 1107 #3 N Madison St
- 800 N Van Buren St
- 2601 Cardinal St
- 711 W Pine St
