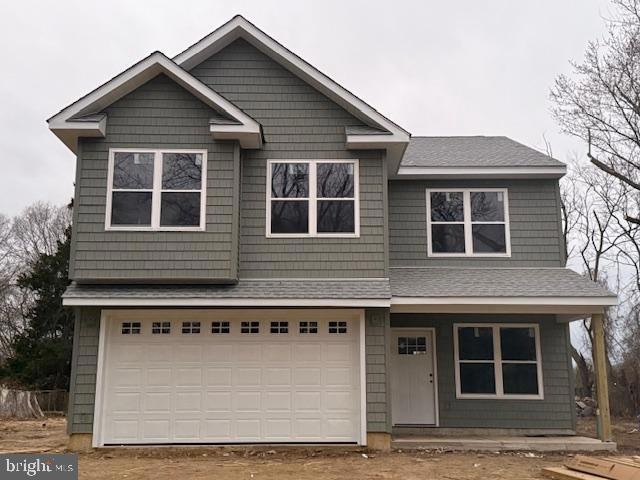1447 S Mallard St Glassboro, NJ 08028
Estimated payment $2,191/month
Highlights
- New Construction
- No HOA
- Living Room
- Contemporary Architecture
- 2 Car Direct Access Garage
- Tankless Water Heater
About This Home
Step into this stunning property where modern comfort meets timeless elegance! This beautiful home boasts 9-foot ceilings, creating an airy and spacious atmosphere that invites you to relax and unwind.
As you enter, you’ll be captivated by the open floor plan on the main level, perfect for entertaining family and friends. The seamless flow from the living room to the dining area and gourmet kitchen with granite counters ensures every gathering is filled with warmth and laughter. The large double-hung windows flood the space with natural light, highlighting the exquisite finishes.
Retreat to your large master bedroom, a true sanctuary with a bathroom that promises tranquility and privacy. You’ll appreciate the convenience of having an upstairs washer and dryer, making laundry a breeze. There are an additional 2 large bedrooms with shared full bath. Floor to ceiling tile work is done in both bathrooms for a modern, clean look.
But that's not all! This home offers full attic access that spans the entire house, providing endless possibilities for storage. Need more storage? It also has a two-car garage with painted floor, providing ample space for storage and hobbies while maintaining a clean and sleek look.
The charming exterior features stunning vinyl cedar shake siding on the front of the house, adding character and curb appeal that will make you proud to call it home.
Don’t miss your chance to own this enchanting property that balances style, functionality, and comfort in every corner. Schedule your private tour today and step into a lifestyle you’ve always dreamed of!
Home Details
Home Type
- Single Family
Est. Annual Taxes
- $725
Year Built
- Built in 2025 | New Construction
Lot Details
- 7,500 Sq Ft Lot
- Lot Dimensions are 75.00 x 100.00
- Property is in excellent condition
- Property is zoned R-B
Parking
- 2 Car Direct Access Garage
- Garage Door Opener
Home Design
- Contemporary Architecture
- Slab Foundation
- Stick Built Home
Interior Spaces
- 2,292 Sq Ft Home
- Property has 2 Levels
- Ceiling height of 9 feet or more
- Double Hung Windows
- Living Room
- Dining Room
- Laundry on upper level
Kitchen
- Gas Oven or Range
- Microwave
- Dishwasher
Bedrooms and Bathrooms
- 3 Bedrooms
Utilities
- Cooling System Utilizes Natural Gas
- Forced Air Heating and Cooling System
- Tankless Water Heater
Community Details
- No Home Owners Association
Listing and Financial Details
- Tax Lot 00006
- Assessor Parcel Number 01-01806-00006
Map
Home Values in the Area
Average Home Value in this Area
Tax History
| Year | Tax Paid | Tax Assessment Tax Assessment Total Assessment is a certain percentage of the fair market value that is determined by local assessors to be the total taxable value of land and additions on the property. | Land | Improvement |
|---|---|---|---|---|
| 2025 | $725 | $29,300 | $29,300 | -- |
| 2024 | $477 | $29,300 | $29,300 | $0 |
| 2023 | $477 | $11,800 | $11,800 | $0 |
| 2022 | $472 | $11,800 | $11,800 | $0 |
| 2021 | $466 | $11,800 | $11,800 | $0 |
| 2020 | $467 | $11,800 | $11,800 | $0 |
| 2019 | $459 | $11,800 | $11,800 | $0 |
| 2018 | $453 | $11,800 | $11,800 | $0 |
| 2017 | $445 | $11,800 | $11,800 | $0 |
| 2016 | $440 | $11,800 | $11,800 | $0 |
| 2015 | $427 | $11,800 | $11,800 | $0 |
| 2014 | $412 | $11,800 | $11,800 | $0 |
Property History
| Date | Event | Price | Change | Sq Ft Price |
|---|---|---|---|---|
| 07/17/2025 07/17/25 | For Sale | $400,000 | -- | $175 / Sq Ft |
Purchase History
| Date | Type | Sale Price | Title Company |
|---|---|---|---|
| Deed | $18,000 | None Listed On Document | |
| Deed | $18,000 | None Listed On Document | |
| Deed | -- | None Available | |
| Quit Claim Deed | -- | -- |
Source: Bright MLS
MLS Number: NJGL2060080
APN: 01-01806-0000-00006
- 306 Wilson Ave
- 314 Wilson Ave
- 0 Block 1814 Lot 15 02 Unit NJGL2043694
- 0 Unit NJGL2043688
- 111 Earl Ave
- 122 Earl Ave
- 1701 Filbert St
- 1504 S Academy St
- 254 Stanger Ave
- 242 Stanger Ave
- 1401 Filbert St
- 428 Truman Ave
- 1215 S Academy St
- 1400 Walnut St
- 1200 Walnut St
- 252 Stanger Ave
- 161 165 S Delsea Dr
- 103 Costill Ave
- 262 N Dennis Dr
- 213 15 S Academy St
- 200 N Delsea Dr Unit B
- 419 N Broad St Unit B
- 149 Mazzeo Dr
- 213 Mazzeo Dr
- 301 Mazzeo Dr
- 309 Mazzeo Dr
- 105 Still Run
- 3 Union St
- 305 W Clayton Ave Unit B
- 48 S Poplar St
- 14 Delsea Dr N
- 275 E High St
- 15 S Poplar St
- 98 Arlotta St
- 82 Arlotta St
- 37 Arlotta St
- 252 Hollybush Gardens
- 310 High St W Unit A
- 300 New St W
- 315 S Delsea Dr







