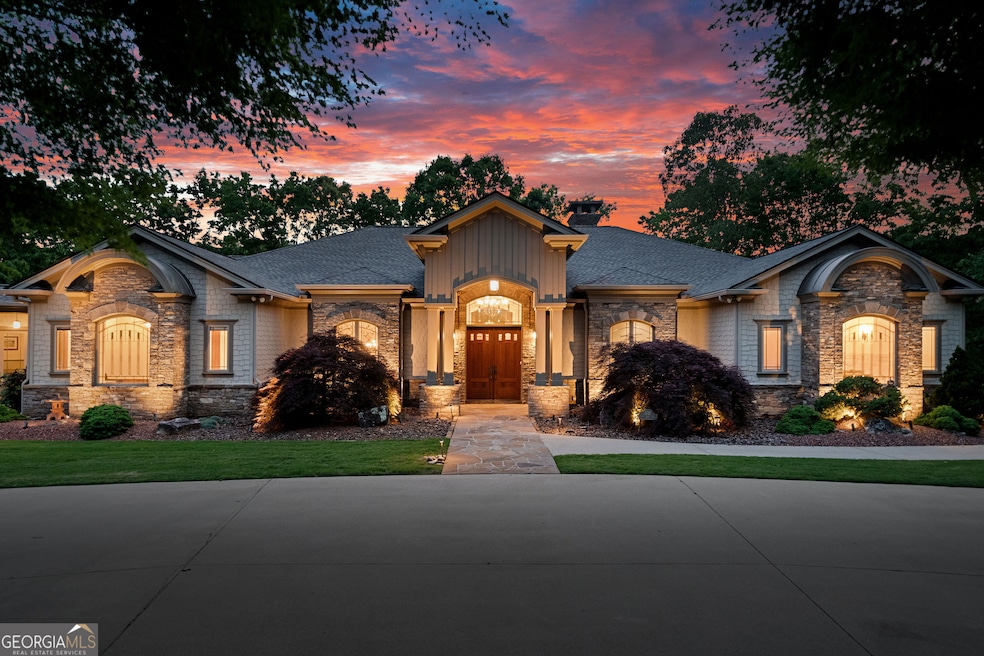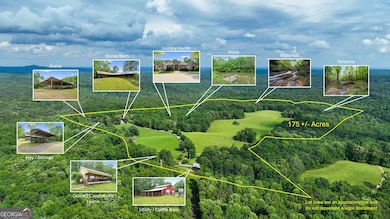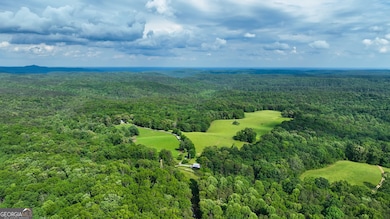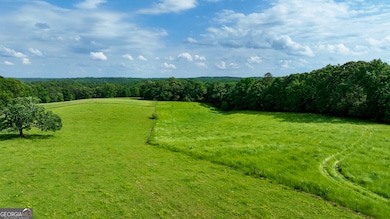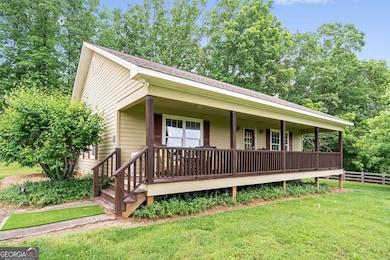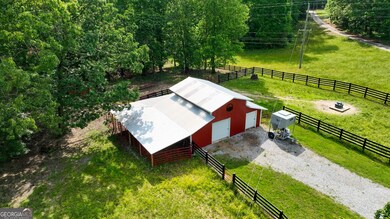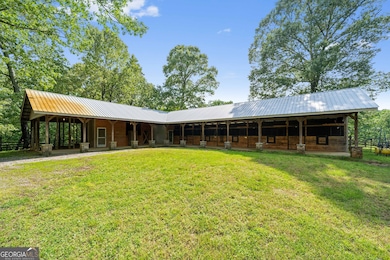1447 Travis Smith Rd Clarkesville, GA 30523
Estimated payment $23,826/month
Highlights
- Additional Residence on Property
- 2,500 Feet of Waterfront
- Stables
- Woodville Elementary School Rated A-
- Barn
- Second Kitchen
About This Home
Ultra Private 175 Acre Estate with 5BD, 4.5BA, 8600sqft Luxury Craftsman Home, 5-Stall Horse Barn, Covered Riding Arena, Cottage Home, Fenced Pastures, Pond, Streams and Waterfall, and Nearly One Mile of National Forest Frontage! Meticulously designed and crafted in the authentic American Arts and Crafts Style, the home has a timeless grace that features a beautiful blend of natural materials, showcase woodworking, and unparalleled finishes: 8' solid interior doors throughout, wide-plank heart pine flooring, furniture grade built-ins and maple cabinetry, Pella architectural windows and doors, and exceptional millwork. Oversized great room has gorgeous dry-stack stone masonry fireplace and pine-paneling, exposed beams. The living area flows outside onto the full-length back porch overlooking the pond. Entertainers' kitchen has panel-front fridge, hidden walk-in pantry, beverage center, two-tier granite island with bar seating, breakfast area, keeping room, and Wolf 6-burner commercial range with hood and grill. Luxurious owners' suite has tray ceilings and barrel vaults, mood lighting, his and hers custom closets, his and hers vanities, and spa tub. 4575 sqft main level also has formal dining area with butler's pantry, parlor room, dedicated office with half bath, laundry, and second bedroom suite. Terrace level hosts game and media room, full kitchen, three bedrooms and two baths, stone patio and veranda, utility rooms, storage and finished flex spaces perfect for crafting or a home gym. The home also has a commercial generator, landscape lighting, firepit and patio, and circle drive and motor court. Property features a 5-stall horse barn with custom stalls, wash bay, bathroom, tack room, and chicken coop. The property also features a 125' x 60' structural steel, covered riding arena that is currently used for storage. The horse pastures are cross fenced and also include a run-in barn. Numerous pastures are also fenced for cattle and there is a cattle chute and utility barn at the north end of the property. There are also two 60'x24' pole barns for hay, feed and equipment storage. A very comfortable and well appointed 2BD, 1BA 1280sqft Cottage is perfect as a caretaker's home or guest home. The property has numerous trails and old roadways, beautiful babbling brooks, cascades and waterfalls, beautiful stands of mountain laurel and rhododendron as well as bountiful wildlife. The estate borders the US National Forest at approximately 5000' of the property boundary guaranteeing an ultra-private and protected lifestyle. Excellent location just minutes to The Orchard G&CC, Hwy 441/365 Corridor, and Tallulah Falls State Park, a short drive to Historic Clarkesville or Clayton, and only 90 minutes to Atlanta.
Home Details
Home Type
- Single Family
Year Built
- Built in 2005
Lot Details
- 175 Acre Lot
- Home fronts a pond
- Home fronts a stream
- 2,500 Feet of Waterfront
- Property borders a national or state park
- Wood Fence
- Sprinkler System
Home Design
- Craftsman Architecture
- Composition Roof
- Stone Siding
- Stone
Interior Spaces
- 2-Story Property
- Bookcases
- Beamed Ceilings
- Tray Ceiling
- Vaulted Ceiling
- Ceiling Fan
- Gas Log Fireplace
- Fireplace Features Masonry
- Double Pane Windows
- Two Story Entrance Foyer
- Family Room with Fireplace
- 2 Fireplaces
- Dining Room Seats More Than Twelve
- Breakfast Room
- Home Theater
- Den
- Library
- Bonus Room
- Game Room
- Home Gym
- Keeping Room
- Seasonal Views
Kitchen
- Second Kitchen
- Walk-In Pantry
- Butlers Pantry
- Double Convection Oven
- Microwave
- Dishwasher
- Wolf Appliances
- Stainless Steel Appliances
- Kitchen Island
- Solid Surface Countertops
- Disposal
Flooring
- Pine Flooring
- Carpet
Bedrooms and Bathrooms
- 7 Bedrooms | 4 Main Level Bedrooms
- Primary Bedroom on Main
- In-Law or Guest Suite
- Double Vanity
- Soaking Tub
- Bathtub Includes Tile Surround
- Separate Shower
Laundry
- Laundry in Mud Room
- Laundry Room
- Dryer
- Washer
Basement
- Basement Fills Entire Space Under The House
- Interior and Exterior Basement Entry
- Fireplace in Basement
- Finished Basement Bathroom
- Laundry in Basement
- Natural lighting in basement
Home Security
- Home Security System
- Carbon Monoxide Detectors
Parking
- Garage
- Parking Pad
- Parking Accessed On Kitchen Level
- Side or Rear Entrance to Parking
- Guest Parking
- RV or Boat Parking
Eco-Friendly Details
- Energy-Efficient Appliances
- Energy-Efficient Windows
- Energy-Efficient Insulation
- Energy-Efficient Doors
- Energy-Efficient Thermostat
Outdoor Features
- Balcony
- Deck
- Patio
- Waterfall on Lot
- Veranda
- Shed
- Outbuilding
- Porch
Schools
- Woodville Elementary School
- North Habersham Middle School
- Habersham Central High School
Utilities
- Forced Air Zoned Heating and Cooling System
- Heat Pump System
- Heating System Uses Propane
- Underground Utilities
- Propane
- Well
- High-Efficiency Water Heater
- Septic Tank
- High Speed Internet
- Phone Available
- Satellite Dish
- Cable TV Available
Additional Features
- Additional Residence on Property
- Barn
- Stables
Community Details
- No Home Owners Association
- Gated Community
Map
Home Values in the Area
Average Home Value in this Area
Tax History
| Year | Tax Paid | Tax Assessment Tax Assessment Total Assessment is a certain percentage of the fair market value that is determined by local assessors to be the total taxable value of land and additions on the property. | Land | Improvement |
|---|---|---|---|---|
| 2025 | $17,698 | $1,174,148 | $105,776 | $1,068,372 |
| 2024 | -- | $873,560 | $116,116 | $757,444 |
| 2023 | $12,929 | $741,340 | $110,860 | $630,480 |
| 2022 | $12,829 | $636,080 | $91,756 | $544,324 |
| 2021 | $12,384 | $592,360 | $80,288 | $512,072 |
| 2020 | $11,838 | $525,184 | $80,288 | $444,896 |
| 2019 | $11,845 | $525,184 | $80,288 | $444,896 |
| 2018 | $11,602 | $524,892 | $79,996 | $444,896 |
| 2017 | $0 | $491,676 | $79,996 | $411,680 |
| 2016 | $10,607 | $1,041,940 | $79,996 | $411,680 |
| 2015 | -- | $1,041,580 | $79,996 | $411,680 |
| 2014 | $11,343 | $1,080,190 | $477,476 | $399,624 |
| 2013 | -- | $898,908 | $477,476 | $421,432 |
Property History
| Date | Event | Price | List to Sale | Price per Sq Ft |
|---|---|---|---|---|
| 01/23/2026 01/23/26 | Pending | -- | -- | -- |
| 09/29/2025 09/29/25 | Price Changed | $4,300,000 | -8.3% | $436 / Sq Ft |
| 06/10/2025 06/10/25 | For Sale | $4,690,000 | -- | $476 / Sq Ft |
Purchase History
| Date | Type | Sale Price | Title Company |
|---|---|---|---|
| Warranty Deed | -- | -- | |
| Warranty Deed | -- | -- | |
| Limited Warranty Deed | -- | -- | |
| Limited Warranty Deed | -- | -- | |
| Warranty Deed | -- | -- |
Source: Georgia MLS
MLS Number: 10540286
APN: 141-103
- 0 Panther Brook Ln Unit 10654743
- 730 Carrie Cove Ln
- 366 Mossy Creek Ln
- 0 Orchard Dr Unit 10637477
- 0 Orchard Dr Unit 18
- 0 Orchard Dr Unit 10637493
- 0 Orchard Dr Unit 10637500
- 0 Orchard Dr Unit 10492785
- 0 Orchard Dr Unit 10306040
- 112 Old Stagecoach Rd
- 000 Plum Ln
- 0 Cider Ridge Unit 923 10509536
- 0 Holland Pippin Dr Unit 10396816
- 602 Gibson Rd
- 225 Hilltop Ln
- 0 Early Red Pippin Unit 1818
- 0 Plum Ln Unit 10622770
- 0 Plum Ln Unit 10664729
- 0 Rome Beauty Ln Unit LOT 1109 10606773
- 0 Rome Beauty Ln Unit 7538576
