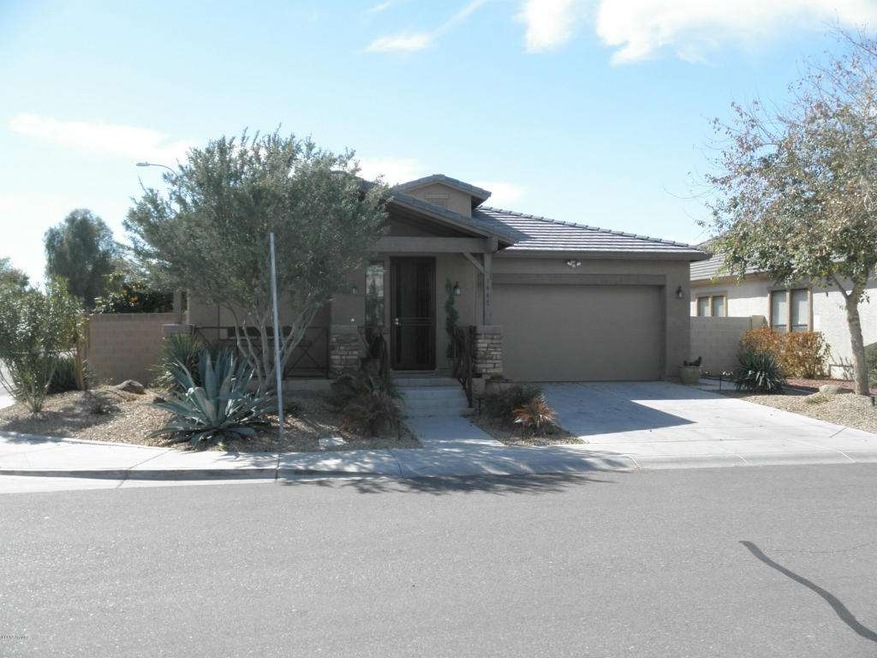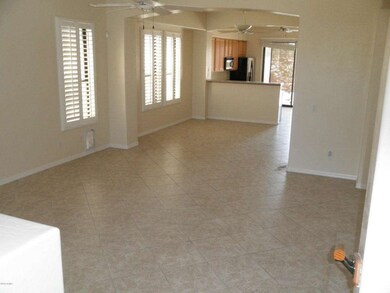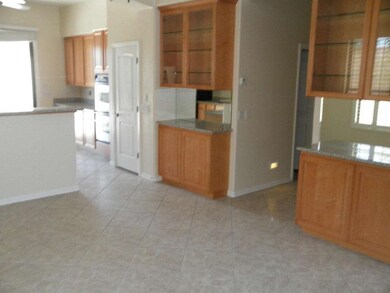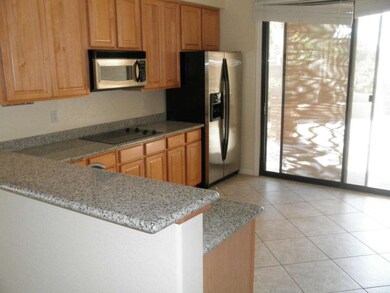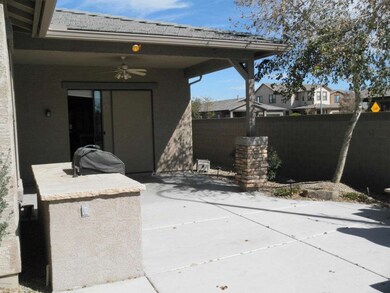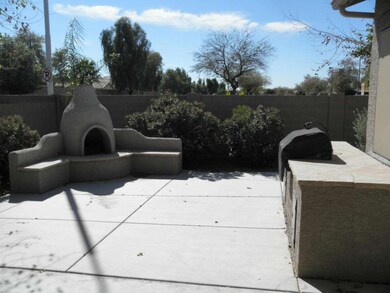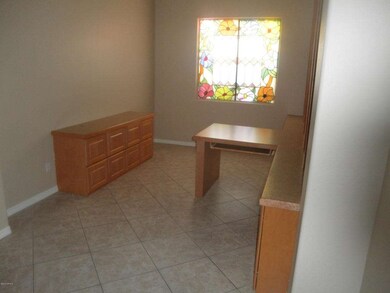
1447 W Swan Ct Chandler, AZ 85286
Clemente Ranch NeighborhoodHighlights
- Outdoor Fireplace
- Corner Lot
- Covered patio or porch
- Robert and Danell Tarwater Elementary School Rated A
- Granite Countertops
- 2 Car Direct Access Garage
About This Home
As of July 2016Upgraded everything!! Granite counters, custom built-in china cabinet and dry bar. Library/office w/ hand-crafted shelves, desk/drawers and custom stained glass window. Extra bonus closet in mstrbd + high-end walk-in tub with hydro jet feature. Btfl laminate wood floor or tile t/o. Epoxy garage floor and cabinets galore. Entertain in style in the backyard with b/i BBQ & Bee hive fire place. Ceiling sprinklers t/o for upgraded safety. Seller thought of everything!! Price reduced for quick sale. Bring all reasonable offers and don't hesitate to make anything that is of concern part of the offer. Seller wants it gone; but won't give it away.
Last Agent to Sell the Property
Daniel Lesser
DCL Realty & Management, LLC License #BR034392000 Listed on: 02/15/2014
Home Details
Home Type
- Single Family
Est. Annual Taxes
- $1,558
Year Built
- Built in 2005
Lot Details
- 5,937 Sq Ft Lot
- Desert faces the front and back of the property
- Block Wall Fence
- Corner Lot
- Front and Back Yard Sprinklers
- Sprinklers on Timer
Parking
- 2 Car Direct Access Garage
- Garage Door Opener
Home Design
- Wood Frame Construction
- Tile Roof
- Stucco
Interior Spaces
- 1,939 Sq Ft Home
- 1-Story Property
- Fireplace
- Double Pane Windows
- Fire Sprinkler System
Kitchen
- Eat-In Kitchen
- Granite Countertops
Flooring
- Laminate
- Tile
Bedrooms and Bathrooms
- 2 Bedrooms
- Walk-In Closet
- Primary Bathroom is a Full Bathroom
- 2 Bathrooms
- Dual Vanity Sinks in Primary Bathroom
Laundry
- Dryer
- Washer
Accessible Home Design
- Grab Bar In Bathroom
- Raised Toilet
Outdoor Features
- Covered patio or porch
- Outdoor Fireplace
- Built-In Barbecue
Schools
- Robert And Danell Tarwater Elementary School
- Bogle Junior High School
- Hamilton High School
Utilities
- Refrigerated Cooling System
- Heating System Uses Natural Gas
- High Speed Internet
Community Details
- Property has a Home Owners Association
- Brown Mgmt Association, Phone Number (480) 539-1396
- Built by Barton Homes
- Homestead Park Subdivision
Listing and Financial Details
- Home warranty included in the sale of the property
- Tax Lot 53
- Assessor Parcel Number 303-85-641
Ownership History
Purchase Details
Home Financials for this Owner
Home Financials are based on the most recent Mortgage that was taken out on this home.Purchase Details
Home Financials for this Owner
Home Financials are based on the most recent Mortgage that was taken out on this home.Purchase Details
Purchase Details
Purchase Details
Similar Homes in the area
Home Values in the Area
Average Home Value in this Area
Purchase History
| Date | Type | Sale Price | Title Company |
|---|---|---|---|
| Cash Sale Deed | $295,000 | Old Republic Title Agency | |
| Warranty Deed | $240,000 | Security Title Agency | |
| Interfamily Deed Transfer | -- | None Available | |
| Interfamily Deed Transfer | -- | None Available | |
| Interfamily Deed Transfer | -- | None Available | |
| Cash Sale Deed | $294,464 | Chicago Title Insurance Co |
Mortgage History
| Date | Status | Loan Amount | Loan Type |
|---|---|---|---|
| Previous Owner | $228,000 | FHA |
Property History
| Date | Event | Price | Change | Sq Ft Price |
|---|---|---|---|---|
| 06/15/2017 06/15/17 | Rented | $1,700 | 0.0% | -- |
| 05/15/2017 05/15/17 | Under Contract | -- | -- | -- |
| 05/10/2017 05/10/17 | For Rent | $1,700 | 0.0% | -- |
| 07/25/2016 07/25/16 | Rented | $1,700 | +6.3% | -- |
| 07/11/2016 07/11/16 | Under Contract | -- | -- | -- |
| 07/08/2016 07/08/16 | For Rent | $1,600 | 0.0% | -- |
| 07/06/2016 07/06/16 | Sold | $295,000 | -1.7% | $152 / Sq Ft |
| 05/30/2016 05/30/16 | Price Changed | $300,000 | -3.2% | $155 / Sq Ft |
| 05/23/2016 05/23/16 | Price Changed | $310,000 | -1.3% | $160 / Sq Ft |
| 05/13/2016 05/13/16 | Price Changed | $314,000 | -0.3% | $162 / Sq Ft |
| 03/29/2016 03/29/16 | For Sale | $315,000 | +31.3% | $162 / Sq Ft |
| 06/02/2014 06/02/14 | Sold | $240,000 | -3.5% | $124 / Sq Ft |
| 04/18/2014 04/18/14 | Pending | -- | -- | -- |
| 04/16/2014 04/16/14 | Price Changed | $248,750 | -3.5% | $128 / Sq Ft |
| 03/14/2014 03/14/14 | Price Changed | $257,900 | -3.0% | $133 / Sq Ft |
| 02/14/2014 02/14/14 | For Sale | $265,950 | -- | $137 / Sq Ft |
Tax History Compared to Growth
Tax History
| Year | Tax Paid | Tax Assessment Tax Assessment Total Assessment is a certain percentage of the fair market value that is determined by local assessors to be the total taxable value of land and additions on the property. | Land | Improvement |
|---|---|---|---|---|
| 2025 | $2,252 | $29,247 | -- | -- |
| 2024 | $2,639 | $27,854 | -- | -- |
| 2023 | $2,639 | $41,250 | $8,250 | $33,000 |
| 2022 | $2,556 | $30,170 | $6,030 | $24,140 |
| 2021 | $2,627 | $29,250 | $5,850 | $23,400 |
| 2020 | $2,613 | $27,520 | $5,500 | $22,020 |
| 2019 | $2,521 | $25,770 | $5,150 | $20,620 |
| 2018 | $2,449 | $23,830 | $4,760 | $19,070 |
| 2017 | $1,923 | $21,720 | $4,340 | $17,380 |
| 2016 | $1,853 | $21,270 | $4,250 | $17,020 |
| 2015 | $1,795 | $20,350 | $4,070 | $16,280 |
Agents Affiliated with this Home
-

Seller's Agent in 2017
Aaron Couch
CPMS, Inc.
(480) 755-0926
2 in this area
19 Total Sales
-
M
Seller Co-Listing Agent in 2017
Marsha Couch
CPMS, Inc.
(480) 839-0918
1 in this area
15 Total Sales
-

Buyer's Agent in 2017
Nichelle Smith
eXp Realty
(480) 848-2446
70 Total Sales
-

Seller's Agent in 2016
Kimberly Caruso
West USA Realty
(623) 703-9744
65 Total Sales
-

Buyer's Agent in 2016
EJ Tallman
Realty One Group
(602) 402-1983
33 Total Sales
-
B
Buyer's Agent in 2016
Brian Everroad
HomeSmart
Map
Source: Arizona Regional Multiple Listing Service (ARMLS)
MLS Number: 5070460
APN: 303-85-641
- 1473 W Flamingo Dr
- 1477 W Marlin Dr
- 1708 W Seagull Ct
- 1721 W Kingbird Dr
- 2409 S Chestnut Place
- 1420 W Raven Dr
- 2438 S Chestnut Place
- 1821 S Navajo Way
- 1150 W Goldfinch Way
- 1705 W Lark Dr
- 1403 W Goldfinch Way
- 1082 W Thompson Way
- 1471 W Canary Way
- 2754 S Apache Dr
- 1831 W Armstrong Way
- 1627 W Maplewood St
- 1610 W Maplewood St
- 1721 S Cholla St
- 1055 W Diamondback Dr
- 1681 S Karen Dr
