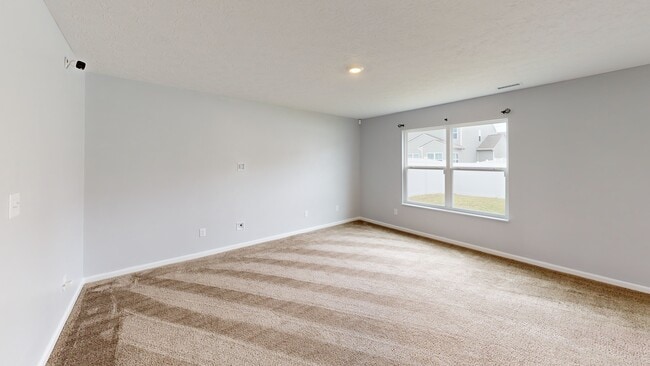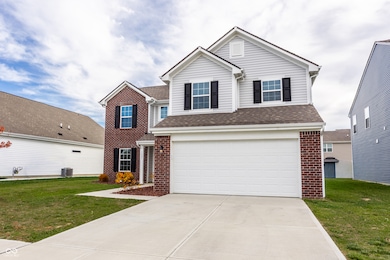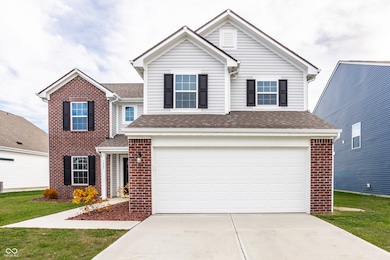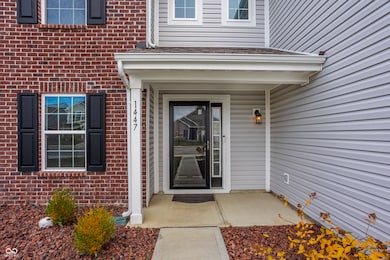
1447 Willow Tree Ln Sheridan, IN 46069
Estimated payment $1,988/month
Highlights
- Popular Property
- Eat-In Kitchen
- Walk-In Closet
- 2 Car Attached Garage
- Soaking Tub
- Laundry Room
About This Home
Come see this single-family residence, situated at 1447 Willow Tree Lane. The two-story dwelling offers 2,123 square feet of modern living space, designed for both relaxation and entertainment. It features four bedrooms, two full bathrooms, and one half bathroom. The home presents a spacious and move-in ready interior. Upon entry, a two-story foyer leads to a home office, the main level boasts an open-concept layout, integrating the great room and kitchen. This level also includes a laundry area and two kitchen pantries. The upper level features a bonus room/loft. The owner's suite is appointed with two walk-in closets ceiling fan, dual vanity, garden tub, and a separate shower. Additionally, bedrooms two and three each include a walk-in closet. The interior of the home has been recently painted for that new and refreshing look. Handles have been added to all cabinets for a more contemporay feel. Exterior has vinyl privacy fence along with refreshed landscaping at front of the home. Located less than 15 minutes from the well known Grand Park and quick access to US 31 which allows easy access to downtown Indianapolis and to restaurants, parks, shopping, etc.
Home Details
Home Type
- Single Family
Est. Annual Taxes
- $3,340
Year Built
- Built in 2022
Lot Details
- 6,098 Sq Ft Lot
HOA Fees
- $29 Monthly HOA Fees
Parking
- 2 Car Attached Garage
- Garage Door Opener
Home Design
- Brick Exterior Construction
- Poured Concrete
- Vinyl Construction Material
Interior Spaces
- 2-Story Property
- Family or Dining Combination
- Attic Access Panel
- Fire and Smoke Detector
Kitchen
- Eat-In Kitchen
- Electric Oven
- Electric Cooktop
- Microwave
- Dishwasher
- Disposal
Flooring
- Carpet
- Vinyl
Bedrooms and Bathrooms
- 4 Bedrooms
- Walk-In Closet
- Soaking Tub
Laundry
- Laundry Room
- Laundry on main level
- Dryer
- Washer
Schools
- Sheridan Elementary School
- Sheridan Middle School
- Sheridan High School
Utilities
- Central Air
- Water Heater
Listing and Financial Details
- Legal Lot and Block 345 / 4
- Assessor Parcel Number 290506002065000002
Community Details
Overview
- Association Phone (317) 262-4989
- Maple Run Subdivision
- Property managed by PMI Meridian
Amenities
- Laundry Facilities
Matterport 3D Tour
Floorplans
Map
Home Values in the Area
Average Home Value in this Area
Property History
| Date | Event | Price | List to Sale | Price per Sq Ft |
|---|---|---|---|---|
| 12/17/2025 12/17/25 | Price Changed | $319,900 | 0.0% | $151 / Sq Ft |
| 12/04/2025 12/04/25 | Price Changed | $320,000 | -1.5% | $151 / Sq Ft |
| 11/28/2025 11/28/25 | Price Changed | $325,000 | -0.8% | $153 / Sq Ft |
| 11/14/2025 11/14/25 | Price Changed | $327,500 | -0.8% | $154 / Sq Ft |
| 11/07/2025 11/07/25 | Price Changed | $330,000 | -1.5% | $155 / Sq Ft |
| 10/24/2025 10/24/25 | For Sale | $335,000 | -- | $158 / Sq Ft |
About the Listing Agent

Working with the best in the business is the only choice in real estate today. @properties shares Todd’s commitment to offering the most comprehensive and professional marketing, sophisticated technology, and expert market knowledge, supporting the highest standards of service and representation you expect and deserve. With local leadership and national and international reach, he brings results to clients wherever their buying and selling goals take them. Todd appreciates and welcomes your
Todd's Other Listings
Source: MIBOR Broker Listing Cooperative®
MLS Number: 22069926
APN: 29-05-06-002-065.000-002
- 1444 Bigleaf Dr
- 516 Buckthorn Ln
- Spruce Plan at Maple Run
- Chestnut Plan at Maple Run
- Juniper Plan at Maple Run
- Empress Plan at Maple Run
- Aspen II Plan at Maple Run
- Ironwood Plan at Maple Run
- Bradford Plan at Maple Run
- Walnut Plan at Maple Run
- Ashton Plan at Maple Run
- Palmetto Plan at Maple Run
- Cooper Plan at Maple Run
- Norway Plan at Maple Run
- 1461 Bigleaf Dr
- 1300 Shadetree Ln
- 413 Shadetree Ct
- 21650 Mule Barn Rd
- 1225 Maple Trace Way
- 511 Tomahawk St
- 1461 Bigleaf Dr
- 424 W Warrior Ct
- 503 E 4th St
- 228 Oakhurst Way
- 1067 Beck Way
- 1048 Bald Tree Dr
- 18703 Mithoff Ln
- 1592 E 236th St
- 18661 Moray St
- 18661 Moray St
- 17995 Cunningham Dr
- 20021 Chad Hittle Dr
- 17355 NE Wellburn Dr NE
- 268 Onset Way
- 2157 Egbert Rd
- 17309 Wellburn Dr
- 414 Elite St
- 17333 Gibbons Place
- 19530 Chad Hittle Dr
- 1987 Mildred Rd





