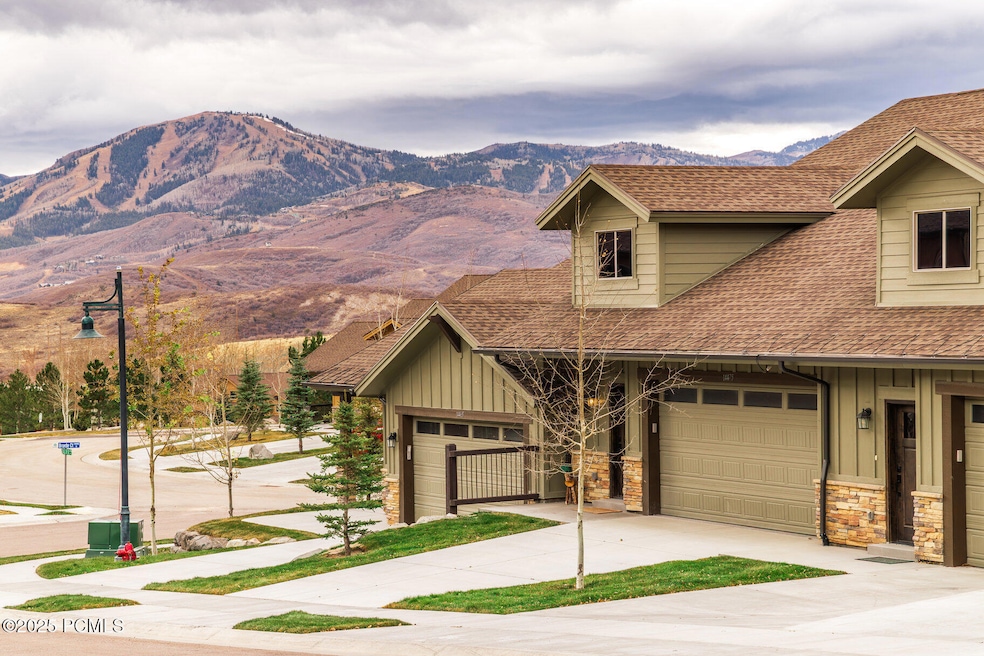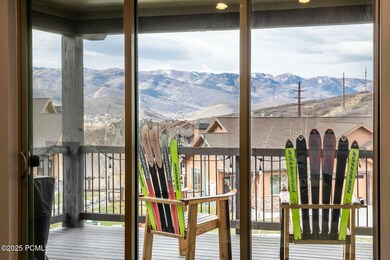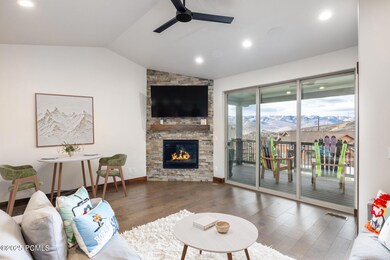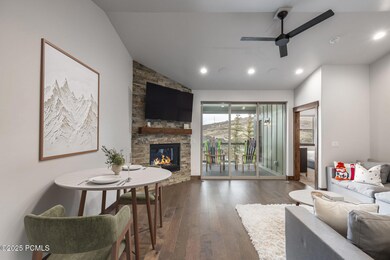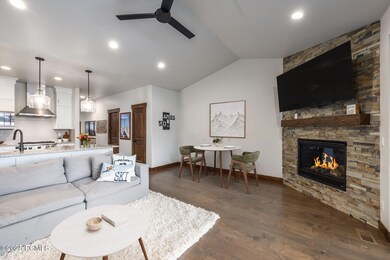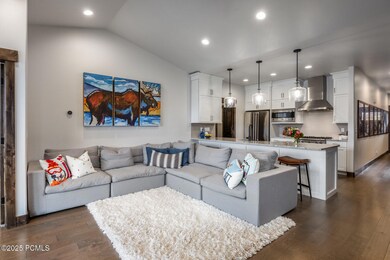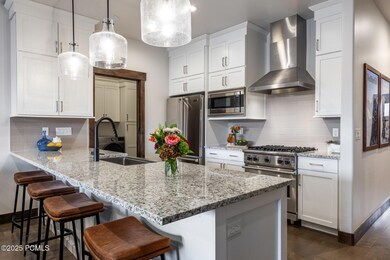Estimated payment $7,999/month
Highlights
- Home Theater
- Mountain View
- Vaulted Ceiling
- Midway Elementary School Rated A-
- Deck
- Mountain Contemporary Architecture
About This Home
As the sun sets over the ridgeline of Park City, the light pours through west-facing windows, bathing the living room in gold. Your evening begins on the covered deck, drink in hand, taking in one of the best views in the entire Black Rock Ridge community as you watch the ski slopes light up in the alpenglow. Real hardwood floors guide you into a kitchen designed for both form and function, with rich wood cabinetry, granite countertops, and a sleek gas range. Fresh pendant lighting sets the tone while you brew your coffee and watch the mountain skyline shift with the sunrise. In winter, you return from the slopes and step into a fully finished garage; epoxy floors clean and durable, with dedicated storage for skis, boards, and boots. In the primary suite, the steam shower awaits, turning your post-ski ritual into a spa experience. With three bedrooms and a theater room, the layout flexes easily for hosting or relaxing. Everything is thoughtful, from vaulted ceilings that elevate the great room to the quiet privacy of your patio-level hot tub under the stars. Black Rock Ridge's central location allows its residents and guests to enjoy all aspects of living in the Wasatch Back. Not only are you just minutes from Main Street and Deer Valley East Village, but the trails of the Uinta National Forrest and the Heber Valley are a short drive away for you as well. Need to go anywhere else in the world? The Salt Lake City International Airport is only 35 minutes away
Listing Agent
Summit Sotheby's International Realty License #10160340-SA00 Listed on: 11/20/2025

Open House Schedule
-
Sunday, November 23, 202512:00 to 3:00 pm11/23/2025 12:00:00 PM +00:0011/23/2025 3:00:00 PM +00:00Add to Calendar
Property Details
Home Type
- Condominium
Est. Annual Taxes
- $8,142
Year Built
- Built in 2021
Lot Details
- Sloped Lot
HOA Fees
- $600 Monthly HOA Fees
Parking
- 2 Car Garage
- Garage Door Opener
- Guest Parking
Home Design
- Mountain Contemporary Architecture
- Slab Foundation
- Shingle Roof
- Asphalt Roof
- HardiePlank Type
- Stone
Interior Spaces
- 2,494 Sq Ft Home
- Vaulted Ceiling
- Ceiling Fan
- Gas Fireplace
- Family Room
- Dining Room
- Home Theater
- Mountain Views
Kitchen
- Breakfast Bar
- Oven
- Gas Range
- Microwave
- ENERGY STAR Qualified Refrigerator
- ENERGY STAR Qualified Dishwasher
- Disposal
Flooring
- Carpet
- Tile
Bedrooms and Bathrooms
- 3 Bedrooms | 1 Main Level Bedroom
Laundry
- Laundry Room
- ENERGY STAR Qualified Washer
Home Security
Outdoor Features
- Deck
- Patio
Utilities
- Cooling Available
- Forced Air Heating System
- Heating System Uses Natural Gas
- Programmable Thermostat
- Gas Water Heater
- Water Softener is Owned
- High Speed Internet
- Phone Available
- Cable TV Available
Listing and Financial Details
- Assessor Parcel Number 00-0021-3680
Community Details
Overview
- Association fees include management fees, insurance, ground maintenance, maintenance exterior, cable TV, internet, reserve/contingency fund, snow removal, telephone - basic, sewer, water
- Association Phone (435) 513-9489
- Visit Association Website
- Black Rock Ridge Subdivision
Pet Policy
- Breed Restrictions
Security
- Fire Sprinkler System
Map
Home Values in the Area
Average Home Value in this Area
Tax History
| Year | Tax Paid | Tax Assessment Tax Assessment Total Assessment is a certain percentage of the fair market value that is determined by local assessors to be the total taxable value of land and additions on the property. | Land | Improvement |
|---|---|---|---|---|
| 2025 | $8,967 | $1,049,320 | $310,000 | $739,320 |
| 2024 | $8,144 | $960,240 | $330,000 | $630,240 |
| 2023 | $8,144 | $1,159,600 | $190,000 | $969,600 |
| 2022 | $947 | $101,584 | $40,000 | $61,584 |
| 2021 | $234 | $20,000 | $20,000 | $0 |
| 2020 | $241 | $20,000 | $20,000 | $0 |
Property History
| Date | Event | Price | List to Sale | Price per Sq Ft |
|---|---|---|---|---|
| 11/20/2025 11/20/25 | For Sale | $1,275,000 | -- | $511 / Sq Ft |
Purchase History
| Date | Type | Sale Price | Title Company |
|---|---|---|---|
| Warranty Deed | -- | Meridian Title |
Mortgage History
| Date | Status | Loan Amount | Loan Type |
|---|---|---|---|
| Open | $667,425 | New Conventional |
Source: Park City Board of REALTORS®
MLS Number: 12504960
APN: 00-0021-3680
- 14488 N Bronte Ct Unit 64b
- 14531 N Asher Way Unit 55E
- 14531 N Asher Way
- 14475 N Buck Horn Trail
- 14362 Rendezvous Trail
- 14362 N Rendezvous Trail
- 14277 N Council Fire Trail
- 14311 N Buck Horn Trail Unit 42c
- 14275 N Buck Horn Trail Unit 41P
- 14275 N Buck Horn Trail Unit 41-F
- 14275 N Buck Horn Trail Unit P
- 1115 W Wintercress Trail
- 1291 W Black Rock Trail Unit J
- 909 W Peace Tree Trail Unit 306
- 909 W Peace Tree Trail Unit 513
- 909 W Peace Tree Trail Unit 507
- 909 W Peace Tree Trail Unit 611
- 909 W Peace Tree Trail Unit 304
- 909 W Peace Tree Trail Unit 311
- 14362 Rendezvous Trail
- 14362 N Rendezvous Trail
- 1200 W Lori Ln
- 12774 N Deer Mountain Blvd
- 4518 Forestdale Dr Unit 49
- 4518 N Forestdale Dr Unit 49
- 11539 N Vantage Ln
- 1673 W Centaur Ct
- 11525 N Upside Dr
- 11422 N Vantage Ln
- 11624 N White Tail Ct
- 11554 N Soaring Hawk Ln
- 3396 Solamere Dr
- 3075 Snow Cloud Cir
- 33696 Solamere Dr
- 2531 Fairway Village Dr
- 2531 Fairway Village Dr Unit 39
- 2245 Sidewinder Dr Unit Modern Park City Condo
- 2255 Sidewinder Dr Unit 629
- 1670 Deer Valley Dr N
