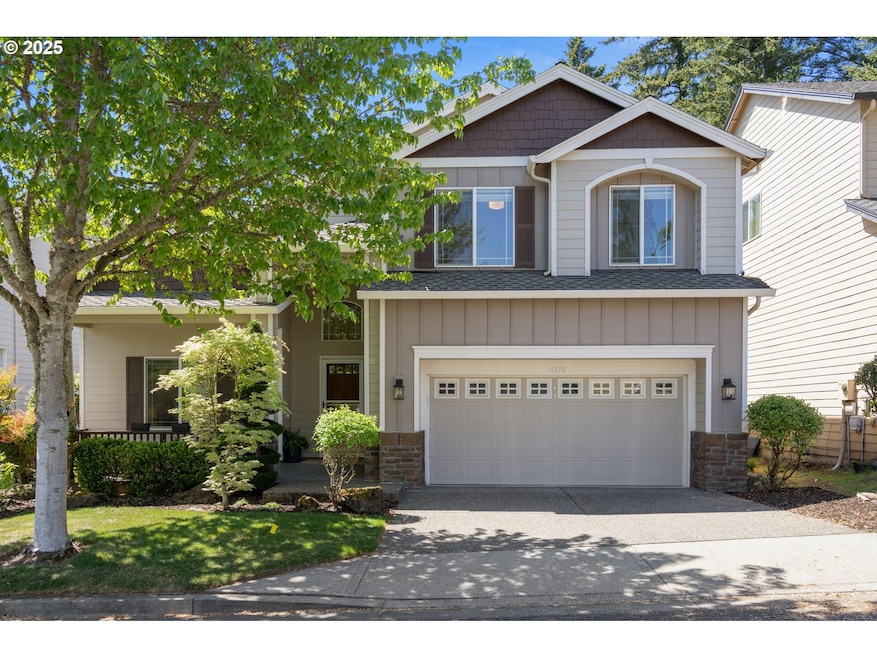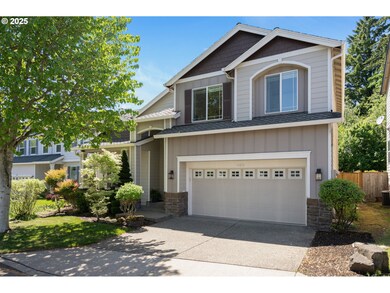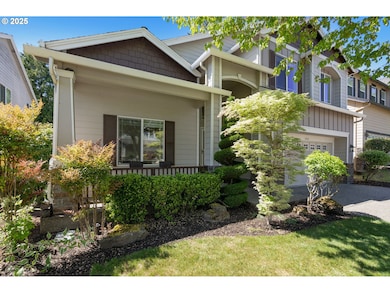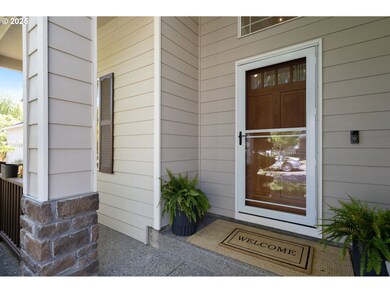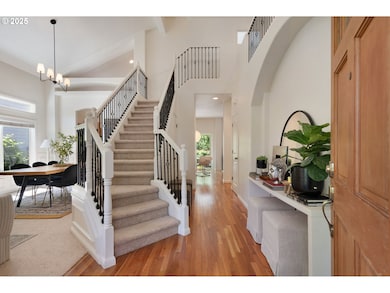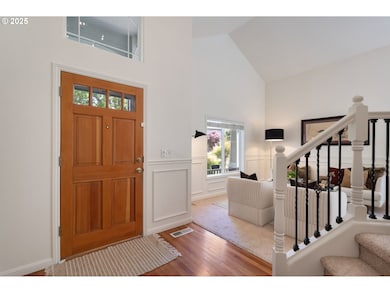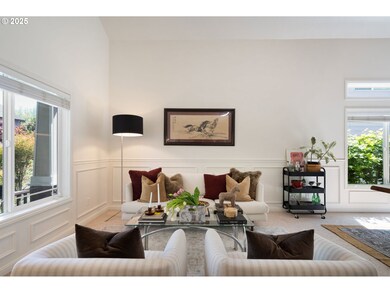14475 NW Pioneer Park Way Beaverton, OR 97006
Estimated payment $4,235/month
Highlights
- Covered Arena
- View of Trees or Woods
- Vaulted Ceiling
- Sunset High School Rated A
- Craftsman Architecture
- 3-minute walk to Pioneer Park
About This Home
Brand New Roof! Welcome Home! Located in a quiet looped cul-de-sac this charming Craftsman offers 3 bedrooms, 2.5 bathrooms and 2,116 square feet of inviting living space. Step inside to soaring vaulted ceilings and an open floor plan embodying timeless design. The main level features a living room & formal dining room - accented with wainscoting, a cozy family room with a gas fireplace, kitchen with granite countertops & solid wood cabinets, half bath, laundry room, and direct access to a tranquil backyard retreat. Upstairs, follow the wrought iron staircase to find 3 spacious bedrooms - all with walk-in closets, and 2 full bathrooms. The primary suite features vaulted ceilings, an ensuite bathroom, a wall of windows with expansive territorial views of lush greenery. Recent updates include full interior paint and upgraded light fixtures in 2025. Enjoy the benefits of central air, hardwood flooring, a newer water heater, and more. Step into your private backyard oasis with direct gate access to lush forested trails. Ideally located within walking distance to Nike, Tualatin Hills Park & Rec, and conveniently close to shopping, dining, and major highways.
Home Details
Home Type
- Single Family
Est. Annual Taxes
- $7,882
Year Built
- Built in 2004
Lot Details
- 4,791 Sq Ft Lot
- Fenced
- Level Lot
Parking
- 2 Car Attached Garage
- Garage Door Opener
- Driveway
- On-Street Parking
Home Design
- Craftsman Architecture
- Composition Roof
- Cement Siding
- Cultured Stone Exterior
- Concrete Perimeter Foundation
Interior Spaces
- 2,116 Sq Ft Home
- 2-Story Property
- Wainscoting
- Vaulted Ceiling
- Gas Fireplace
- Double Pane Windows
- Family Room
- Living Room
- Dining Room
- Views of Woods
- Crawl Space
Kitchen
- Free-Standing Gas Range
- Microwave
- Dishwasher
- Granite Countertops
Flooring
- Wood
- Wall to Wall Carpet
- Laminate
- Tile
Bedrooms and Bathrooms
- 3 Bedrooms
Laundry
- Laundry Room
- Washer and Dryer
Outdoor Features
- Outdoor Water Feature
- Porch
Schools
- Barnes Elementary School
- Meadow Park Middle School
- Sunset High School
Horse Facilities and Amenities
- Covered Arena
Utilities
- 90% Forced Air Heating and Cooling System
- Heating System Uses Gas
- Gas Water Heater
- High Speed Internet
Community Details
- No Home Owners Association
Listing and Financial Details
- Assessor Parcel Number R2125013
Map
Home Values in the Area
Average Home Value in this Area
Tax History
| Year | Tax Paid | Tax Assessment Tax Assessment Total Assessment is a certain percentage of the fair market value that is determined by local assessors to be the total taxable value of land and additions on the property. | Land | Improvement |
|---|---|---|---|---|
| 2025 | $7,882 | $373,570 | -- | -- |
| 2024 | $7,441 | $362,690 | -- | -- |
| 2023 | $7,441 | $352,130 | $0 | $0 |
| 2022 | $7,122 | $352,130 | $0 | $0 |
| 2021 | $6,873 | $331,930 | $0 | $0 |
| 2020 | $6,664 | $322,270 | $0 | $0 |
| 2019 | $6,453 | $312,890 | $0 | $0 |
| 2018 | $6,247 | $303,780 | $0 | $0 |
| 2017 | $6,014 | $294,940 | $0 | $0 |
| 2016 | $5,805 | $286,350 | $0 | $0 |
| 2015 | $5,589 | $278,010 | $0 | $0 |
| 2014 | $5,438 | $269,920 | $0 | $0 |
Property History
| Date | Event | Price | Change | Sq Ft Price |
|---|---|---|---|---|
| 08/18/2025 08/18/25 | Pending | -- | -- | -- |
| 07/07/2025 07/07/25 | Price Changed | $675,000 | -2.9% | $319 / Sq Ft |
| 05/29/2025 05/29/25 | For Sale | $695,000 | 0.0% | $328 / Sq Ft |
| 05/26/2025 05/26/25 | Pending | -- | -- | -- |
| 05/20/2025 05/20/25 | For Sale | $695,000 | 0.0% | $328 / Sq Ft |
| 05/15/2025 05/15/25 | Pending | -- | -- | -- |
| 05/08/2025 05/08/25 | For Sale | $695,000 | -- | $328 / Sq Ft |
Purchase History
| Date | Type | Sale Price | Title Company |
|---|---|---|---|
| Interfamily Deed Transfer | -- | None Available | |
| Warranty Deed | $295,783 | Chicago Title Insurance Co |
Mortgage History
| Date | Status | Loan Amount | Loan Type |
|---|---|---|---|
| Open | $236,600 | Unknown |
Source: Regional Multiple Listing Service (RMLS)
MLS Number: 677214672
APN: R2125013
- 75 NW Meadow Dr
- 14386 NW Tripton Ct
- 425 NW 139th Ave
- 13807 NW Milburn St
- 14890 SW Linda Ct
- 14877 SW Oregon Trail Ln
- 445 SW 149th Terrace
- 1265 NW Trail Ave Unit 13
- 650 SW Meadow Dr Unit 211
- 650 SW Meadow Dr Unit 212
- 650 SW Meadow Dr Unit 106
- 650 SW Meadow Dr Unit 103
- 13309 NW Glenridge Dr
- 1771 NW 143rd Ave Unit 38
- 1771 NW 143rd Ave Unit 40
- 1632 NW 143rd Ave
- 13860 SW Butner Rd
- 245 SW 133rd Ave
- 13115 NW Glenridge Dr
- 1724 NW 143rd Ave
