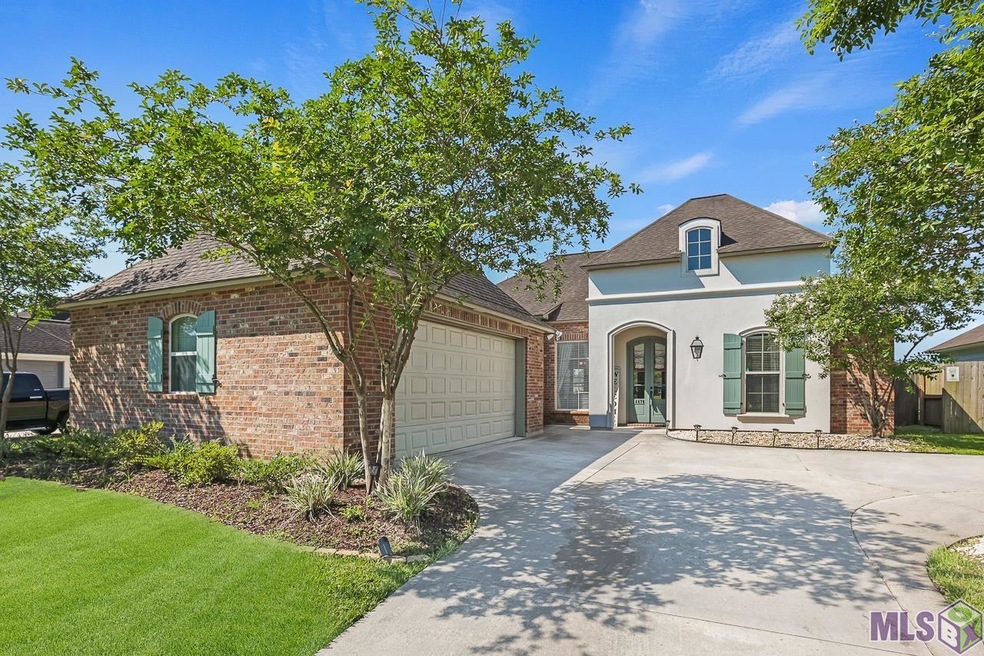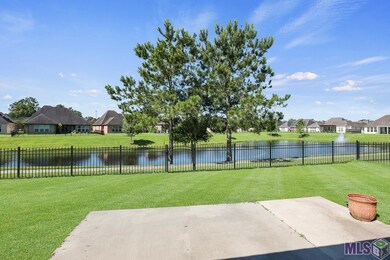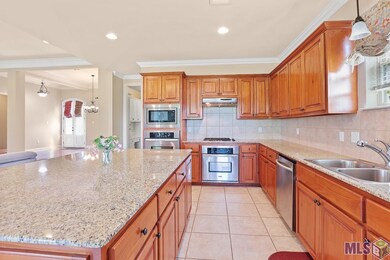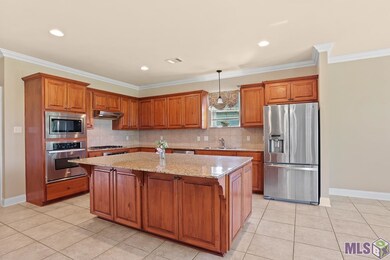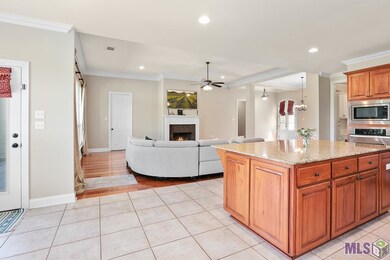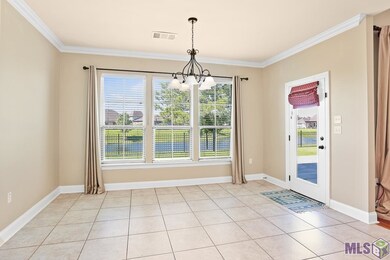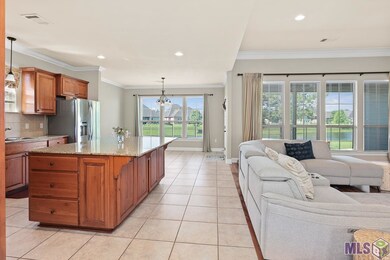
14476 Jamestown Blvd Baton Rouge, LA 70810
Oak Hills Place NeighborhoodHighlights
- Lake Front
- Water Access
- French Architecture
- Health Club
- Clubhouse
- Wood Flooring
About This Home
As of June 2022Amazing triple split floor plan on the lake in a highly desirable neighborhood with tons of storage and only a few steps away from the neighborhood pool! Enter into a large dining and living room with tons of natural light, fireplace, beautiful wood floors and has a wall of windows overlooking the backyard. The living room is open to the kitchen with large island, plenty of cabinets, gas stove, 2 ovens, built-in microwave, walk-in pantry and opens to the keeping/breakfast area. Off the kitchen is a built-in desk area with cabinets perfect for home office. The large master bedroom is off the back of the house with ensuite master bath, large walk-in closet, double vanity, jetted tub, separate shower and separate water closet. Two additional bedrooms located in the front of the house with a shared bathroom with separate vanity areas and large closets. Down the hall from the kitchen is the 4th bedroom, full bath and oversized laundry room with plenty of room for an additional fridge or freezer. The backyard is fully fenced with gorgeous views of the lake and patio for grilling and entertaining. HOA dues include access to the pool and fitness room. Neighborhood is conveniently located near I-10 and has entrances at Perkins and Pecue and will so be near the new I-10 entrance at Pecue.
Last Agent to Sell the Property
Pennant Real Estate License #0995688327 Listed on: 05/29/2022
Home Details
Home Type
- Single Family
Est. Annual Taxes
- $3,810
Year Built
- Built in 2011
Lot Details
- 8,712 Sq Ft Lot
- Lot Dimensions are 60x118x60x119
- Lake Front
- Property is Fully Fenced
- Landscaped
HOA Fees
- $50 Monthly HOA Fees
Home Design
- French Architecture
- Brick Exterior Construction
- Slab Foundation
- Frame Construction
- Stucco
Interior Spaces
- 2,374 Sq Ft Home
- 1-Story Property
- Crown Molding
- Ceiling height of 9 feet or more
- Ceiling Fan
- Ventless Fireplace
- Window Treatments
- Living Room
- Breakfast Room
- Formal Dining Room
- Keeping Room
- Water Views
- Attic Access Panel
Kitchen
- Eat-In Kitchen
- Breakfast Bar
- Double Oven
- Gas Oven
- Gas Cooktop
- Microwave
- Dishwasher
- Stainless Steel Appliances
- Kitchen Island
- Granite Countertops
- Disposal
Flooring
- Wood
- Carpet
- Ceramic Tile
Bedrooms and Bathrooms
- 4 Bedrooms
- En-Suite Primary Bedroom
- Walk-In Closet
- 3 Full Bathrooms
Laundry
- Laundry in unit
- Electric Dryer Hookup
Home Security
- Home Security System
- Fire and Smoke Detector
Parking
- 4 Car Garage
- Garage Door Opener
Outdoor Features
- Water Access
- Nearby Water Access
- Covered patio or porch
- Exterior Lighting
Location
- Mineral Rights
Utilities
- Central Heating and Cooling System
- Cable TV Available
Community Details
Overview
- Built by Alvarez Construction Co., Inc.
Amenities
- Clubhouse
Recreation
- Health Club
- Community Pool
Ownership History
Purchase Details
Home Financials for this Owner
Home Financials are based on the most recent Mortgage that was taken out on this home.Purchase Details
Home Financials for this Owner
Home Financials are based on the most recent Mortgage that was taken out on this home.Purchase Details
Home Financials for this Owner
Home Financials are based on the most recent Mortgage that was taken out on this home.Similar Homes in Baton Rouge, LA
Home Values in the Area
Average Home Value in this Area
Purchase History
| Date | Type | Sale Price | Title Company |
|---|---|---|---|
| Deed | $426,000 | -- | |
| Deed | $354,000 | Commerce Title & Abstract Co | |
| Warranty Deed | $305,475 | -- |
Mortgage History
| Date | Status | Loan Amount | Loan Type |
|---|---|---|---|
| Previous Owner | $324,000 | New Conventional | |
| Previous Owner | $82,000 | Credit Line Revolving | |
| Previous Owner | $269,100 | New Conventional | |
| Previous Owner | $290,201 | New Conventional |
Property History
| Date | Event | Price | Change | Sq Ft Price |
|---|---|---|---|---|
| 06/15/2022 06/15/22 | Sold | -- | -- | -- |
| 05/31/2022 05/31/22 | Pending | -- | -- | -- |
| 05/29/2022 05/29/22 | For Sale | $425,000 | +18.2% | $179 / Sq Ft |
| 11/17/2020 11/17/20 | Sold | -- | -- | -- |
| 10/15/2020 10/15/20 | Pending | -- | -- | -- |
| 09/22/2020 09/22/20 | Price Changed | $359,700 | -1.1% | $152 / Sq Ft |
| 08/25/2020 08/25/20 | Price Changed | $363,700 | -1.4% | $153 / Sq Ft |
| 08/11/2020 08/11/20 | For Sale | $368,700 | -- | $155 / Sq Ft |
Tax History Compared to Growth
Tax History
| Year | Tax Paid | Tax Assessment Tax Assessment Total Assessment is a certain percentage of the fair market value that is determined by local assessors to be the total taxable value of land and additions on the property. | Land | Improvement |
|---|---|---|---|---|
| 2024 | $3,810 | $40,470 | $6,450 | $34,020 |
| 2023 | $3,810 | $40,470 | $6,450 | $34,020 |
| 2022 | $3,805 | $33,630 | $6,450 | $27,180 |
| 2021 | $3,731 | $33,630 | $6,450 | $27,180 |
| 2020 | $3,920 | $35,600 | $6,450 | $29,150 |
| 2019 | $3,673 | $32,050 | $6,450 | $25,600 |
| 2018 | $3,625 | $32,050 | $6,450 | $25,600 |
| 2017 | $3,625 | $32,050 | $6,450 | $25,600 |
| 2016 | $2,712 | $32,050 | $6,450 | $25,600 |
| 2015 | $2,545 | $30,550 | $6,450 | $24,100 |
| 2014 | $2,489 | $30,550 | $6,450 | $24,100 |
| 2013 | -- | $30,550 | $6,450 | $24,100 |
Agents Affiliated with this Home
-

Seller's Agent in 2022
Sharon Vennen
Pennant Real Estate
(225) 202-0084
15 in this area
157 Total Sales
-

Buyer's Agent in 2022
Melissa Landers
RE/MAX
(225) 266-9441
18 in this area
219 Total Sales
-
T
Seller's Agent in 2020
Tim DeAngelo
Latter & Blum
(225) 485-9543
21 in this area
155 Total Sales
-

Buyer's Agent in 2020
Terri Purpera
RE/MAX
(225) 445-7130
3 in this area
84 Total Sales
Map
Source: Greater Baton Rouge Association of REALTORS®
MLS Number: 2022008187
APN: 02822806
- 14527 Lake Town Dr
- 14336 Center Town Dr
- 14536 Market Dr N
- 14901 Town Dr
- 7609 Whitetip Ave
- 1709 Seawolf Dr
- 7717 Whitetip Ave
- 1720 Seawolf Dr
- 1714 Seawolf Dr
- 7603 Whitetip Ave
- 1810 Seawolf Dr
- 15009 Via Horti Ct
- 13932 Rampart Ct
- 13604 Paddington Ln
- 13750 Chalmette Ave
- 13734 Kenner Ave Unit D
- 13650 Kenner Ave Unit D
- 9142 Metairie Dr
- 9136 Metairie Dr
- 9130 Metairie Dr
