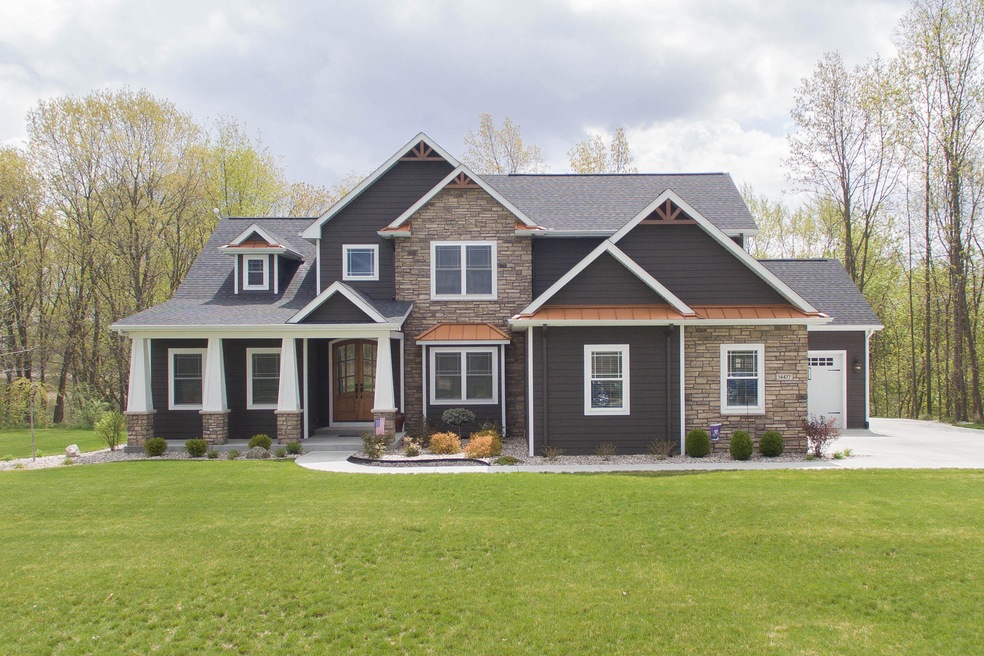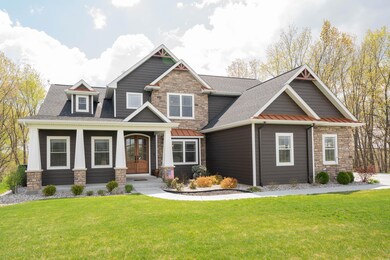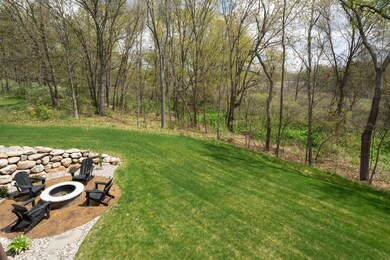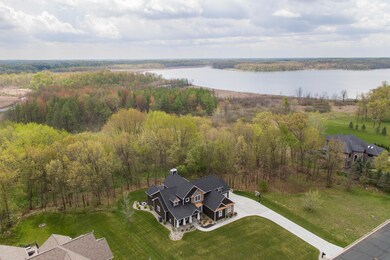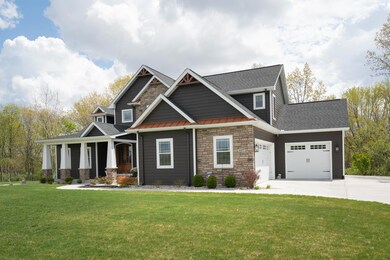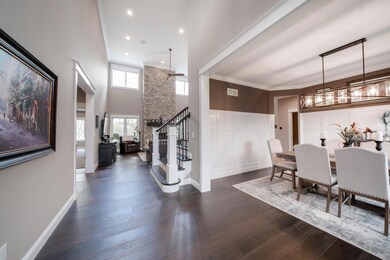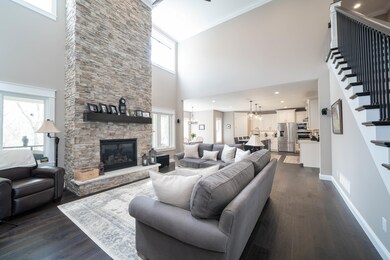
14477 C B MacDonald Way Vicksburg, MI 49097
Highlights
- 0.61 Acre Lot
- Recreation Room
- Wood Flooring
- Deck
- Traditional Architecture
- Main Floor Bedroom
About This Home
As of July 2021Absolutlely stunning newer custom built home by Paragon Custom Homes! This immaculate home features an abundance of upgrades & Smart Home technology throughout! Inviting 2 story front foyer welcomes you in w/ gorgeous hardwood floors. Main floor den is highlighted by beautiful coffered ceiling & formal DR w/ crown molding & detailed wainscoating. If you like to entertain you'll love the open floorplan btw kitchen & spacious great room w/ floor to ceiling stone gas fireplace. If you like to cook you'll love the gourmet chef kitchen: large center island/snack bar w/ quartz counters, walk in pantry, 6 burner gas range, & SS appliances. Casual eating area w/ access to covered deck overlooking private backyard & views of Barton Lake. Main floor master inlcudes heated tile floors, double vanity with granite counters, large tile shower, free standing garden tub, and walk in closet. The 2nd floor is highlighted by 2 good size bedrooms and Jack/Jill bath with double vanity with granite counters. Don't miss out on the finished walkout level featuring huge rec room with wet bar, 4th bedroom, 3rd full bath, exercise room, and large storage area. Easy access to backyard patio and burning pit. Within minutes of Angel's Crossings golf course and Barton lake public access.
Last Agent to Sell the Property
Chuck Jaqua, REALTOR License #6501279549 Listed on: 05/12/2021

Home Details
Home Type
- Single Family
Est. Annual Taxes
- $9,715
Year Built
- Built in 2018
Lot Details
- 0.61 Acre Lot
- Lot Dimensions are 125x199x139x201
- Sprinkler System
Parking
- 3 Car Attached Garage
- Garage Door Opener
Home Design
- Traditional Architecture
- Brick or Stone Mason
- Composition Roof
- HardiePlank Siding
- Stone
Interior Spaces
- 4,363 Sq Ft Home
- 2-Story Property
- Wet Bar
- Ceiling Fan
- Gas Log Fireplace
- Mud Room
- Living Room with Fireplace
- Dining Area
- Recreation Room
- Laundry on main level
Kitchen
- Eat-In Kitchen
- Range
- Microwave
- Dishwasher
- Kitchen Island
- Snack Bar or Counter
Flooring
- Wood
- Ceramic Tile
Bedrooms and Bathrooms
- 4 Bedrooms | 1 Main Level Bedroom
Basement
- Walk-Out Basement
- Basement Fills Entire Space Under The House
Accessible Home Design
- Accessible Bedroom
Outdoor Features
- Deck
- Patio
- Porch
Utilities
- Humidifier
- Forced Air Heating and Cooling System
- Heating System Uses Natural Gas
- Water Softener is Owned
- Cable TV Available
Ownership History
Purchase Details
Home Financials for this Owner
Home Financials are based on the most recent Mortgage that was taken out on this home.Purchase Details
Similar Homes in Vicksburg, MI
Home Values in the Area
Average Home Value in this Area
Purchase History
| Date | Type | Sale Price | Title Company |
|---|---|---|---|
| Warranty Deed | $710,000 | First American Title | |
| Deed | $35,000 | None Available |
Mortgage History
| Date | Status | Loan Amount | Loan Type |
|---|---|---|---|
| Open | $568,000 | New Conventional | |
| Previous Owner | $250,000 | New Conventional | |
| Previous Owner | $250,000 | Construction |
Property History
| Date | Event | Price | Change | Sq Ft Price |
|---|---|---|---|---|
| 07/12/2021 07/12/21 | Sold | $710,000 | +1.4% | $163 / Sq Ft |
| 05/18/2021 05/18/21 | Pending | -- | -- | -- |
| 05/12/2021 05/12/21 | For Sale | $699,900 | +6.0% | $160 / Sq Ft |
| 08/28/2019 08/28/19 | For Sale | $660,300 | 0.0% | $143 / Sq Ft |
| 06/14/2019 06/14/19 | Sold | $660,300 | -- | $143 / Sq Ft |
| 06/14/2019 06/14/19 | Pending | -- | -- | -- |
Tax History Compared to Growth
Tax History
| Year | Tax Paid | Tax Assessment Tax Assessment Total Assessment is a certain percentage of the fair market value that is determined by local assessors to be the total taxable value of land and additions on the property. | Land | Improvement |
|---|---|---|---|---|
| 2025 | $15,446 | $472,700 | $0 | $0 |
| 2024 | $15,446 | $435,700 | $0 | $0 |
| 2023 | $14,759 | $386,000 | $0 | $0 |
| 2022 | $16,997 | $354,500 | $0 | $0 |
| 2021 | $14,614 | $325,000 | $0 | $0 |
| 2020 | $16,271 | $382,300 | $0 | $0 |
| 2019 | $6,380 | $98,700 | $0 | $0 |
| 2018 | $69 | $20,000 | $0 | $0 |
| 2017 | $0 | $20,000 | $0 | $0 |
| 2016 | -- | $20,000 | $0 | $0 |
| 2015 | -- | $20,000 | $20,000 | $0 |
| 2014 | -- | $20,000 | $0 | $0 |
Agents Affiliated with this Home
-
L
Seller's Agent in 2021
Lisa Faber
Chuck Jaqua, REALTOR
(800) 959-0759
4 in this area
325 Total Sales
-
A
Buyer's Agent in 2021
Austin Spieth
Michigan Top Producers
(269) 271-4950
3 in this area
208 Total Sales
-

Buyer Co-Listing Agent in 2021
Greg Miller
Berkshire Hathaway HomeServices MI
(269) 743-4817
25 in this area
1,557 Total Sales
Map
Source: Southwestern Michigan Association of REALTORS®
MLS Number: 21016712
APN: 14-23-210-030
- 14460 C B MacDonald Way
- 14189 C B MacDonald Way Unit 48
- 14761 N Barton Lake Dr
- 14321 Bridgeview Pointe
- 15095 N Barton Lake Dr
- 1633 Tea Pond Ct
- 5147 Lake Pines Ct
- 2865 E Vw Ave
- 872 Maple Meadows Ave
- 210 W Washington St
- 15665 Portage Rd
- 810 Maple Meadows Ave
- 829 Maple Meadows Ave
- 816 Sugar Maple Ct
- 910 Vicker St
- 327 Mckain St
- 15570 Portage Rd
- 554 E Vw Ave
- V/L Lot D Rawson Ln
- VL - B Rawson Ln
