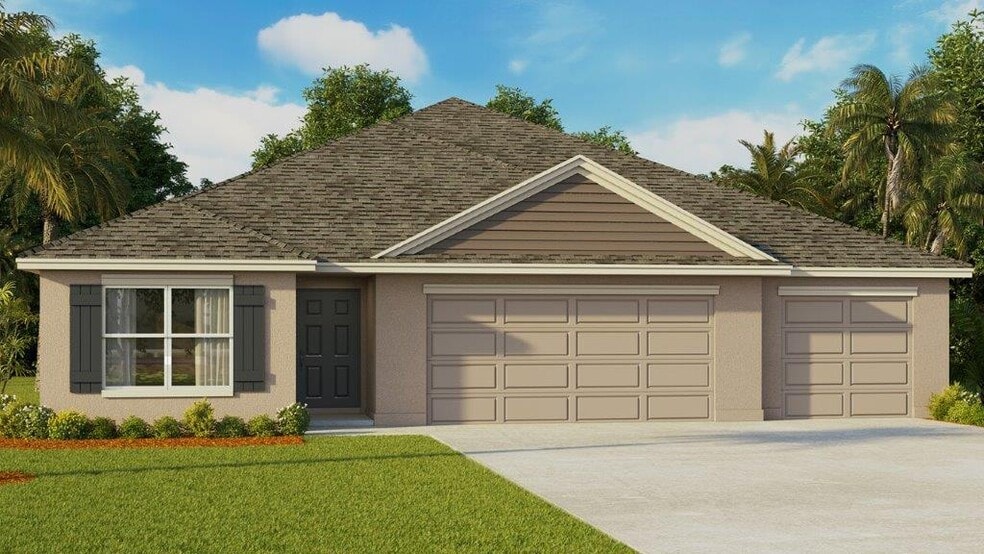
NEW CONSTRUCTION
AVAILABLE
Estimated payment $2,438/month
Total Views
151
4
Beds
3
Baths
2,336
Sq Ft
$167
Price per Sq Ft
Highlights
- New Construction
- No HOA
- Community Basketball Court
- Clubhouse
- Community Pool
- Laundry Room
About This Home
The property is located at 1448 16TH AVE SE RUSKIN FL 33570 priced at 390990, the square foot and stories are 2336, 1.The number of bath is 3, halfbath is 0 there are 4 bedrooms and 3 garages. For more details please, call or email.
Sales Office
Hours
| Monday |
10:00 AM - 6:00 PM
|
| Tuesday |
10:00 AM - 6:00 PM
|
| Wednesday |
12:00 PM - 6:00 PM
|
| Thursday |
10:00 AM - 6:00 PM
|
| Friday |
10:00 AM - 6:00 PM
|
| Saturday |
10:00 AM - 6:00 PM
|
| Sunday |
12:00 PM - 6:00 PM
|
Office Address
1473 Sourwood Dr
Ruskin, FL 33570
Driving Directions
Home Details
Home Type
- Single Family
Parking
- 3 Car Garage
Home Design
- New Construction
Interior Spaces
- 1-Story Property
- Laundry Room
Bedrooms and Bathrooms
- 4 Bedrooms
- 3 Full Bathrooms
Community Details
Recreation
- Community Basketball Court
- Community Pool
- Tot Lot
- Dog Park
Additional Features
- No Home Owners Association
- Clubhouse
Map
Other Move In Ready Homes in Brookside
About the Builder
D.R. Horton is now a Fortune 500 company that sells homes in 113 markets across 33 states. The company continues to grow across America through acquisitions and an expanding market share. Throughout this growth, their founding vision remains unchanged.
They believe in homeownership for everyone and rely on their community. Their real estate partners, vendors, financial partners, and the Horton family work together to support their homebuyers.
Nearby Homes
- Brookside
- 1688 Sourwood Dr
- 1315 Coastal Redwood Ct
- 1689 Sourwood Dr
- 0 E College Ave Unit MFRTB8347040
- 1520 21st Ave SE
- 709 21st Ave SE
- Ruskin Reserve
- 428 18th Ave SE
- 1013 Spotted Egret Loop
- 1011 Spotted Egret Loop
- 1142 12th St SE
- 0 12th St SE
- 0 Us Highway 41 S Unit U8081156
- 102 AND 104 N Domino Dr N
- 1518 27th St SE
- 0 1st St NE
- 0 W Shell Point Rd
- 1 W Shell Point
- 3 W Shell Point
