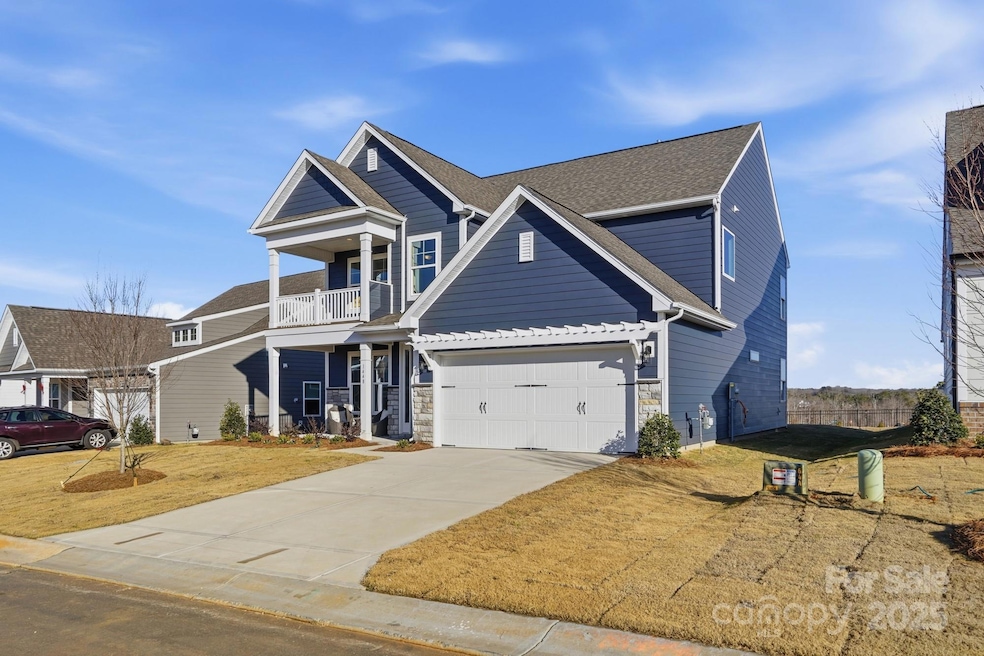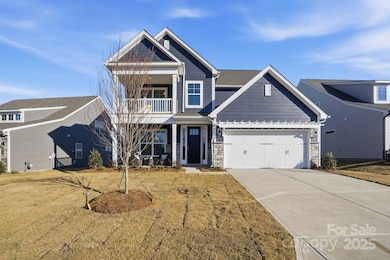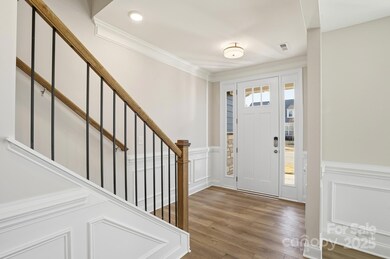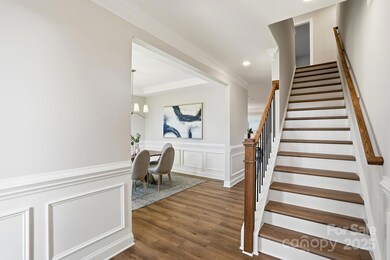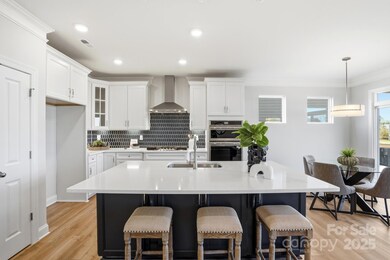1448 Ardmore Dr Sherrills Ford, NC 28673
Estimated payment $3,218/month
Highlights
- New Construction
- Community Pool
- 2 Car Attached Garage
- Clubhouse
- Covered Patio or Porch
- Soaking Tub
About This Home
Brand new construction in an amenity-rich community less than two miles from Lake Norman! This Cypress floorplan with additional third floor has it all, including 5 bedrooms, 4 baths and over 2,816 square feet of living space! The beautiful designer kitchen features under cabinet lighting, quartz counters, upgraded white cabinets with brushed satin nickel hardware and ceramic tile backsplash, stainless appliances, including a gas cooktop, designer range hood with direct vent kitchen exhaust, and a designer island with accent color and cabinetry on both sides! This home also features an impressive 8’ front door, formal dining room, gas fireplace with slate surround, luxury primary bath with soaking tub and tile shower and a shower with bench seat in 1st floor guest bath. All bathrooms feature quartz countertops. Other exciting extras include a tray ceiling in the foyer, metal stair balusters, Enhanced Vinyl Plank flooring and more! Enjoy the outdoors on the covered porch and an additional 12x12 patio. Amenities include a pool, clubhouse, pickleball courts, and walking trails!
Listing Agent
Eastwood Homes Brokerage Email: mconley@eastwoodhomes.com License #166229 Listed on: 10/17/2025
Home Details
Home Type
- Single Family
Year Built
- Built in 2025 | New Construction
HOA Fees
- $83 Monthly HOA Fees
Parking
- 2 Car Attached Garage
- Front Facing Garage
- Garage Door Opener
Home Design
- Slab Foundation
- Architectural Shingle Roof
- Stone Veneer
Interior Spaces
- 3-Story Property
- Gas Fireplace
- Insulated Windows
- Sliding Doors
- Insulated Doors
- Entrance Foyer
- Family Room with Fireplace
- Walk-Out Basement
- Carbon Monoxide Detectors
Kitchen
- Built-In Oven
- Gas Cooktop
- Range Hood
- Microwave
- Dishwasher
- Kitchen Island
- Disposal
Flooring
- Carpet
- Vinyl
Bedrooms and Bathrooms
- Walk-In Closet
- 4 Full Bathrooms
- Soaking Tub
- Garden Bath
Laundry
- Laundry Room
- Laundry on upper level
Schools
- Sherrills Ford Elementary School
- Mill Creek Middle School
- Bandys High School
Utilities
- Forced Air Heating and Cooling System
- Heating System Uses Natural Gas
- Electric Water Heater
- Cable TV Available
Additional Features
- Covered Patio or Porch
- Property is zoned PD-CD
Listing and Financial Details
- Assessor Parcel Number 460902555989
Community Details
Overview
- Sentry Management Association, Phone Number (704) 892-1660
- Built by Eastwood Homes
- Laurelbrook Subdivision, 7208/Cypress H Floorplan
Amenities
- Clubhouse
Recreation
- Community Pool
- Trails
Map
Home Values in the Area
Average Home Value in this Area
Tax History
| Year | Tax Paid | Tax Assessment Tax Assessment Total Assessment is a certain percentage of the fair market value that is determined by local assessors to be the total taxable value of land and additions on the property. | Land | Improvement |
|---|---|---|---|---|
| 2025 | -- | $41,000 | $41,000 | $0 |
Property History
| Date | Event | Price | List to Sale | Price per Sq Ft |
|---|---|---|---|---|
| 12/01/2025 12/01/25 | Price Changed | $502,000 | +0.2% | $177 / Sq Ft |
| 11/13/2025 11/13/25 | Price Changed | $501,000 | +0.5% | $177 / Sq Ft |
| 10/23/2025 10/23/25 | Price Changed | $498,500 | -4.3% | $176 / Sq Ft |
| 10/17/2025 10/17/25 | For Sale | $521,000 | -- | $184 / Sq Ft |
Source: Canopy MLS (Canopy Realtor® Association)
MLS Number: 4313663
APN: 4609025559890000
- 1444 Ardmore Dr
- 1440 Ardmore Dr
- 1453 Ardmore Dr
- 1865 Barksdale Rd
- 1869 Barksdale Rd
- The Hinsdale Plan at Laurelbrook - Essence
- The Irving Plan at Laurelbrook - Essence
- The Kittridge Plan at Laurelbrook - Essence
- The Julep Plan at Laurelbrook - Essence
- 1060 Arundle Rd
- 955 Exeter Dr
- 1052 Arundle Rd
- 935 Exeter Dr
- 1096 Arundle Rd
- 1068 Arundle Rd
- 1076 Arundle Rd
- 1072 Arundle Rd
- 1056 Arundle Rd
- 1044 Arundle Rd
- 1080 Arundle Rd
- 2177 Lynmore Dr
- 1124 Eulalia Ln
- 7868 Whispering Stream Dr
- 8708 Island Point Rd
- 114 Cotswold Ct
- 555 Laurel Cove Rd Unit ID1293782P
- 3413 Mooring Place
- 7524 Hudson Chapel Rd
- 8149 Sheffield Dr
- 4306 Reed Creek Dr
- 8147 Sheffield Dr
- 7812 Sawgrass Ln Unit 51
- 8137 Sheffield Dr
- 3849 Hayden Ln
- 3667 Mercer St
- 3845 Hayden Ln Unit Salisbury
- 3853 Hayden Ln Unit Litchfield
- 161 Longbranch Rd
- 9598 Riviera Dr
- 4000 Revere Blvd
