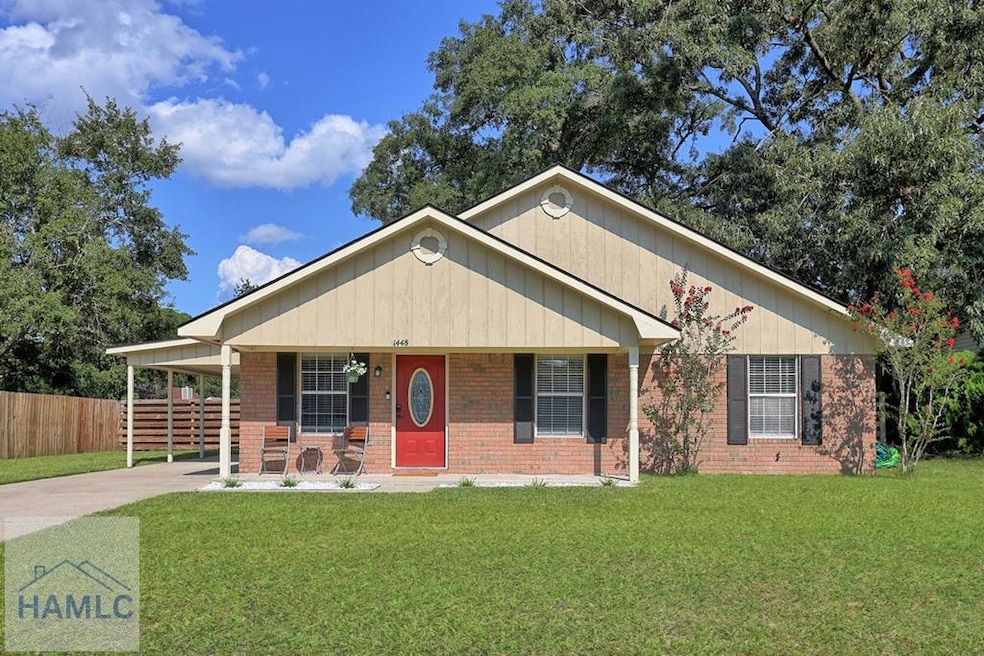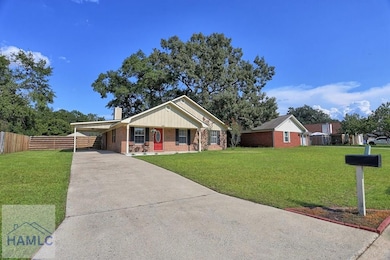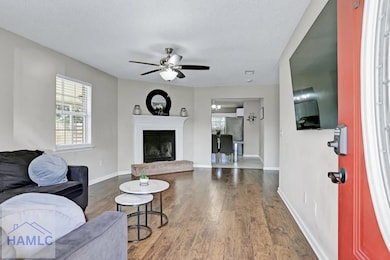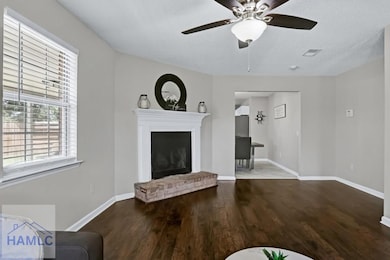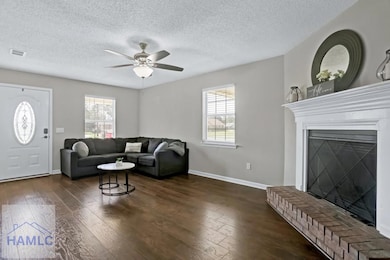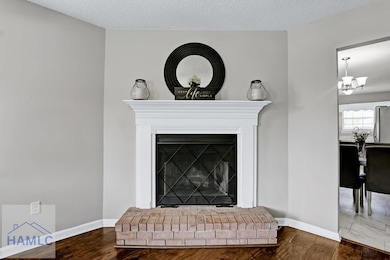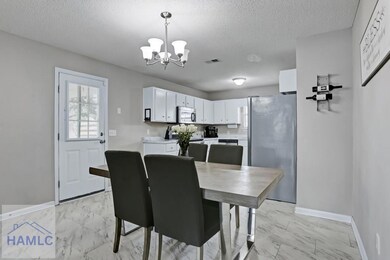1448 Coalition Cir Hinesville, GA 31313
Estimated payment $1,586/month
Highlights
- No HOA
- Interior Lot
- Outdoor Storage
- Attached Garage
- Brick or Stone Mason
- Central Heating and Cooling System
About This Home
Welcome Home! 1448 Coalition Circle, Hinesville GA – a charming and well-maintained single-story home offering comfort, convenience, and space both inside and out. This 3-bedroom, 2-bathroom home features a bright living room complete with a cozy fireplace, perfect for relaxing evenings. The kitchen is equipped with stainless steel appliances, abundant cabinetry, and generous counter space for cooking and entertaining. Step outside to a large, fenced backyard that includes a spacious shed—ideal for storage, hobbies, or outdoor projects. A carport and off-street parking provide added convenience. Situated in a prime location just minutes from Fort Stewart, shopping, and restaurants, this property combines everyday practicality with an easy lifestyle. Best of all, there are no HOA restrictions.
Listing Agent
Era Southeast Coastal Real Estate Brokerage Phone: 9128763538 License #438485 Listed on: 08/29/2025
Home Details
Home Type
- Single Family
Est. Annual Taxes
- $3,914
Year Built
- 1994
Lot Details
- 8,712 Sq Ft Lot
- Privacy Fence
- Interior Lot
Home Design
- Brick or Stone Mason
- Slab Foundation
- Asbestos Shingle Roof
Interior Spaces
- 1,323 Sq Ft Home
- 1-Story Property
- Sheet Rock Walls or Ceilings
- Living Room with Fireplace
- Combination Kitchen and Dining Room
- Dryer
Kitchen
- Electric Range
- Microwave
- Dishwasher
Bedrooms and Bathrooms
- 3 Bedrooms
- 2 Full Bathrooms
Parking
- Attached Garage
- 1 Carport Space
- Driveway
- Open Parking
Outdoor Features
- Outdoor Storage
- Outbuilding
Schools
- Lyman Hall Elementary School
- Lewis Frasier Middle School
- Bradwell Institute High School
Utilities
- Central Heating and Cooling System
- Electric Water Heater
Community Details
- No Home Owners Association
- Eagles Landing Subdivision
Listing and Financial Details
- Assessor Parcel Number 047D121
Map
Home Values in the Area
Average Home Value in this Area
Tax History
| Year | Tax Paid | Tax Assessment Tax Assessment Total Assessment is a certain percentage of the fair market value that is determined by local assessors to be the total taxable value of land and additions on the property. | Land | Improvement |
|---|---|---|---|---|
| 2024 | $3,914 | $79,718 | $16,000 | $63,718 |
| 2023 | $3,914 | $66,194 | $12,000 | $54,194 |
| 2022 | $2,514 | $53,940 | $10,000 | $43,940 |
| 2021 | $2,173 | $45,715 | $9,800 | $35,915 |
| 2020 | $2,083 | $43,394 | $8,800 | $34,594 |
| 2019 | $1,884 | $39,507 | $8,800 | $30,707 |
| 2018 | $1,892 | $39,895 | $8,800 | $31,095 |
| 2017 | $1,327 | $40,284 | $8,800 | $31,484 |
| 2016 | $1,837 | $40,673 | $8,800 | $31,873 |
| 2015 | $1,934 | $40,673 | $8,800 | $31,873 |
| 2014 | $1,934 | $42,382 | $8,800 | $33,582 |
| 2013 | -- | $40,350 | $8,800 | $31,550 |
Property History
| Date | Event | Price | List to Sale | Price per Sq Ft | Prior Sale |
|---|---|---|---|---|---|
| 10/04/2025 10/04/25 | Price Changed | $239,000 | -1.6% | $181 / Sq Ft | |
| 09/19/2025 09/19/25 | Price Changed | $243,000 | -0.8% | $184 / Sq Ft | |
| 08/29/2025 08/29/25 | For Sale | $245,000 | +6.5% | $185 / Sq Ft | |
| 05/14/2024 05/14/24 | Sold | $230,000 | +4.5% | $174 / Sq Ft | View Prior Sale |
| 04/19/2024 04/19/24 | For Sale | $220,000 | +21.5% | $166 / Sq Ft | |
| 02/17/2022 02/17/22 | Sold | $181,000 | 0.0% | $137 / Sq Ft | View Prior Sale |
| 01/19/2022 01/19/22 | Pending | -- | -- | -- | |
| 01/13/2022 01/13/22 | For Sale | $181,000 | +44.9% | $137 / Sq Ft | |
| 11/26/2019 11/26/19 | Sold | $124,900 | 0.0% | $94 / Sq Ft | View Prior Sale |
| 11/06/2019 11/06/19 | Pending | -- | -- | -- | |
| 10/30/2019 10/30/19 | For Sale | $124,900 | 0.0% | $94 / Sq Ft | |
| 01/16/2015 01/16/15 | Rented | -- | -- | -- | |
| 12/17/2014 12/17/14 | Under Contract | -- | -- | -- | |
| 11/05/2014 11/05/14 | For Rent | -- | -- | -- |
Purchase History
| Date | Type | Sale Price | Title Company |
|---|---|---|---|
| Warranty Deed | $230,000 | -- | |
| Warranty Deed | $181,000 | -- | |
| Warranty Deed | $124,900 | -- | |
| Warranty Deed | $72,000 | -- | |
| Deed | -- | -- | |
| Deed | $70,000 | -- | |
| Deed | $11,300 | -- |
Mortgage History
| Date | Status | Loan Amount | Loan Type |
|---|---|---|---|
| Open | $222,888 | New Conventional | |
| Previous Owner | $185,163 | VA | |
| Previous Owner | $127,585 | New Conventional |
Source: Hinesville Area Board of REALTORS®
MLS Number: 162850
APN: 047D-121
- 1758 Ashton Dr
- 228 Whitetail Cir
- 1616 Seneca Ln
- 1134 Kelly Dr Unit 64
- 1134 Kelly Dr Unit 6
- 1134 Kelly Dr Unit 43
- 1065 Kelly Dr
- 1100 Pineland Ave Unit 7G
- 1100-7A Pineland Ave
- 1106 Ricade Dr
- 1100-8A Pineland Ave
- 910 Brett Dr
- 910 Brett Dr
- 160 Cherokee Cir
- 1308 Tower Dr
- 939 S Main St
- 910 Berkshire Terrace
- 979 Live Oak Dr
- 134 Pointe Dr S
- 116 Mattie St
