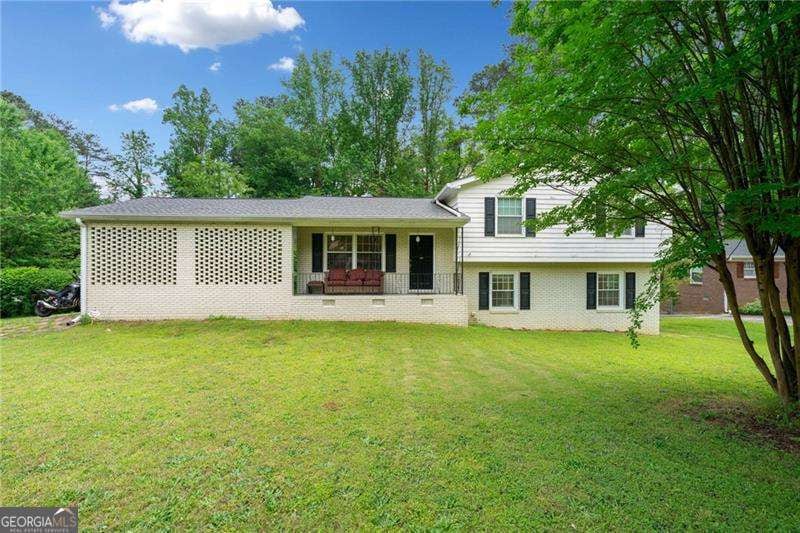Welcome to this beautifully maintained, move-in ready home offering multiple levels of spacious and versatile living. From the moment you step inside, you'll appreciate the thoughtful layout and inviting atmosphere that make this home truly special. The kitchen boasts stainless steel appliances, ample countertop space, and abundant storageCoperfect for everyday cooking or hosting gatherings. Just off the kitchen, the sunny breakfast area provides a cozy spot for quick meals or catching up with loved ones while dinner is being prepared. The large family room offers plenty of space to relax and unwind, with enough room to accommodate an additional dining tableCoideal for entertaining guests or celebrating special occasions. Upstairs, three generously sized bedrooms share a well-appointed full bathroom, providing a comfortable and private retreat for family members or guests. The lower level expands your options even further, featuring a spacious bonus room that can be used as a man cave, playroom, or second living area. A fourth bedroom and full bathroom create the perfect setup for an in-law suite or guest quarters. The unfinished basement area offers even more flexibility, providing valuable space for extra storage. Outside, enjoy the spacious front and backyard, perfect for outdoor activities or gardening. With two driveways and ample space to park a boat or RV, this home is a rare find for those who love the outdoors and need room to spread out. Conveniently located just minutes from Highway 78, I-285, and Stone Mountain Park, this home offers easy access to local restaurants, shopping, and schoolsCoall with the added benefit of an optional HOA.

