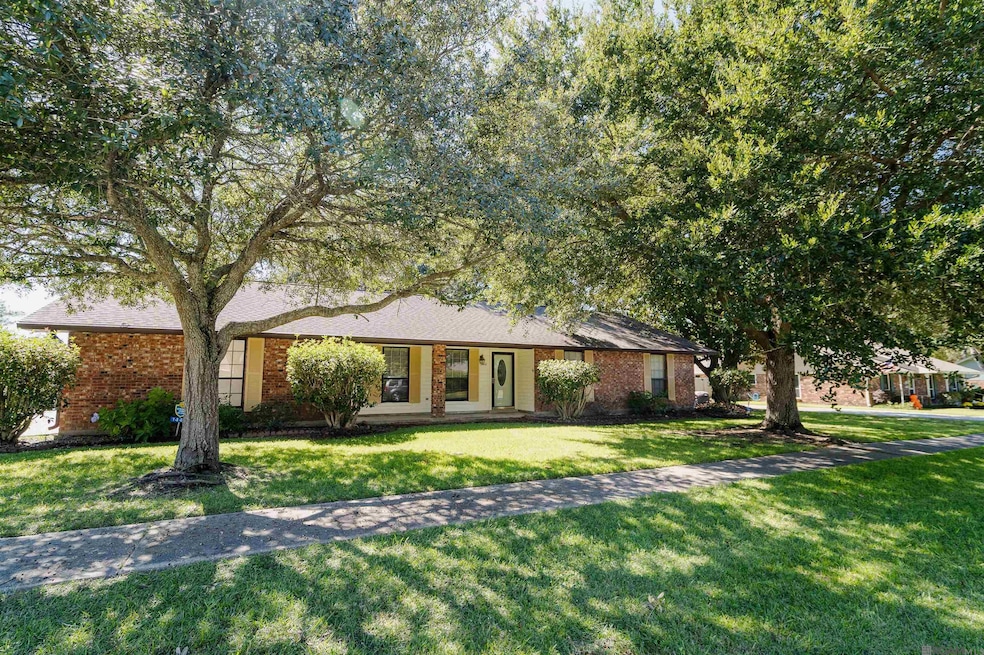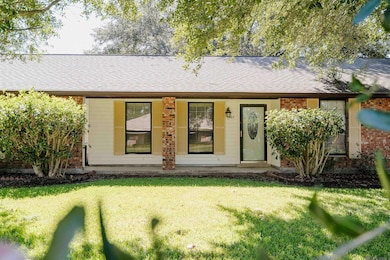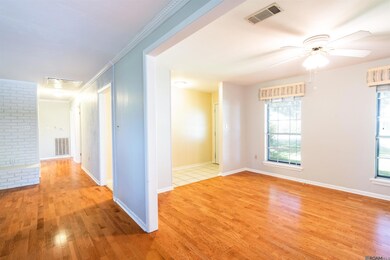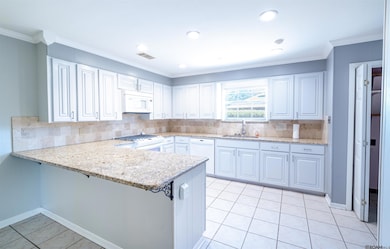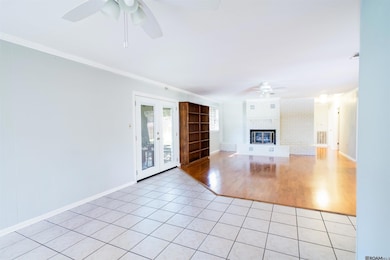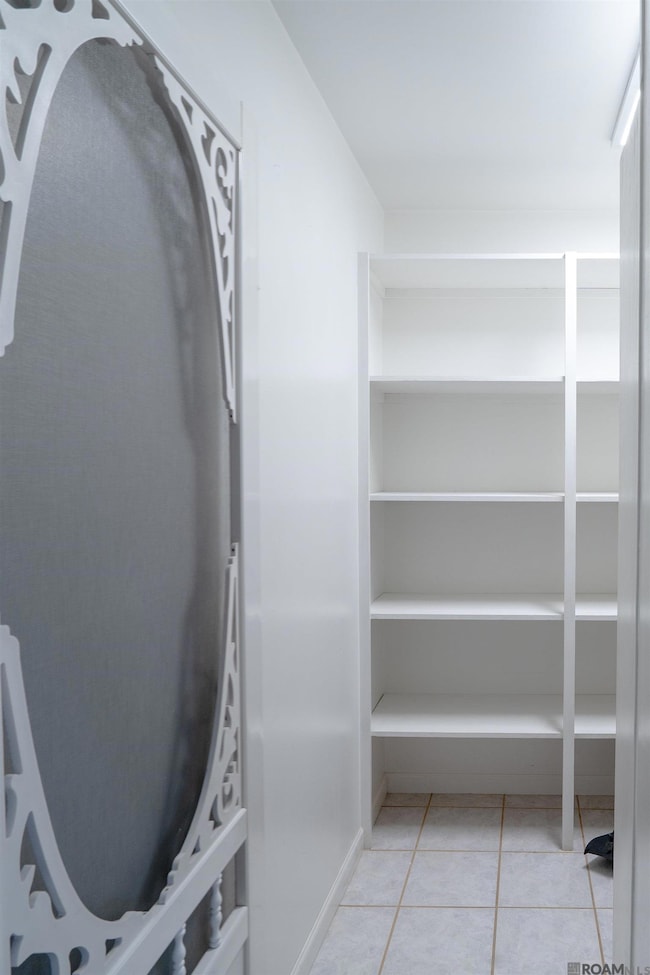1448 Eagle Dr Zachary, LA 70791
Estimated payment $1,342/month
Highlights
- On Golf Course
- RV or Boat Parking
- Traditional Architecture
- Rollins Place Elementary School Rated A-
- 0.43 Acre Lot
- Wood Flooring
About This Home
Welcome to 1448 Eagle Drive, a beautifully maintained home located in the highly desirable Fennwood Subdivision, a golf course community offering a clubhouse, swimming pool, and tennis courts (membership required). This well-cared-for home offers 1,890 sq. ft. of living space, 3 bedrooms, 2 full bathrooms, and sits on a spacious 116x160 lot shaded by mature trees in the Zachary Community School District. The kitchen was remodeled approximately 6-7 years ago and features granite countertops, tile flooring, a gas range/oven, breakfast bar, walk-in pantry, and abundant upper & lower cabinet storage. The living room features wood flooring, a brick fireplace with mantle, and built-in cabinetry, creating a warm and inviting gathering space. The den, also with wood floors, offers flexible use as a formal dining room, office, playroom, or craft room. There is no carpet in the home—wood and tile flooring extend throughout the living areas and bedrooms. Outdoor amenities are exceptional: a 540 sq ft covered patio overlooks a huge fenced backyard with beautiful shade trees—an ideal setting for relaxing or entertaining. Additional features include a 2-car carport, a 1,394 sq ft RV/boat port, a 354 sq ft attached workshop with garage door and built-ins, and a 241 sq ft detached storage building—providing generous space for hobbies, vehicles, and storage. The roof and gutters were replaced in 2015 and the air conditioner was replaced in 2008, giving peace of mind for years to come. With its generous layout, purposeful improvements, and abundant outdoor amenities, 1448 Eagle Drive offers the perfect blend of comfort, versatility, and location. Schedule your private showing today!
Home Details
Home Type
- Single Family
Est. Annual Taxes
- $574
Year Built
- Built in 1972
Lot Details
- 0.43 Acre Lot
- Lot Dimensions are 116' x 160'
- On Golf Course
- Property is Fully Fenced
- Privacy Fence
- Wood Fence
- Rectangular Lot
- Landscaped with Trees
Home Design
- Traditional Architecture
- Brick Exterior Construction
- Slab Foundation
- Frame Construction
- Shingle Roof
- Wood Siding
- Aluminum Siding
Interior Spaces
- 1,890 Sq Ft Home
- 1-Story Property
- Built-In Features
- Crown Molding
- Ceiling Fan
- Fireplace Features Masonry
- Window Screens
- Fire and Smoke Detector
- Washer and Dryer Hookup
Kitchen
- Eat-In Kitchen
- Breakfast Bar
- Walk-In Pantry
- Oven or Range
- Gas Cooktop
- Microwave
- Dishwasher
Flooring
- Wood
- Ceramic Tile
Bedrooms and Bathrooms
- 3 Bedrooms
- En-Suite Bathroom
- 2 Full Bathrooms
Attic
- Storage In Attic
- Attic Access Panel
Parking
- 6 Parking Spaces
- Carport
- Driveway
- RV or Boat Parking
Outdoor Features
- Covered Patio or Porch
- Separate Outdoor Workshop
- Outdoor Storage
- Rain Gutters
Utilities
- Cooling Available
- Heating System Uses Gas
- Community Sewer or Septic
Community Details
Overview
- Fennwood Subd Subdivision
Recreation
- Tennis Courts
Map
Home Values in the Area
Average Home Value in this Area
Tax History
| Year | Tax Paid | Tax Assessment Tax Assessment Total Assessment is a certain percentage of the fair market value that is determined by local assessors to be the total taxable value of land and additions on the property. | Land | Improvement |
|---|---|---|---|---|
| 2024 | $574 | $11,700 | $2,000 | $9,700 |
| 2023 | $574 | $11,700 | $2,000 | $9,700 |
| 2022 | $1,467 | $11,700 | $2,000 | $9,700 |
| 2021 | $1,467 | $11,700 | $2,000 | $9,700 |
| 2020 | $1,481 | $11,700 | $2,000 | $9,700 |
| 2019 | $1,629 | $11,700 | $2,000 | $9,700 |
| 2018 | $1,635 | $11,700 | $2,000 | $9,700 |
| 2017 | $1,635 | $11,700 | $2,000 | $9,700 |
| 2016 | $616 | $11,700 | $2,000 | $9,700 |
| 2015 | $588 | $11,700 | $2,000 | $9,700 |
| 2014 | $587 | $11,700 | $2,000 | $9,700 |
| 2013 | -- | $11,700 | $2,000 | $9,700 |
Property History
| Date | Event | Price | List to Sale | Price per Sq Ft |
|---|---|---|---|---|
| 10/31/2025 10/31/25 | Pending | -- | -- | -- |
| 10/24/2025 10/24/25 | For Sale | $245,000 | -- | $130 / Sq Ft |
Source: Greater Baton Rouge Association of REALTORS®
MLS Number: 2025019670
APN: 01597000
- 1593 Colony Ln
- 5634 Tee Dr
- 5722 Fennwood Dr
- 5943 Tee Dr
- 5946 Fennwood Dr
- 5015 Fennwood Dr
- 2030 W George St
- 2024 Alice St
- Lot B-1-B Old Scenic Hwy
- B-1-A Old Scenic Hwy
- 2214 Alice St
- Evergreen Plan at Meadow View - Zachary Trails
- Cameron Plan at Meadow View - Zachary Trails
- Ashland Plan at Meadow View - Zachary Trails
- Eastwood Plan at Meadow View - Zachary Trails
- Oakdale Plan at Meadow View - Zachary Trails
- Lacombe Plan at Meadow View - Zachary Trails
- Ozark Plan at Meadow View - Zachary Trails
- 2014 Clark Ave
- 18279 Old Scenic Hwy
