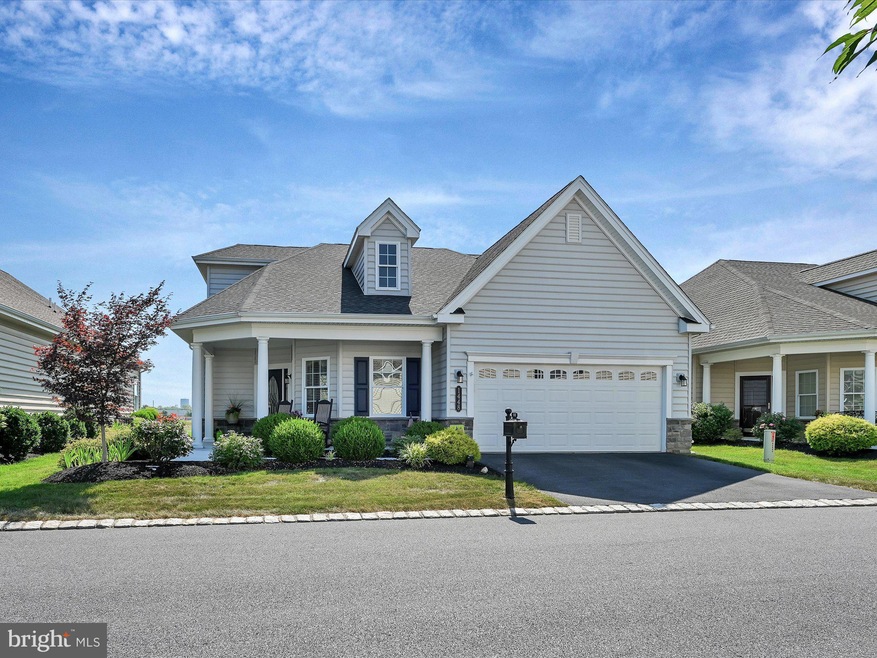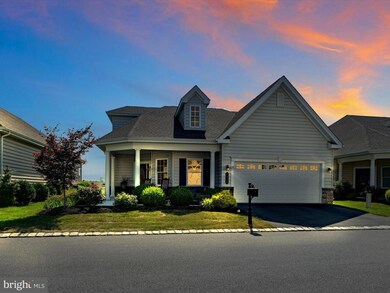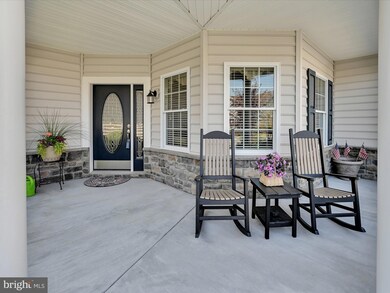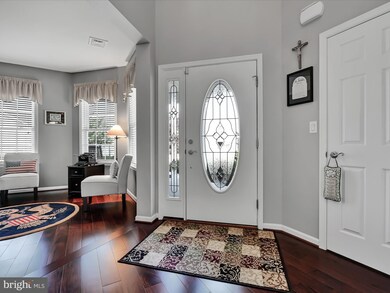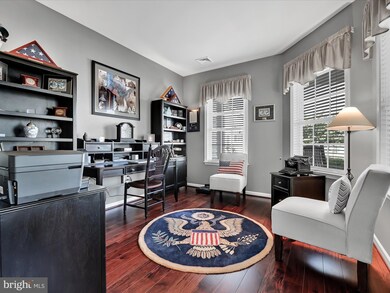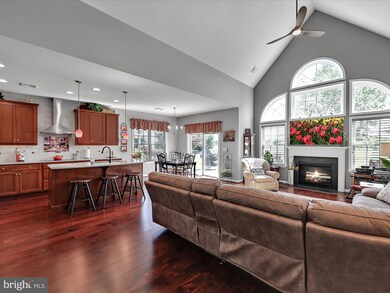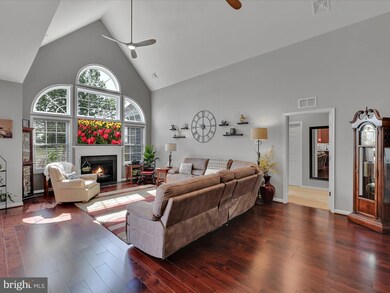
1448 Emerson Dr Mount Joy, PA 17552
Estimated Value: $509,000 - $568,000
Highlights
- Fitness Center
- Gourmet Kitchen
- Property is near a park
- Senior Living
- Clubhouse
- 3-minute walk to Rapho Township Community Park
About This Home
As of August 2021Welcome to the four seasons at Elm Tree! This Private 55+ planned community offers tons of amenities and is maintenance free living at its finest. This gorgeous Traditions of American built 3 Bed/3 bath home has 9' ceilings & beautiful hardwood floors throughout. The great room has large vaulted ceilings that boasts ample sunlight with a large palladium window that over looks the Rapho Twp Park. Out back is a stamped concrete patio located off of the gourmet kitchen that includes stainless steel appliances & pantry. The first floor primary bedroom features a large walk-in closet, custom blinds & primary bath with a double vanity sink, custom walk-in shower with river rock, tile & glass doors. The 2 car garage has diamond plating & work bench. Upstairs is a loft that overlooks the great room, a bedroom & a large walk in attic. This home has lots of upgrades! Don't miss out on this rare find! Book your tour today!
Last Agent to Sell the Property
Coldwell Banker Realty License #RS353187 Listed on: 06/30/2021

Home Details
Home Type
- Single Family
Est. Annual Taxes
- $6,227
Year Built
- Built in 2013
HOA Fees
- $240 Monthly HOA Fees
Parking
- 2 Car Attached Garage
- Garage Door Opener
Home Design
- Traditional Architecture
- Shingle Roof
- Composition Roof
- Stick Built Home
Interior Spaces
- 2,603 Sq Ft Home
- Property has 2 Levels
- Traditional Floor Plan
- Vaulted Ceiling
- Ceiling Fan
- Gas Fireplace
- Window Treatments
- Bay Window
- Family Room Off Kitchen
- Sitting Room
- Dining Room
- Den
- Loft
- Attic
Kitchen
- Gourmet Kitchen
- Built-In Oven
- Cooktop with Range Hood
- Built-In Microwave
- Dishwasher
- Stainless Steel Appliances
- Kitchen Island
- Upgraded Countertops
Flooring
- Wood
- Carpet
- Tile or Brick
Bedrooms and Bathrooms
- En-Suite Bathroom
- Walk-In Closet
Laundry
- Laundry Room
- Laundry on main level
Schools
- Manheim Central High School
Utilities
- Forced Air Heating and Cooling System
- 150 Amp Service
- Water Treatment System
- Natural Gas Water Heater
- Cable TV Available
Additional Features
- Air Cleaner
- Patio
- Property is in excellent condition
- Property is near a park
Listing and Financial Details
- Assessor Parcel Number 540-11759-1-0028
Community Details
Overview
- Senior Living
- $476 Capital Contribution Fee
- Association fees include lawn maintenance, snow removal, trash
- Senior Community | Residents must be 55 or older
- Four Seasons At Elm Tree Planned Community HOA
- Built by Traditions of America
- Four Seasons At Elm Tree Subdivision, Lincoln Ii Floorplan
- Property Manager
Amenities
- Clubhouse
- Game Room
- Community Library
Recreation
- Tennis Courts
- Fitness Center
- Community Pool
- Community Spa
- Jogging Path
Ownership History
Purchase Details
Home Financials for this Owner
Home Financials are based on the most recent Mortgage that was taken out on this home.Purchase Details
Home Financials for this Owner
Home Financials are based on the most recent Mortgage that was taken out on this home.Purchase Details
Home Financials for this Owner
Home Financials are based on the most recent Mortgage that was taken out on this home.Similar Homes in Mount Joy, PA
Home Values in the Area
Average Home Value in this Area
Purchase History
| Date | Buyer | Sale Price | Title Company |
|---|---|---|---|
| Shenk Jan C | $425,000 | None Available | |
| Brennan Timothy M | $387,209 | None Available | |
| Toa Pa Xiii Lp | $518,653 | None Available |
Mortgage History
| Date | Status | Borrower | Loan Amount |
|---|---|---|---|
| Open | Shenk Jan C | $267,000 | |
| Closed | Shenk Jan C | $340,000 | |
| Previous Owner | Brennan Timothy M | $164,000 | |
| Previous Owner | Brennan Timothy M | $36,000 | |
| Previous Owner | Brennan Timothy M | $135,000 | |
| Previous Owner | Toa Pa Xiii Lp | $194,653 | |
| Previous Owner | Toa Pa Xii Lp | $50,000 |
Property History
| Date | Event | Price | Change | Sq Ft Price |
|---|---|---|---|---|
| 08/18/2021 08/18/21 | Sold | $425,000 | +6.5% | $163 / Sq Ft |
| 07/05/2021 07/05/21 | Pending | -- | -- | -- |
| 06/30/2021 06/30/21 | For Sale | $398,900 | -- | $153 / Sq Ft |
Tax History Compared to Growth
Tax History
| Year | Tax Paid | Tax Assessment Tax Assessment Total Assessment is a certain percentage of the fair market value that is determined by local assessors to be the total taxable value of land and additions on the property. | Land | Improvement |
|---|---|---|---|---|
| 2024 | $6,760 | $326,500 | -- | $326,500 |
| 2023 | $6,620 | $326,500 | $0 | $326,500 |
| 2022 | $6,371 | $326,500 | $0 | $326,500 |
| 2021 | $6,185 | $326,500 | $0 | $326,500 |
| 2020 | $6,185 | $326,500 | $0 | $326,500 |
| 2019 | $6,077 | $326,500 | $0 | $326,500 |
| 2018 | $4,563 | $326,500 | $0 | $326,500 |
| 2017 | $5,575 | $239,700 | $0 | $239,700 |
| 2016 | $5,575 | $239,700 | $0 | $239,700 |
| 2015 | $1,315 | $239,700 | $0 | $239,700 |
| 2014 | $4,119 | $239,700 | $0 | $239,700 |
Agents Affiliated with this Home
-
Sara Vickers

Seller's Agent in 2021
Sara Vickers
Coldwell Banker Realty
(717) 817-9757
5 in this area
35 Total Sales
-
Pietro Vasile

Buyer's Agent in 2021
Pietro Vasile
RE/MAX
(717) 799-7308
3 in this area
65 Total Sales
Map
Source: Bright MLS
MLS Number: PALA2000980
APN: 540-11759-1-0028
- 1494 Emerson Dr
- 1402 Heatherwood Dr
- 1512 Emerson Dr
- 1420 Barrington Dr
- 649 Baldwin Way
- 1547 Emerson Dr
- 693 Hawthorne Ln
- 1525 Fieldstone Dr
- 1259 Tumblestone Dr
- 5047 Field View Dr
- 16 Penn Court Dr
- 25 Ridgewood Manor
- 150 Lefever Rd
- 130 Lefever Rd
- 243 Park Ave
- 400 E Main St
- 212 Park Ave
- 127 E Main St
- 678 N Strickler Rd
- 13 W Main St
- 1448 Emerson Dr Unit 28
- 1448 Emerson Dr
- 1444 Emerson Dr
- 1444 Emerson Dr Unit 27
- 1452 Emerson Dr Unit 29
- 1438 Emerson Dr Unit 26
- 1438 Emerson Dr
- 1458 Emerson Dr
- 1458 Emerson Dr Unit 30
- 1398 James Way
- 1398 James Way Unit 243
- 1434 Emerson Dr Unit 25
- 1434 Emerson Dr
- 1464 Emerson Dr
- 1464 Emerson Dr Unit 31
- 1457 Emerson Dr
- 1457 Emerson Dr Unit 228
- 1396 James Way
- 1396 James Way Unit 242
- 1437 Emerson Dr Unit 244
