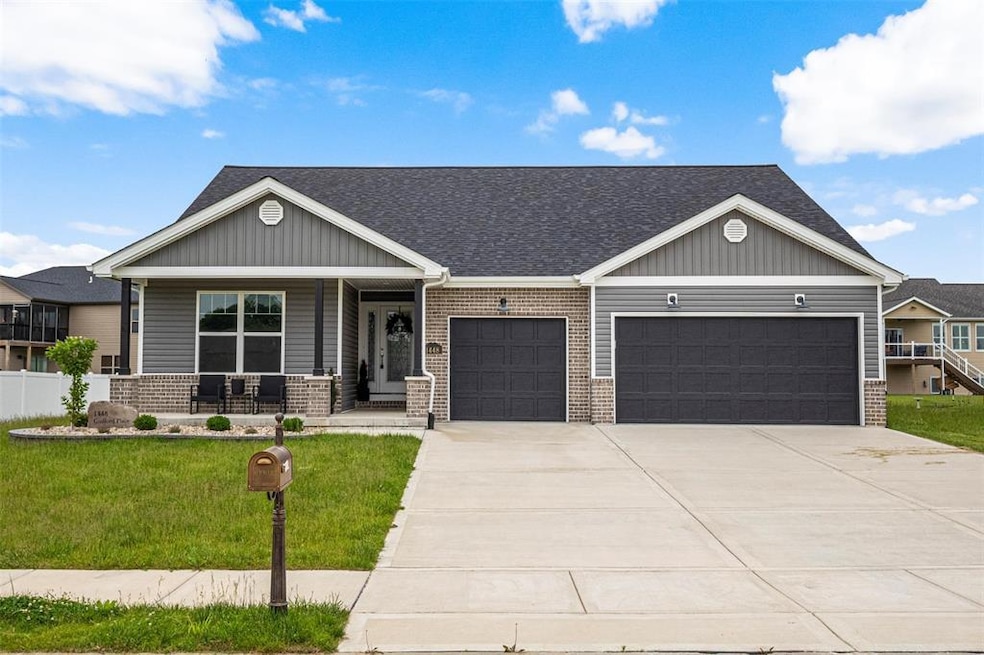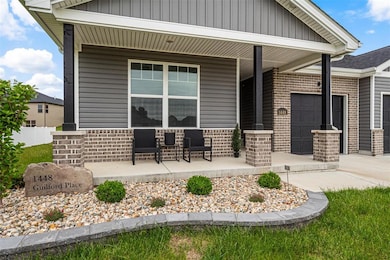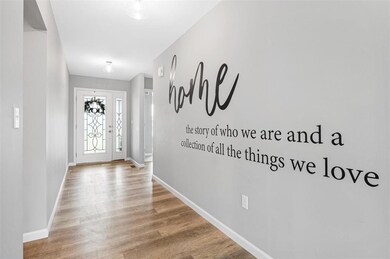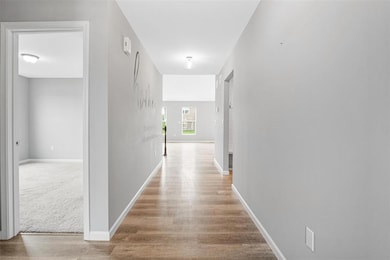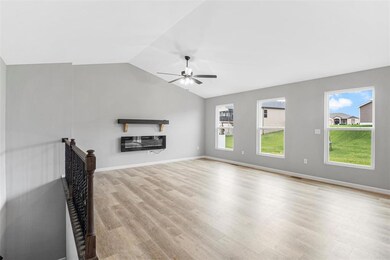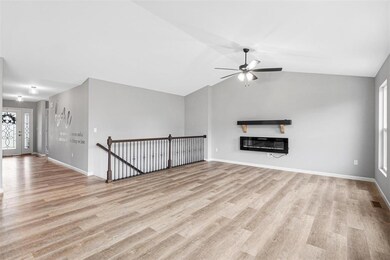
Estimated payment $2,620/month
Highlights
- New Construction
- 3 Car Attached Garage
- Landscaped
- Henning Elementary School Rated A-
- 1-Story Property
- Central Air
About This Home
Stunning Contemporary Ranch with Split Floor Plan & Designer Finishes!
Welcome to this beautifully designed 3-bedroom, 2-bath ranch-style home offering 1,818 sq.ft. of open-concept living, complete with a 3-car garage and located just minutes from major highways and Scott AFB. From the moment you step inside, you'll be impressed by the soaring vaulted ceilings and elegant LVP flooring that flow throughout the main living areas. The kitchen is a chef’s dream featuring 42” soft-close cabinets, granite countertops, a farmhouse sink, stainless steel appliances, a large island, and a spacious dining area ideal for gatherings. The split floor plan provides privacy and comfort, with the luxurious primary suite tucked away and boasting vaulted ceilings, abundant natural light, and an incredible en-suite bath with double vanity, marble shower, separate soaking tub, and a HUGE walk-in closet. Additional highlights include a custom mudroom off the garage for smart storage solutions, a generous main-floor laundry room, and a full basement with an egress window and rough-in for a future bathroom ,ready to finish to your liking. Comes with builder warranty and located in Triad School District.
Set on a level lot in a convenient location, this home perfectly blends modern style, thoughtful layout, and everyday functionality. Don’t miss your chance to call it yours!
Home Details
Home Type
- Single Family
Est. Annual Taxes
- $1,967
Year Built
- Built in 2024 | New Construction
Lot Details
- 0.27 Acre Lot
- Landscaped
- Level Lot
- Back and Front Yard
HOA Fees
- $8 Monthly HOA Fees
Parking
- 3 Car Attached Garage
Home Design
- Brick Exterior Construction
- Vinyl Siding
Interior Spaces
- 1,818 Sq Ft Home
- 1-Story Property
Kitchen
- Electric Oven
- Microwave
Bedrooms and Bathrooms
- 3 Bedrooms
- 2 Full Bathrooms
Unfinished Basement
- Basement Ceilings are 8 Feet High
- Rough-In Basement Bathroom
- Basement Window Egress
Schools
- Triad Dist 2 Elementary And Middle School
- Triad High School
Utilities
- Central Air
- Heating System Uses Natural Gas
- Phone Available
- Cable TV Available
Community Details
- Association fees include common area maintenance
- Hampton Glen Association
Listing and Financial Details
- Assessor Parcel Number 09-2-22-15-01-102-016
Map
Home Values in the Area
Average Home Value in this Area
Tax History
| Year | Tax Paid | Tax Assessment Tax Assessment Total Assessment is a certain percentage of the fair market value that is determined by local assessors to be the total taxable value of land and additions on the property. | Land | Improvement |
|---|---|---|---|---|
| 2024 | $1,967 | $28,150 | $28,150 | $0 |
| 2023 | $1,967 | $290 | $290 | $0 |
| 2022 | $21 | $270 | $270 | $0 |
| 2021 | $20 | $260 | $260 | $0 |
Property History
| Date | Event | Price | Change | Sq Ft Price |
|---|---|---|---|---|
| 06/25/2025 06/25/25 | Price Changed | $450,000 | -6.3% | $248 / Sq Ft |
| 05/28/2025 05/28/25 | For Sale | $480,000 | -- | $264 / Sq Ft |
Purchase History
| Date | Type | Sale Price | Title Company |
|---|---|---|---|
| Warranty Deed | $66,000 | None Available |
Mortgage History
| Date | Status | Loan Amount | Loan Type |
|---|---|---|---|
| Open | $65,990 | Commercial | |
| Open | $255,000 | Commercial | |
| Closed | $59,500 | Commercial |
Similar Homes in Troy, IL
Source: MARIS MLS
MLS Number: MIS25036216
APN: 09-2-22-15-01-102-016
- 1468 Guilford Place
- 8458 Herrick Park Dr
- 8444 Cryder Lane Ct
- 1417 Guilford Place
- 1404 Guilford Place
- 1405 Guilford Place
- 1 Meadowbrooke Dr
- 26 Westbrooke
- 711 Cheshire Rd
- 620 Buckingham Dr
- 1 Wild Horse Ct
- 616 E Brentmoor Dr
- 18 Sandstone Ct
- 0 Hampton Glen Subdivision Unit 23020326
- 525 Coventry Rd
- 513 Coventry Rd
- 302 Lorean St
- 450 S Main St
- 8777 State Route 162
- 45 Oakbrooke
- 34 Arbor Springs
- 2024 Serenade Ln Unit 2024
- 7513 Waterford Place
- 204 S Donk Ave Unit 204 S. Donk
- 126 E Zupan St
- 900 Westwood Rd
- 1449 Village Circle Dr
- 5 Anita Ct
- 8 Peartree Ln
- 751 Village Dr
- 706 S Station Rd Unit 706
- 1031 Buran Dr
- 509 E Clay St Unit 4
- 116 Bayhill Blvd
- 224 Glenlake Dr
- 164 Stonebridge Bluff Dr
- 101-180 Homestead Ct
- 240 W Main St Unit 242 W. Main St.
- 127 4th Ave
- 1003 S Morrison Ave
