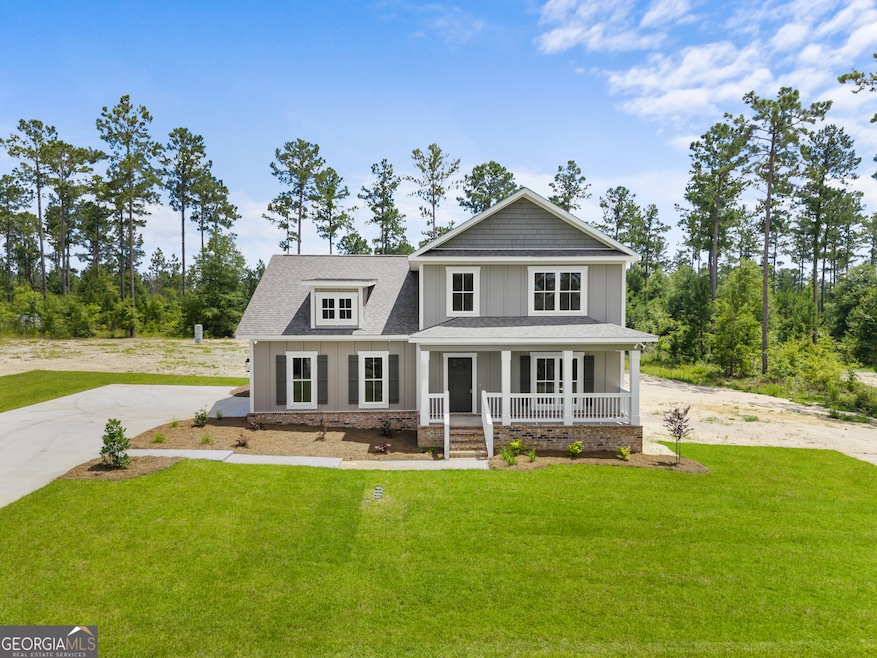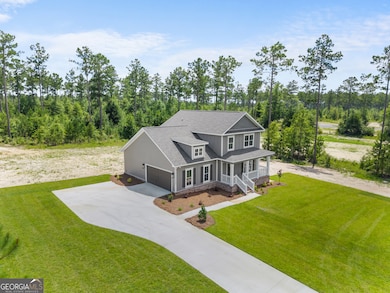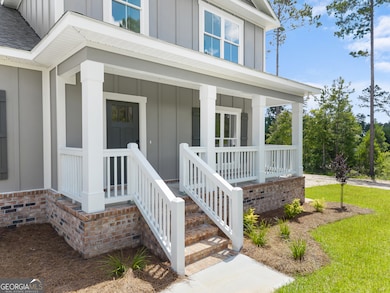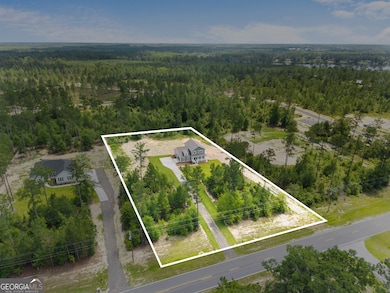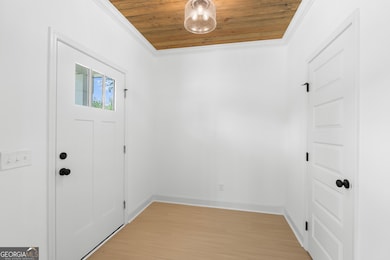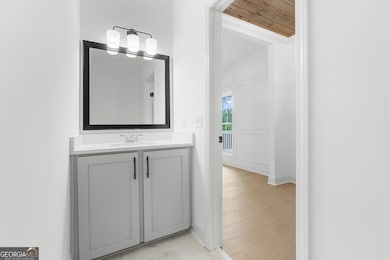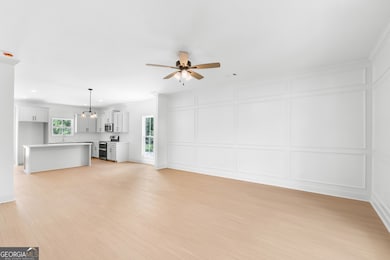1448 Lotts Creek Rd Statesboro, GA 30458
Estimated payment $2,508/month
Highlights
- Private Lot
- Wood Flooring
- Loft
- Traditional Architecture
- Main Floor Primary Bedroom
- High Ceiling
About This Home
Check out this stunning new construction home located on the prestigious west side of Statesboro! Tucked away on 1.92 acres, this beautiful new build offers the perfect blend of southern charm architecture with a modern exterior finish and it is MOVE-IN ready! This graciously sized open floor plan measures approx. 2,150 sqft and includes custom features like stained tongue and groove ceiling in the foyer, decorative trim and designer lighting package. Durable LVP flooring throughout, custom cabinetry, quartz countertops, stainless steel appliances and sleek finishes make this home a showstopper! On the main level you will find an elegant foyer entry, conveniently located powder room and open concept living space perfect for entertainment! Just off the kitchen you'll find the primary bedroom with on-suite featuring beautiful tile flooring, dual vanities, quartz countertops, a luxurious tiled shower and a HUGE walk-in closet! Located upstairs are 2 spacious bedrooms, full bath, laundry and a large loft/flex space, perfect for kids play room or even a home office. This spectacular property offers an abundance of storage space with walk in closets throughout the home and a massive pantry in the kitchen! With too many great features to list, you have to see this one in person! Call listing agent for more info and schedule your showing today! Restrictive covenants are in place to protect property values but there are no HOA dues!!!!
Home Details
Home Type
- Single Family
Year Built
- Built in 2025 | Under Construction
Lot Details
- 1.92 Acre Lot
- Private Lot
- Sprinkler System
Home Design
- Traditional Architecture
- Brick Exterior Construction
- Slab Foundation
- Composition Roof
Interior Spaces
- 2,150 Sq Ft Home
- 2-Story Property
- High Ceiling
- Entrance Foyer
- Great Room
- Combination Dining and Living Room
- Loft
- Laundry Room
Kitchen
- Oven or Range
- Microwave
- Dishwasher
- Stainless Steel Appliances
- Kitchen Island
- Solid Surface Countertops
Flooring
- Wood
- Tile
- Vinyl
Bedrooms and Bathrooms
- 3 Bedrooms | 1 Primary Bedroom on Main
- Walk-In Closet
- Double Vanity
- Soaking Tub
- Bathtub Includes Tile Surround
- Separate Shower
Parking
- Garage
- Side or Rear Entrance to Parking
- Garage Door Opener
Outdoor Features
- Porch
Schools
- Bryant Elementary School
- William James Middle School
- Statesboro High School
Utilities
- Cooling Available
- Heat Pump System
- Private Water Source
- Well
- Electric Water Heater
- Septic Tank
- High Speed Internet
Community Details
- No Home Owners Association
- Laundry Facilities
Listing and Financial Details
- Tax Lot E
Map
Home Values in the Area
Average Home Value in this Area
Property History
| Date | Event | Price | List to Sale | Price per Sq Ft |
|---|---|---|---|---|
| 09/15/2025 09/15/25 | Price Changed | $399,900 | -4.8% | $186 / Sq Ft |
| 09/01/2025 09/01/25 | For Sale | $419,900 | -- | $195 / Sq Ft |
Source: Georgia MLS
MLS Number: 10595287
- 1408 Lotts Creek Rd
- 251 Alexander Farms Rd W
- 0 E Lake Dr Unit 10568734
- 0 E Lake Dr Unit 10568706
- 1724 Brook Run
- 2055 Blankenbaker Rd
- 1411 Riggs Mill Ln
- 307 Royal Fern Ln
- 301 Royal Fern Ln
- 251 Jm Royal Ln
- 0 Blankenbaker Rd Unit PARCEL 2
- 2558 Westover Dr
- 2581 Old Riggs Mill Rd
- 152 Creekside Manor Rd
- 0 Moore Rd Unit 10546435
- 0 Moore Rd Unit 10547552
- 195 Creekside Way
- 24571 Saint Mathews Church Rd
- 129 Cypress Lake Dr
- 200 Evans Terrace
- 207 Evans Terrace
- 123 Callaway Crescent
- 133 Bull Bay Dr
- 2541 Westover Dr
- 168 Creekside Manor Rd
- 303 Westbrooke Dr
- 160 Old Forester Way
- 7040 White Pine Ave
- 134 Mayport Dr
- 111 Rucker Ln
- 532 Cade Ave
- 143 Buckhaven Way
- 241 Willis Way
- 233 Willis Way
- 213 Willis Way
- 265 Willis Way
- 133 Braxton Blvd
- 121 Tillman Rd Unit 502
- 1610 Drayton Ln Unit B
