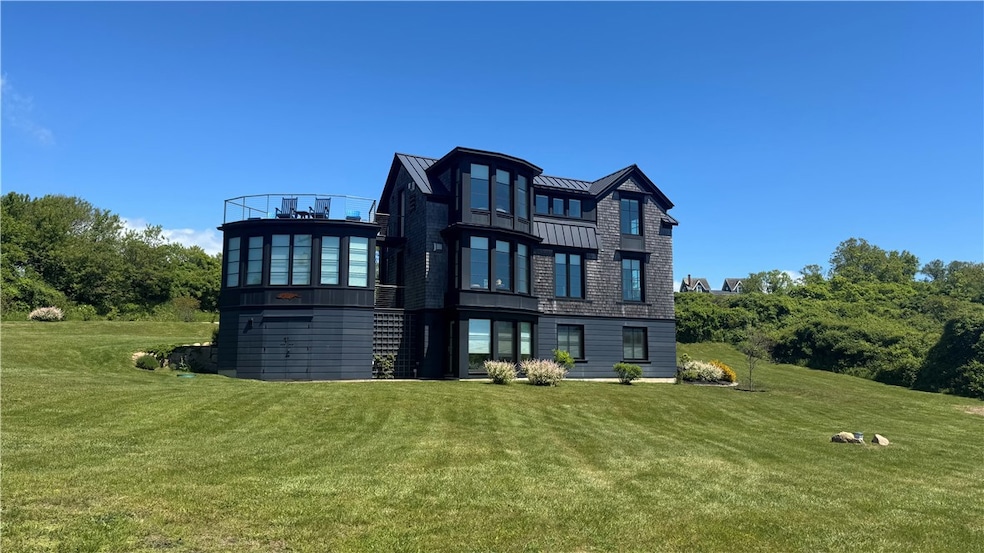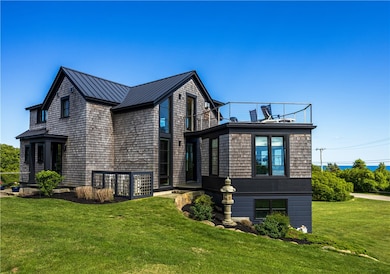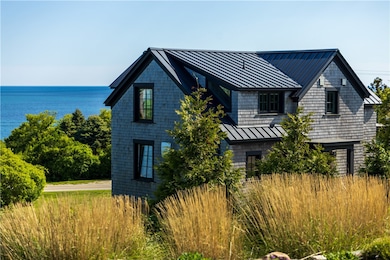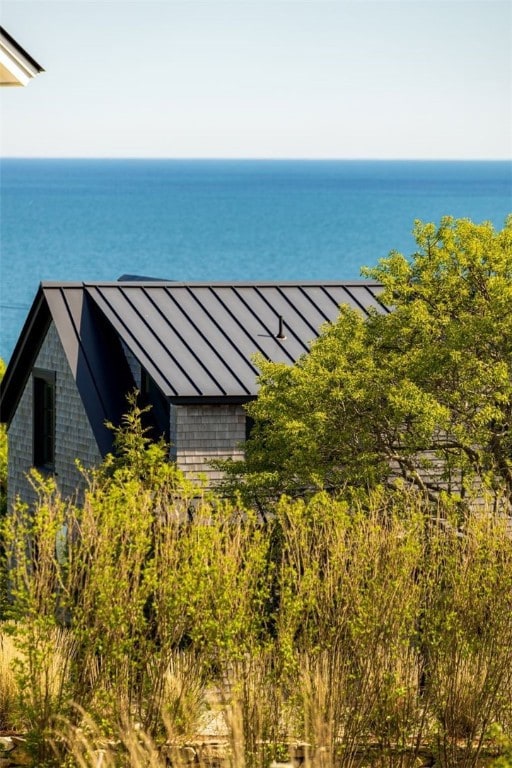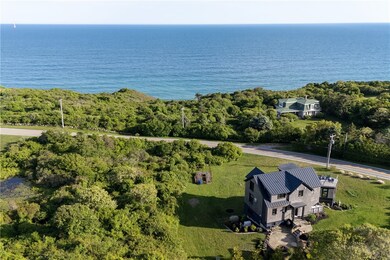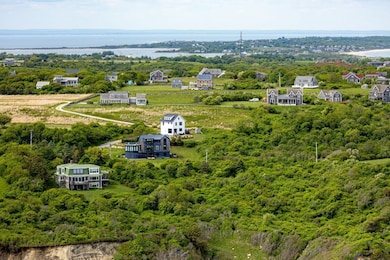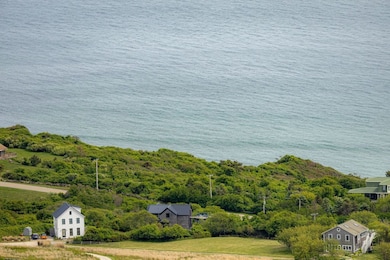1448 Mohegan Trail Block Island, RI 02807
Estimated payment $21,491/month
Highlights
- Water Views
- Contemporary Architecture
- 2 Fireplaces
- Deck
- Wood Flooring
- Steam Shower
About This Home
Welcome to a truly exceptional year round residence on Mohegan Trail, where innovative architecture and custom construction meets luxurious coastal living. Perfectly sited to capture sweeping Atlantic Ocean views from every room, this stunning home was thoughtfully designed with elegance, comfort, and functionality in mind. From sunrise to sunset, natural light fills the spaces, entrancing the occupants. The kitchen is a chef's dream, complete with high end appliances, custom cabinetry, a walk in pantry, and a spacious open layout that flows seamlessly into the dining and living areas. The living room, with its sleek gas fireplace, wall mounted TV, and integrated sound system is a cozy and sophisticated retreat. With four spacious bedrooms, this home easily accommodates family and guests. The primary suite is a sanctuary unto itself, offering a private viewing deck, a gas fireplace and a spa-like bath featuring a luxurious steam shower and jet tub. The versatile three season room is ideal for use as an office, playroom, den or gym. Every inch of this home exudes quality and care-from the nautilus shaped outdoor shower, to the expertly crafted stone patio and lush professional landscaping. Whether you're entertaining, relaxing, or simply enjoying the peaceful surroundings, this spectacular property offers the best of Block Island living with all of the modern amenities you could desire. A rare opportunity to own a of work of art by the sea--schedule your private showing today.
Listing Agent
Sullivan Sotheby's Intl.Realty License #REB.0010926 Listed on: 05/29/2025

Home Details
Home Type
- Single Family
Est. Annual Taxes
- $11,713
Year Built
- Built in 2021
Lot Details
- 0.57 Acre Lot
- Property is zoned RA
Home Design
- Contemporary Architecture
- Slab Foundation
- Wood Siding
- Shingle Siding
- Concrete Perimeter Foundation
- Masonry
- Plaster
Interior Spaces
- 2,922 Sq Ft Home
- 3-Story Property
- 2 Fireplaces
- Gas Fireplace
- Thermal Windows
- Water Views
- Security System Owned
Kitchen
- Walk-In Pantry
- Oven
- Range with Range Hood
- Microwave
- Dishwasher
Flooring
- Wood
- Ceramic Tile
Bedrooms and Bathrooms
- 4 Bedrooms
- Cedar Closet
- Low Flow Plumbing Fixtures
- Bathtub with Shower
- Steam Shower
Laundry
- Dryer
- Washer
Parking
- 6 Parking Spaces
- No Garage
Eco-Friendly Details
- Energy-Efficient Appliances
- Energy-Efficient Windows
- Energy-Efficient Construction
- Energy-Efficient HVAC
- Energy-Efficient Insulation
- Energy-Efficient Doors
- Ventilation
- Energy-Efficient Hot Water Distribution
Outdoor Features
- Walking Distance to Water
- Deck
- Patio
Utilities
- Cooling Available
- Forced Air Zoned Heating System
- Heat Pump System
- Radiant Heating System
- Underground Utilities
- 200+ Amp Service
- Private Water Source
- Well
- Electric Water Heater
- Septic Tank
Community Details
- The Bluffs Subdivision
Listing and Financial Details
- Tax Lot 59
- Assessor Parcel Number 1448MOHEGANTRLNSHM
Map
Home Values in the Area
Average Home Value in this Area
Tax History
| Year | Tax Paid | Tax Assessment Tax Assessment Total Assessment is a certain percentage of the fair market value that is determined by local assessors to be the total taxable value of land and additions on the property. | Land | Improvement |
|---|---|---|---|---|
| 2024 | $11,713 | $2,121,900 | $632,600 | $1,489,300 |
| 2023 | $12,774 | $2,121,900 | $632,600 | $1,489,300 |
| 2022 | $11,899 | $1,680,640 | $546,800 | $1,133,840 |
| 2021 | $10,214 | $1,524,480 | $312,480 | $1,212,000 |
| 2020 | $1,987 | $312,480 | $312,480 | $0 |
| 2019 | $1,540 | $249,920 | $249,920 | $0 |
| 2018 | $1,418 | $238,320 | $238,320 | $0 |
| 2017 | $1,397 | $238,320 | $238,320 | $0 |
| 2016 | $1,363 | $238,320 | $238,320 | $0 |
| 2015 | $1,641 | $297,900 | $297,900 | $0 |
| 2014 | $1,591 | $297,900 | $297,900 | $0 |
| 2013 | $1,552 | $297,900 | $297,900 | $0 |
Property History
| Date | Event | Price | List to Sale | Price per Sq Ft |
|---|---|---|---|---|
| 05/29/2025 05/29/25 | For Sale | $3,900,000 | -- | $1,335 / Sq Ft |
Purchase History
| Date | Type | Sale Price | Title Company |
|---|---|---|---|
| Warranty Deed | -- | -- | |
| Warranty Deed | -- | -- | |
| Deed | $400,000 | -- |
Source: State-Wide MLS
MLS Number: 1385776
APN: BLOC-000009-000000-000059
- 1035 Mohegan Trail
- 0 Mohegan Trail
- 0 Snake Hole Rd
- 804 Mohegan Trail
- 1661 Sand Pond Rd
- 1455 Payne Rd
- 1087 Lakeside Dr
- 0 Pilot Hill Rd
- 194 Pilot Hill Rd
- 1806 High St Unit 3
- 1289 High St
- 1328 Cooneymus Rd
- 0 Spring St
- 0 Southeast Rd Unit 1381406
- 557 Center Rd
- 481 Old Town Rd
- 256 High St
- 1501 Beacon Hill Rd
- 540 Off Center Rd
- 1194 Center Rd
- 27 Sunset Dr
- 32 5th Ave
- 295 Carpenter Dr
- 32 Shore Dr
- 11 Tellier Rd
- 790 Green Hill Beach Rd
- 115 Holden Rd
- 3 Henley St
- 1499 Ocean Rd
- 36 Burnham St
- 20 Wagner Rd
- 14 E Pointe Ct Unit 14
- 33 Breach Dr Unit front
- 28 Glenwood Ave
- 72 Elm Rd
- 7 Cattail Dr
- 121 Balsam Rd
- 13 Ocean View Dr
- 126 Alder Rd
- 39 Salt Pond Way
