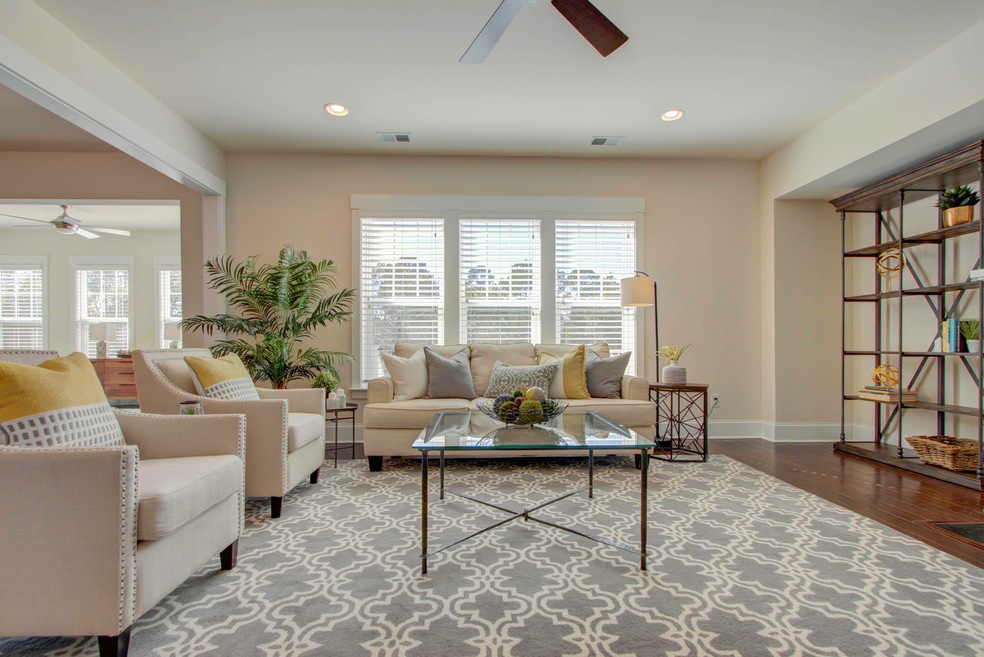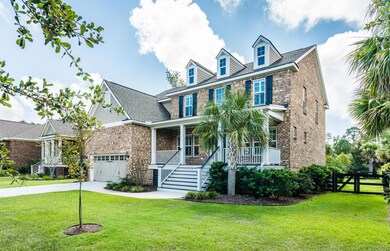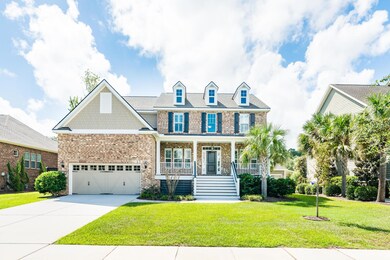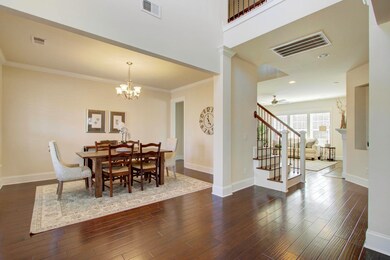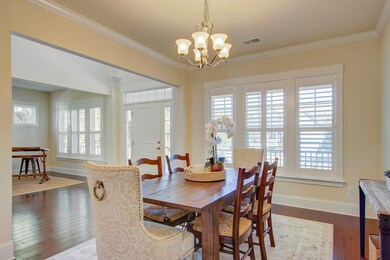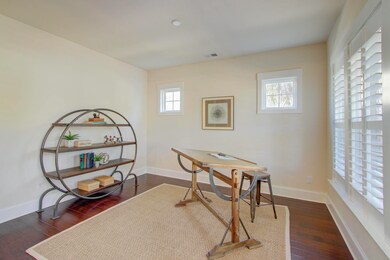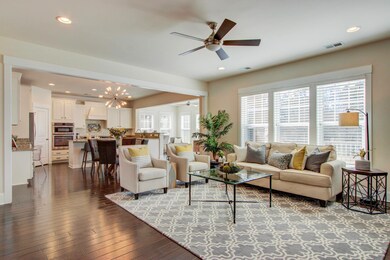
1448 Scotts Creek Cir Mount Pleasant, SC 29464
Rifle Range NeighborhoodHighlights
- Boat Dock
- Deck
- Traditional Architecture
- Mamie Whitesides Elementary School Rated A
- Pond
- Wood Flooring
About This Home
As of July 2019PRICE IMPROVEMENT This 2015 Custom home in a well established neighborhood has an inviting floor plan with plenty of room for entertaining . The chef's kitchen has a gas cook top, stainless appliances, breakfast bar and large island.The eat in breakfast area is open to the Great room which over looks the fenced backyard.There is a separate dining room and a flex room that can be a study or den . Downstairs is also a Guest Room and full bath. Upstairs there is a Master w/large bathroom, garden tub and walk in Closet. Three other Bedrooms and a Bonus Room round out the upstairs. Owners have fenced in the yard and added a well for irrigation to cut down on your water bill.HOA has a crabbing dock and walking trails. Close to beaches and central to Mt Pleasant shopping. Easy to 526 and dwt
Last Agent to Sell the Property
Maison Real Estate License #78928 Listed on: 09/27/2018
Last Buyer's Agent
Non Member
NON MEMBER
Home Details
Home Type
- Single Family
Est. Annual Taxes
- $3,033
Year Built
- Built in 2015
Lot Details
- 0.31 Acre Lot
- Wood Fence
- Irrigation
HOA Fees
- $125 Monthly HOA Fees
Parking
- 2 Car Garage
- Garage Door Opener
Home Design
- Traditional Architecture
- Brick Exterior Construction
- Brick Foundation
- Architectural Shingle Roof
Interior Spaces
- 3,476 Sq Ft Home
- 2-Story Property
- Smooth Ceilings
- Ceiling Fan
- Gas Log Fireplace
- Window Treatments
- Entrance Foyer
- Family Room with Fireplace
- Great Room
- Separate Formal Living Room
- Formal Dining Room
- Bonus Room
- Game Room
- Utility Room
- Laundry Room
- Crawl Space
Kitchen
- Eat-In Kitchen
- Dishwasher
- ENERGY STAR Qualified Appliances
Flooring
- Wood
- Ceramic Tile
Bedrooms and Bathrooms
- 5 Bedrooms
- Walk-In Closet
- 3 Full Bathrooms
- Garden Bath
Outdoor Features
- Pond
- Deck
- Front Porch
Schools
- Mamie Whitesides Elementary School
- Laing Middle School
- Wando High School
Utilities
- Cooling Available
- Heating Available
- Well
- Tankless Water Heater
Community Details
Overview
- Scotts Creek Subdivision
Recreation
- Boat Dock
Ownership History
Purchase Details
Home Financials for this Owner
Home Financials are based on the most recent Mortgage that was taken out on this home.Purchase Details
Home Financials for this Owner
Home Financials are based on the most recent Mortgage that was taken out on this home.Purchase Details
Purchase Details
Similar Homes in Mount Pleasant, SC
Home Values in the Area
Average Home Value in this Area
Purchase History
| Date | Type | Sale Price | Title Company |
|---|---|---|---|
| Warranty Deed | $830,000 | None Available | |
| Deed | $758,210 | -- | |
| Deed | $300,000 | -- | |
| Deed | $3,875,000 | -- |
Mortgage History
| Date | Status | Loan Amount | Loan Type |
|---|---|---|---|
| Open | $250,000 | Credit Line Revolving | |
| Open | $830,000 | Adjustable Rate Mortgage/ARM | |
| Previous Owner | $682,065 | Adjustable Rate Mortgage/ARM |
Property History
| Date | Event | Price | Change | Sq Ft Price |
|---|---|---|---|---|
| 07/10/2019 07/10/19 | Sold | $830,000 | 0.0% | $239 / Sq Ft |
| 06/10/2019 06/10/19 | Pending | -- | -- | -- |
| 09/26/2018 09/26/18 | For Sale | $830,000 | +9.5% | $239 / Sq Ft |
| 05/28/2015 05/28/15 | Sold | $758,210 | 0.0% | $229 / Sq Ft |
| 04/28/2015 04/28/15 | Pending | -- | -- | -- |
| 12/14/2014 12/14/14 | For Sale | $758,210 | -- | $229 / Sq Ft |
Tax History Compared to Growth
Tax History
| Year | Tax Paid | Tax Assessment Tax Assessment Total Assessment is a certain percentage of the fair market value that is determined by local assessors to be the total taxable value of land and additions on the property. | Land | Improvement |
|---|---|---|---|---|
| 2023 | $3,601 | $33,200 | $0 | $0 |
| 2022 | $2,963 | $33,200 | $0 | $0 |
| 2021 | $3,269 | $33,200 | $0 | $0 |
| 2020 | $3,384 | $33,200 | $0 | $0 |
| 2019 | $3,079 | $30,320 | $0 | $0 |
| 2017 | $3,033 | $30,320 | $0 | $0 |
| 2016 | $2,882 | $30,320 | $0 | $0 |
| 2015 | $1,116 | $11,200 | $0 | $0 |
| 2014 | -- | $0 | $0 | $0 |
| 2011 | -- | $0 | $0 | $0 |
Agents Affiliated with this Home
-
L
Seller's Agent in 2019
Laura Farish
Maison Real Estate
(843) 670-2412
33 Total Sales
-
N
Buyer's Agent in 2019
Non Member
NON MEMBER
-

Seller's Agent in 2015
Carroll Loewer
SERHANT
(843) 402-4545
40 Total Sales
Map
Source: CHS Regional MLS
MLS Number: 18026522
APN: 560-09-00-307
- 1433 Oaklanding Rd
- 1412 Oaklanding Rd
- 1406 Oaklanding Rd
- 1360 Scotts Creek Cir
- 1309 Llewellyn Rd
- 1491 Greenshade Way
- 1136 Two Rivers Ct
- 1470 Tomato Farm Cir
- 1158 Shoreside Way
- 1232 Merganser Ct
- 1261 Gannett Rd Unit 1
- 1106 Meadowcroft Ln
- 1128 Melvin Bennett Rd
- 1048 Bowman Woods Dr
- 1288 Old Colony Rd
- 1474 Blue Cascade Dr
- 1514 Village Square
- 901 Sea Gull Dr Unit A&B
- 1504 Heron Ave
- 0 Chuck Dawley Blvd Unit 25018679
