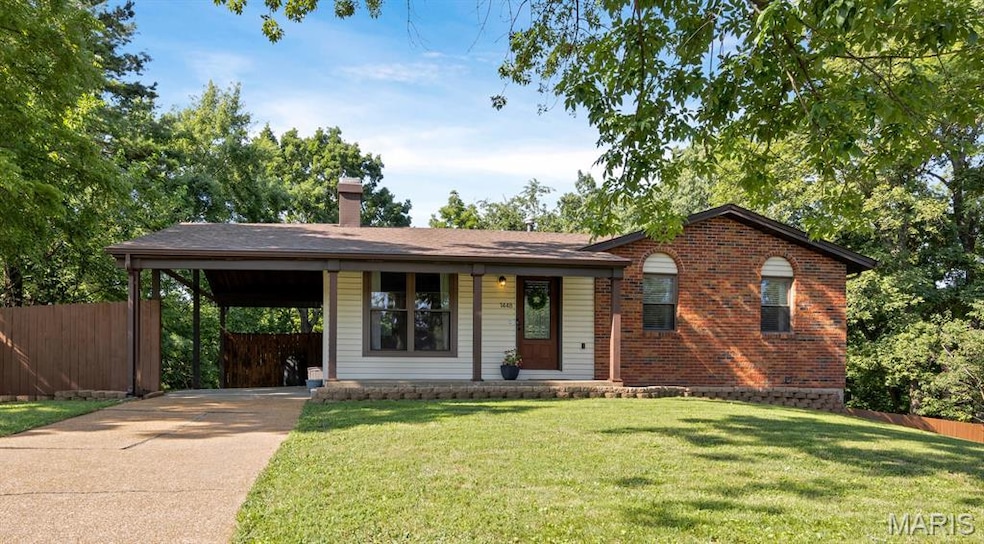1448 Trails Ct Fenton, MO 63026
Estimated payment $1,566/month
Highlights
- 0.7 Acre Lot
- No HOA
- Brick Veneer
- Ranch Style House
- Cul-De-Sac
- Landscaped
About This Home
Tucked away at the end of a quiet cul-de-sac, 1448 Trails Ct offers charm, space, and convenience in a family-friendly neighborhood. This move-in ready home sits on nearly 3/4 of an acre, backing to trees with a yard that extends beyond, offering privacy and plenty of usable space for play and entertaining. Inside, you'll find 3 bedrooms, 2 full baths, and 1216 sqft of beautifully updated living space featuring fresh paint and durable luxury vinyl flooring throughout. The partially finished lower level expands your options with a living area that walks out to the backyard, full bathroom, potential rec room, and generous storage. Step outside onto the freshly refinished deck—perfect for BBQs or quiet evenings surrounded by nature. The home's layout and updates make it ideal for first-time buyers or growing families seeking both comfort and flexibility. Located in a quaint neighborhood with easy access to shopping and centrally positioned for commuting, this property blends peaceful living with practical convenience. Don’t miss your chance to own a home that offers space to grow, entertain, and relax—all in one inviting package!
Home Details
Home Type
- Single Family
Est. Annual Taxes
- $1,372
Year Built
- Built in 1980
Lot Details
- 0.7 Acre Lot
- Cul-De-Sac
- Landscaped
- Back Yard
Parking
- 2 Carport Spaces
Home Design
- Ranch Style House
- Brick Veneer
- Vinyl Siding
Interior Spaces
- 1,216 Sq Ft Home
- Luxury Vinyl Tile Flooring
Bedrooms and Bathrooms
- 3 Bedrooms
Partially Finished Basement
- Walk-Out Basement
- Finished Basement Bathroom
- Basement Window Egress
Schools
- Brennan Woods Elem. Elementary School
- Wood Ridge Middle School
- Northwest High School
Utilities
- Forced Air Heating and Cooling System
- Heating System Uses Natural Gas
Community Details
- No Home Owners Association
Listing and Financial Details
- Assessor Parcel Number 02-3.0-06.0-2-001-039
Map
Home Values in the Area
Average Home Value in this Area
Tax History
| Year | Tax Paid | Tax Assessment Tax Assessment Total Assessment is a certain percentage of the fair market value that is determined by local assessors to be the total taxable value of land and additions on the property. | Land | Improvement |
|---|---|---|---|---|
| 2024 | $1,372 | $19,000 | $2,900 | $16,100 |
| 2023 | $1,372 | $19,000 | $2,900 | $16,100 |
| 2022 | $1,366 | $19,000 | $2,900 | $16,100 |
| 2021 | $1,357 | $19,000 | $2,900 | $16,100 |
| 2020 | $1,229 | $16,800 | $2,500 | $14,300 |
| 2019 | $1,228 | $16,800 | $2,500 | $14,300 |
| 2018 | $1,244 | $16,800 | $2,500 | $14,300 |
| 2017 | $1,137 | $16,800 | $2,500 | $14,300 |
| 2016 | $1,072 | $15,700 | $2,500 | $13,200 |
| 2015 | $1,101 | $15,700 | $2,500 | $13,200 |
| 2013 | -- | $15,400 | $2,500 | $12,900 |
Property History
| Date | Event | Price | Change | Sq Ft Price |
|---|---|---|---|---|
| 08/04/2025 08/04/25 | Pending | -- | -- | -- |
| 07/31/2025 07/31/25 | For Sale | $275,000 | +31.0% | $226 / Sq Ft |
| 01/06/2022 01/06/22 | Sold | -- | -- | -- |
| 12/05/2021 12/05/21 | Pending | -- | -- | -- |
| 11/30/2021 11/30/21 | For Sale | $209,900 | +79.4% | $173 / Sq Ft |
| 09/14/2017 09/14/17 | Sold | -- | -- | -- |
| 06/24/2017 06/24/17 | For Sale | $117,000 | -- | $122 / Sq Ft |
Purchase History
| Date | Type | Sale Price | Title Company |
|---|---|---|---|
| Warranty Deed | -- | None Available | |
| Warranty Deed | -- | None Available | |
| Warranty Deed | -- | None Available | |
| Trustee Deed | -- | None Available |
Mortgage History
| Date | Status | Loan Amount | Loan Type |
|---|---|---|---|
| Open | $130,000 | New Conventional | |
| Previous Owner | $169,203 | FHA | |
| Previous Owner | $168,059 | FHA | |
| Previous Owner | $166,442 | FHA | |
| Previous Owner | $165,851 | FHA | |
| Previous Owner | $62,559 | Unknown |
Source: MARIS MLS
MLS Number: MIS25051286
APN: 02-3.0-06.0-2-001-039
- 1200 Queens Trail Ln
- 1050 Little Brennen Ct
- 1275 Meadow Trail Ln
- 1310 Spring Lilly Dr
- 1420 Heritage Valley Dr
- 1228 Forest Trails Ct
- 4625 Brennan Woods Dr
- 1211 Pine Trail
- 1362 Hillsboro Rd
- 0 Glick Rd Unit MIS25042566
- 1305 Trails Dr
- 4685 Brennan Woods Dr
- 1660 Valley Dr
- 1641 S Golden Cir
- 1632 S Golden Cir
- 1185 Scheel Ln
- 108 Cherry Hill Dr
- 5012 Oak Bluff Dr
- 1201 Diamond Valley Dr
- 1159 Trails Dr







