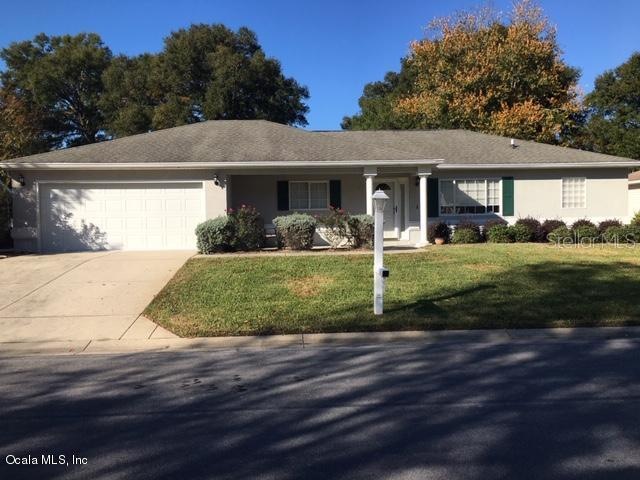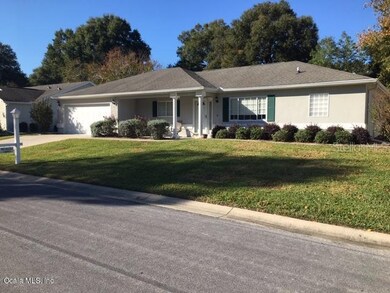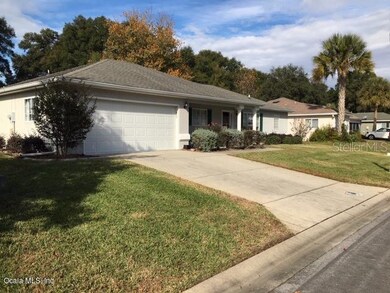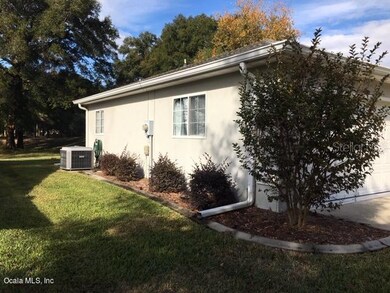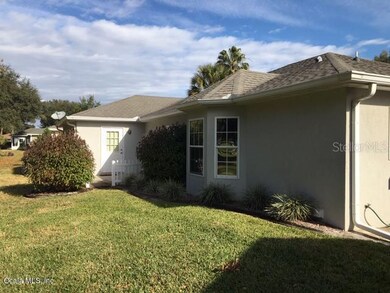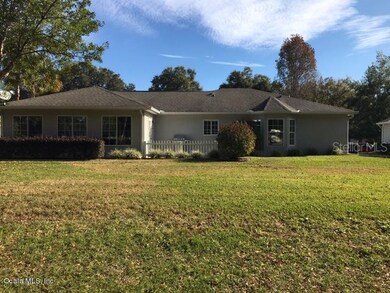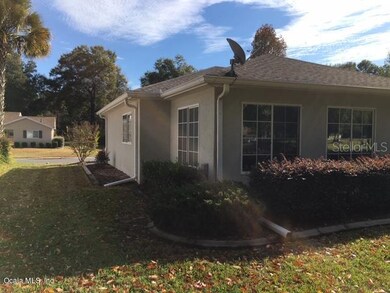
14481 SW 112th Cir Dunnellon, FL 34432
Highlights
- Heated Pool
- Gated Community
- Eat-In Kitchen
- Senior Community
- Formal Dining Room
- Walk-In Closet
About This Home
As of February 2020Lovely stucco exterior Fir model, 2/2/2 with Florida rm.,bay window, inside laundry, carpet, tile and vinyl flooring, 2 refrigerators, kinetic water system, a/c in2014, open patio on 15th fairway of golf course. GARAGE IS AIR CONDITIONED.
Last Agent to Sell the Property
CHARLES JOYCE REAL ESTATE License #0685360 Listed on: 12/04/2019
Home Details
Home Type
- Single Family
Est. Annual Taxes
- $1,661
Year Built
- Built in 1998
Lot Details
- 8,276 Sq Ft Lot
- Irrigation
- Cleared Lot
- Landscaped with Trees
- Property is zoned PUD Planned Unit Developm
HOA Fees
- $131 Monthly HOA Fees
Home Design
- Frame Construction
- Shingle Roof
- Stucco
Interior Spaces
- 1,690 Sq Ft Home
- 1-Story Property
- Ceiling Fan
- Window Treatments
- Formal Dining Room
- Fire and Smoke Detector
Kitchen
- Eat-In Kitchen
- Range
- Microwave
- Dishwasher
- Disposal
Flooring
- Carpet
- Tile
- Vinyl
Bedrooms and Bathrooms
- 2 Bedrooms
- Split Bedroom Floorplan
- Walk-In Closet
- 2 Full Bathrooms
Laundry
- Laundry in unit
- Dryer
- Washer
Parking
- Garage
- 2 Carport Spaces
- Garage Door Opener
- Open Parking
Outdoor Features
- Heated Pool
- Open Patio
- Rain Gutters
Location
- Property is near a golf course
Utilities
- Central Air
- Heat Pump System
- Electric Water Heater
- Water Softener
Listing and Financial Details
- Property Available on 12/4/19
- Down Payment Assistance Available
- Homestead Exemption
- Visit Down Payment Resource Website
- Tax Lot 421
- Assessor Parcel Number 4076-421-000
Community Details
Overview
- Senior Community
- Association fees include 24-hour guard, cable TV, ground maintenance
- Spruce Creek Pr Subdivision, Fir Floorplan
- The community has rules related to deed restrictions
Recreation
- Community Pool
Security
- Gated Community
Ownership History
Purchase Details
Purchase Details
Purchase Details
Purchase Details
Home Financials for this Owner
Home Financials are based on the most recent Mortgage that was taken out on this home.Purchase Details
Home Financials for this Owner
Home Financials are based on the most recent Mortgage that was taken out on this home.Purchase Details
Home Financials for this Owner
Home Financials are based on the most recent Mortgage that was taken out on this home.Similar Homes in Dunnellon, FL
Home Values in the Area
Average Home Value in this Area
Purchase History
| Date | Type | Sale Price | Title Company |
|---|---|---|---|
| Quit Claim Deed | $100 | None Listed On Document | |
| Quit Claim Deed | $100 | None Listed On Document | |
| Deed | $100 | None Listed On Document | |
| Interfamily Deed Transfer | -- | Accommodation | |
| Warranty Deed | $169,900 | Brick City Ttl Ins Agcy Inc | |
| Warranty Deed | $123,000 | All American Land Title Insu | |
| Warranty Deed | $110,000 | All American Land Title Insu |
Mortgage History
| Date | Status | Loan Amount | Loan Type |
|---|---|---|---|
| Previous Owner | $78,154 | New Conventional | |
| Previous Owner | $89,600 | New Conventional | |
| Previous Owner | $90,000 | Seller Take Back |
Property History
| Date | Event | Price | Change | Sq Ft Price |
|---|---|---|---|---|
| 08/04/2025 08/04/25 | Pending | -- | -- | -- |
| 07/01/2025 07/01/25 | Price Changed | $245,000 | -2.0% | $145 / Sq Ft |
| 05/23/2025 05/23/25 | For Sale | $250,000 | +103.3% | $148 / Sq Ft |
| 05/10/2020 05/10/20 | Off Market | $123,000 | -- | -- |
| 02/15/2020 02/15/20 | Sold | $169,900 | -2.9% | $101 / Sq Ft |
| 12/30/2019 12/30/19 | Pending | -- | -- | -- |
| 12/03/2019 12/03/19 | For Sale | $174,900 | +42.2% | $103 / Sq Ft |
| 02/18/2014 02/18/14 | Sold | $123,000 | -4.6% | $73 / Sq Ft |
| 01/03/2014 01/03/14 | Pending | -- | -- | -- |
| 11/05/2013 11/05/13 | For Sale | $128,900 | -- | $76 / Sq Ft |
Tax History Compared to Growth
Tax History
| Year | Tax Paid | Tax Assessment Tax Assessment Total Assessment is a certain percentage of the fair market value that is determined by local assessors to be the total taxable value of land and additions on the property. | Land | Improvement |
|---|---|---|---|---|
| 2024 | $2,187 | $165,466 | -- | -- |
| 2023 | $2,187 | $160,647 | $0 | $0 |
| 2022 | $2,132 | $155,968 | $0 | $0 |
| 2021 | $2,126 | $151,425 | $30,500 | $120,925 |
| 2020 | $1,698 | $124,112 | $0 | $0 |
| 2019 | $1,661 | $121,322 | $0 | $0 |
| 2018 | $1,578 | $119,060 | $0 | $0 |
| 2017 | $1,547 | $116,611 | $0 | $0 |
| 2016 | $1,511 | $114,213 | $0 | $0 |
| 2015 | $1,516 | $113,419 | $0 | $0 |
| 2014 | $1,292 | $103,546 | $0 | $0 |
Agents Affiliated with this Home
-
Michael Buteau, Jr
M
Seller's Agent in 2025
Michael Buteau, Jr
LPT REALTY, LLC
(352) 364-2213
90 Total Sales
-
Alice Ratliff
A
Seller Co-Listing Agent in 2025
Alice Ratliff
LPT REALTY, LLC
(352) 212-0501
14 Total Sales
-
Marileen Nieves

Buyer's Agent in 2025
Marileen Nieves
LPT REALTY, LLC
(787) 597-6347
36 Total Sales
-
Joy Summers
J
Seller's Agent in 2020
Joy Summers
CHARLES JOYCE REAL ESTATE
(352) 207-6763
15 Total Sales
Map
Source: Stellar MLS
MLS Number: OM567035
APN: 4076-421-000
- 14561 SW 112th Cir
- 14272 SW 112th Cir
- 14695 SW 112th Cir
- 14192 SW 112th Cir
- 11263 SW 138th Ln
- 11298 SW 138th Ln
- 13816 SW 112th Terrace
- 11335 SW 138th Ln
- 11395 SW 139th St
- 11411 SW 138th Ln
- 13675 SW 111th Ave
- 11470 SW 139th St
- 11536 SW 140th Loop
- 13772 SW 114th Ave
- 14191 SW 115th Terrace
- 13423 SW 111th Cir
- 15024 SW 112th Cir
- 11495 SW 138th Ln
- 11555 SW 140th Loop
- 14117 SW 115th Cir
