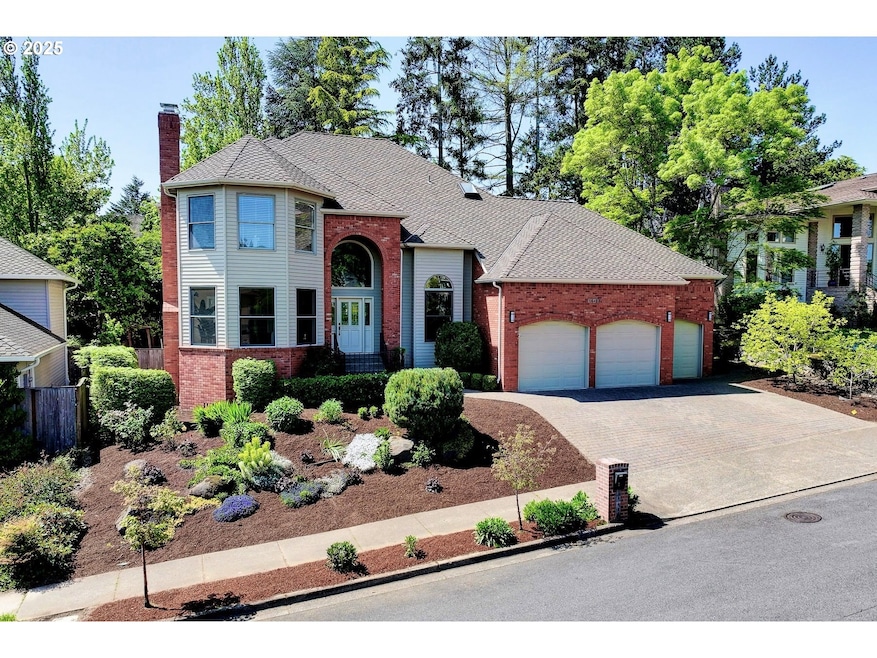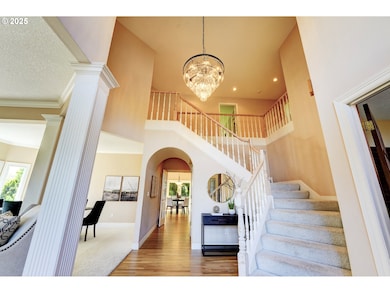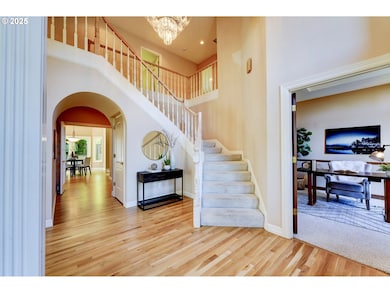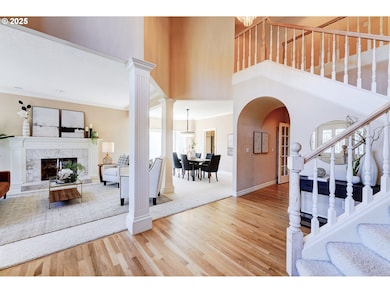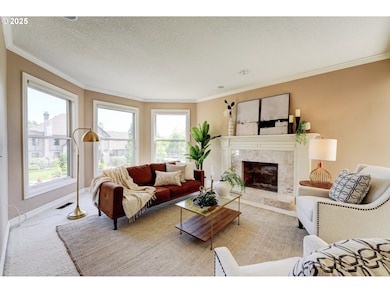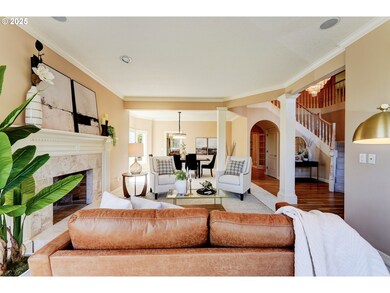14488 Pfeifer Dr Lake Oswego, OR 97035
Mountain Park NeighborhoodEstimated payment $7,439/month
Highlights
- Deck
- Traditional Architecture
- Hydromassage or Jetted Bathtub
- Oak Creek Elementary School Rated A+
- Wood Flooring
- 2 Fireplaces
About This Home
RARE: 3 bedrooms with 3 ensuite bathrooms plus a bonus room and office. As you pull up to the property you'll notice the little extras that set this home apart from others like the decorative paver driveway leading up to the 3-car garage. And the gorgeous entry with soaring ceilings, crystal chandelier, spiral staircase plus real hardwood floors that were just refinished. The house is spacious with 3,686 sq ft giving the whole family room to stretch out in front of the many large windows offering lots of natural light. Or out on the low maintenance Trek deck surrounded by nature, fruit trees (persimmons, peach, nectarine, Chinese hall) and the soothing sounds of the water fall pond. School bus stop is just down at the corner. All appliances are included along with the custom-flex zonal refrigerator, washer, dryer, tankless water heater and AC. And as you enter the Pfeifer Farm's neighborhood you're greeted by the original Pfeifer Pony Farm house built in 1900 and 2 acres of beautifully manicured greenspaces to play on.
Home Details
Home Type
- Single Family
Est. Annual Taxes
- $14,448
Year Built
- Built in 1991
Lot Details
- 8,276 Sq Ft Lot
- Poultry Coop
- Fenced
- Sprinkler System
- Garden
HOA Fees
- $42 Monthly HOA Fees
Parking
- 3 Car Attached Garage
- Garage Door Opener
Home Design
- Traditional Architecture
- Brick Exterior Construction
- Cedar
Interior Spaces
- 3,686 Sq Ft Home
- 2-Story Property
- Central Vacuum
- Sound System
- Built-In Features
- High Ceiling
- Skylights
- 2 Fireplaces
- Wood Burning Fireplace
- Gas Fireplace
- Family Room
- Living Room
- Dining Room
- Home Office
- Bonus Room
Kitchen
- Built-In Oven
- Built-In Range
- Down Draft Cooktop
- Microwave
- Plumbed For Ice Maker
- Dishwasher
- Stainless Steel Appliances
- Cooking Island
- Kitchen Island
- Granite Countertops
- Tile Countertops
- Disposal
Flooring
- Wood
- Wall to Wall Carpet
- Tile
Bedrooms and Bathrooms
- 3 Bedrooms
- Hydromassage or Jetted Bathtub
Laundry
- Laundry Room
- Washer and Dryer
Outdoor Features
- Deck
- Outdoor Water Feature
- Porch
Schools
- Oak Creek Elementary School
- Lake Oswego Middle School
- Lake Oswego High School
Utilities
- Forced Air Heating and Cooling System
- Heating System Uses Gas
- Gas Water Heater
Listing and Financial Details
- Assessor Parcel Number 01497525
Community Details
Overview
- Pfeifer Farm Homeowners Association, Phone Number (415) 238-7103
Amenities
- Common Area
Map
Home Values in the Area
Average Home Value in this Area
Tax History
| Year | Tax Paid | Tax Assessment Tax Assessment Total Assessment is a certain percentage of the fair market value that is determined by local assessors to be the total taxable value of land and additions on the property. | Land | Improvement |
|---|---|---|---|---|
| 2025 | $14,844 | $772,964 | -- | -- |
| 2024 | $14,448 | $750,451 | -- | -- |
| 2023 | $14,448 | $728,594 | $0 | $0 |
| 2022 | $13,608 | $707,373 | $0 | $0 |
| 2021 | $12,568 | $686,770 | $0 | $0 |
| 2020 | $12,253 | $666,767 | $0 | $0 |
| 2019 | $11,951 | $647,347 | $0 | $0 |
| 2018 | $11,365 | $628,492 | $0 | $0 |
| 2017 | $10,966 | $610,186 | $0 | $0 |
| 2016 | $9,984 | $592,414 | $0 | $0 |
| 2015 | $9,646 | $575,159 | $0 | $0 |
| 2014 | $9,521 | $558,407 | $0 | $0 |
Property History
| Date | Event | Price | List to Sale | Price per Sq Ft |
|---|---|---|---|---|
| 11/03/2025 11/03/25 | For Sale | $1,175,000 | 0.0% | $319 / Sq Ft |
| 11/03/2025 11/03/25 | Off Market | $1,175,000 | -- | -- |
| 10/15/2025 10/15/25 | Price Changed | $1,175,000 | -6.0% | $319 / Sq Ft |
| 05/31/2025 05/31/25 | Price Changed | $1,249,990 | -7.3% | $339 / Sq Ft |
| 05/02/2025 05/02/25 | For Sale | $1,348,000 | -- | $366 / Sq Ft |
Purchase History
| Date | Type | Sale Price | Title Company |
|---|---|---|---|
| Warranty Deed | $869,700 | Fidelity National Title | |
| Individual Deed | $385,000 | Chicago Title Insurance Co | |
| Interfamily Deed Transfer | -- | Chicago Title Insurance Co | |
| Deed | -- | Ticor Title |
Mortgage History
| Date | Status | Loan Amount | Loan Type |
|---|---|---|---|
| Open | $669,700 | New Conventional | |
| Previous Owner | $308,000 | No Value Available | |
| Previous Owner | $234,000 | Purchase Money Mortgage |
Source: Regional Multiple Listing Service (RMLS)
MLS Number: 655419442
APN: 01497525
- 3990 Carman Dr
- 3853 Carman Dr
- 14417 Orchard Springs Rd
- 16 Othello St
- 4300 Orchard Way
- 4674 Chelsea Ln
- 50 Touchstone
- 3814 Botticelli St
- 2 Falstaff St
- 6 Falstaff St
- 4355 Silver Ct
- 4451 Golden Ln
- 4437 Thunder Vista Ln
- 4455 Thunder Vista Ln
- 4463 Thunder Vista Ln
- 4459 Thunder Vista Ln
- 4 Touchstone Unit 136
- 4 Touchstone Unit 132
- 4 Touchstone Unit 138
- 4 Touchstone Unit 141
- 15000 Davis Ln
- 4933 Parkview Dr
- 4662 Carman Dr
- 4025 Mercantile Dr Unit ID1272833P
- 4025 Mercantile Dr Unit ID1267684P
- 5300 Parkview Dr
- 12375 Mt Jefferson Terrace
- 97 Kingsgate Rd
- 1 Jefferson Pkwy
- 215 Greenridge Dr
- 50 Kerr Pkwy
- 5600 Meadows Rd
- 5538 Royal Oaks Dr
- 269 Cervantes
- 47 Eagle Crest Dr Unit 29
- 14267 Uplands Dr
- 6142 Bonita Rd
- 13543 SW 64th Ave
- 4614 Lower Dr Unit 4614
- 11731 SW 41st Ave Unit Upper-Main
