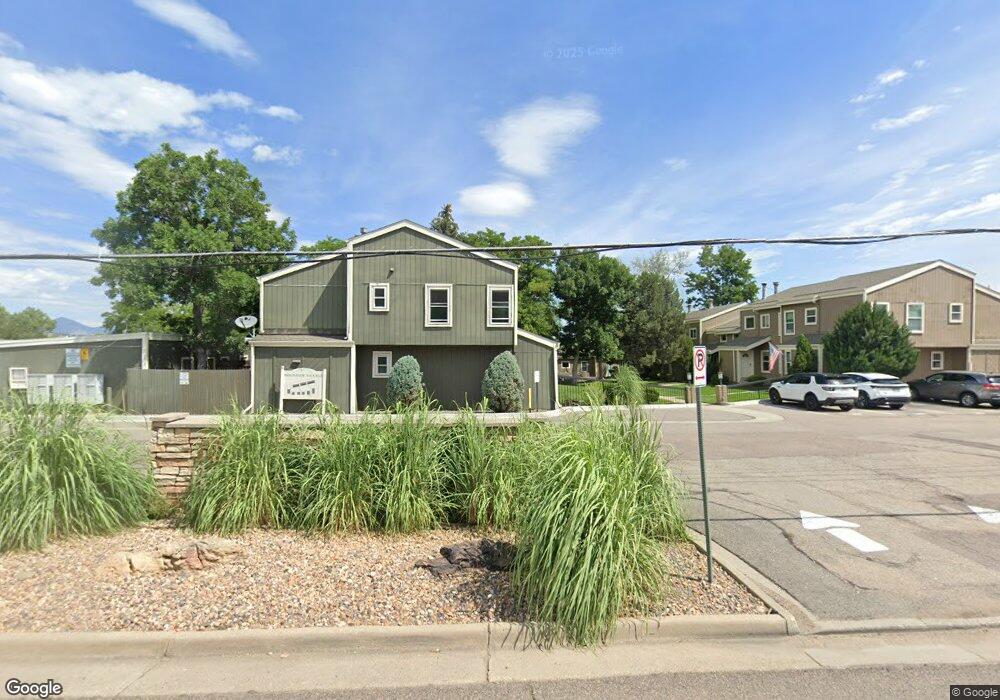14489 W 32nd Ave Unit E18 Golden, CO 80401
Applewood West NeighborhoodEstimated Value: $544,000 - $598,000
4
Beds
3
Baths
2,206
Sq Ft
$258/Sq Ft
Est. Value
About This Home
This home is located at 14489 W 32nd Ave Unit E18, Golden, CO 80401 and is currently estimated at $570,112, approximately $258 per square foot. 14489 W 32nd Ave Unit E18 is a home located in Jefferson County with nearby schools including Maple Grove Elementary School, Everitt Middle School, and Bell Middle School.
Ownership History
Date
Name
Owned For
Owner Type
Purchase Details
Closed on
Oct 18, 2012
Sold by
Chan Jonathan E and Chan Barbara
Bought by
Chan Jonathan E
Current Estimated Value
Home Financials for this Owner
Home Financials are based on the most recent Mortgage that was taken out on this home.
Original Mortgage
$150,000
Interest Rate
3.59%
Mortgage Type
New Conventional
Purchase Details
Closed on
Jul 28, 2005
Sold by
Decker Suzanne E
Bought by
Chan Tony and Chan Barbara
Home Financials for this Owner
Home Financials are based on the most recent Mortgage that was taken out on this home.
Original Mortgage
$144,000
Interest Rate
5.61%
Mortgage Type
Fannie Mae Freddie Mac
Create a Home Valuation Report for This Property
The Home Valuation Report is an in-depth analysis detailing your home's value as well as a comparison with similar homes in the area
Home Values in the Area
Average Home Value in this Area
Purchase History
| Date | Buyer | Sale Price | Title Company |
|---|---|---|---|
| Chan Jonathan E | -- | Capital Title Llc | |
| Chan Tony | $180,000 | Chicago Title |
Source: Public Records
Mortgage History
| Date | Status | Borrower | Loan Amount |
|---|---|---|---|
| Previous Owner | Chan Jonathan E | $150,000 | |
| Previous Owner | Chan Tony | $144,000 |
Source: Public Records
Tax History Compared to Growth
Tax History
| Year | Tax Paid | Tax Assessment Tax Assessment Total Assessment is a certain percentage of the fair market value that is determined by local assessors to be the total taxable value of land and additions on the property. | Land | Improvement |
|---|---|---|---|---|
| 2024 | $3,127 | $32,201 | $6,030 | $26,171 |
| 2023 | $3,127 | $32,201 | $6,030 | $26,171 |
| 2022 | $2,298 | $23,117 | $4,170 | $18,947 |
| 2021 | $2,329 | $23,782 | $4,290 | $19,492 |
| 2020 | $2,651 | $27,099 | $4,290 | $22,809 |
| 2019 | $2,617 | $27,099 | $4,290 | $22,809 |
| 2018 | $2,895 | $28,919 | $3,600 | $25,319 |
| 2017 | $2,639 | $28,919 | $3,600 | $25,319 |
| 2016 | $1,611 | $16,580 | $2,706 | $13,874 |
| 2015 | $1,581 | $16,580 | $2,706 | $13,874 |
| 2014 | $1,581 | $15,809 | $2,229 | $13,580 |
Source: Public Records
Map
Nearby Homes
- 14535 W 32nd Ave
- 14950 W 32nd Ave
- 14280 W 30th Ave
- 14315 Berry Rd
- 3035 Deframe Rd
- 3170 Crabapple Rd
- 14090 Crabapple Place
- 13655 W 30th Place
- 3112 Braun Ct
- 3120 Braun Ct
- 3100 Braun Ct
- 14150 Foothill Ln
- 13191 W 29th Ave
- 13448 W 23rd Place
- 3180 Zinnia Ct
- 2573 Braun Ct
- 13257 W 26th Ave
- 2129 Elderberry Rd
- 13198 W 27th Ln
- 2590 Braun Dr
- 14485 W 32nd Ave Unit E17
- 14479 W 32nd Ave Unit E16
- 14475 W 32nd Ave Unit E15
- 14429 W 32nd Ave
- 14425 W 32nd Ave Unit F20
- 14419 W 32nd Ave Unit F21
- 14415 W 32nd Ave
- 14409 W 32nd Ave Unit F23
- 14507 W 32nd Ave Unit D13
- 14509 W 32nd Ave
- 14505 W 32nd Ave Unit D14
- 14405 W 32nd Ave Unit F24
- 14459 W 32nd Ave Unit 33
- 14457 W 32nd Ave Unit G32
- 14515 W 32nd Ave Unit 34
- 14455 W 32nd Ave
- 14519 W 32nd Ave
- 14525 W 32nd Ave Unit H36
- 14449 W 32nd Ave Unit 30
- 14529 W 32nd Ave
