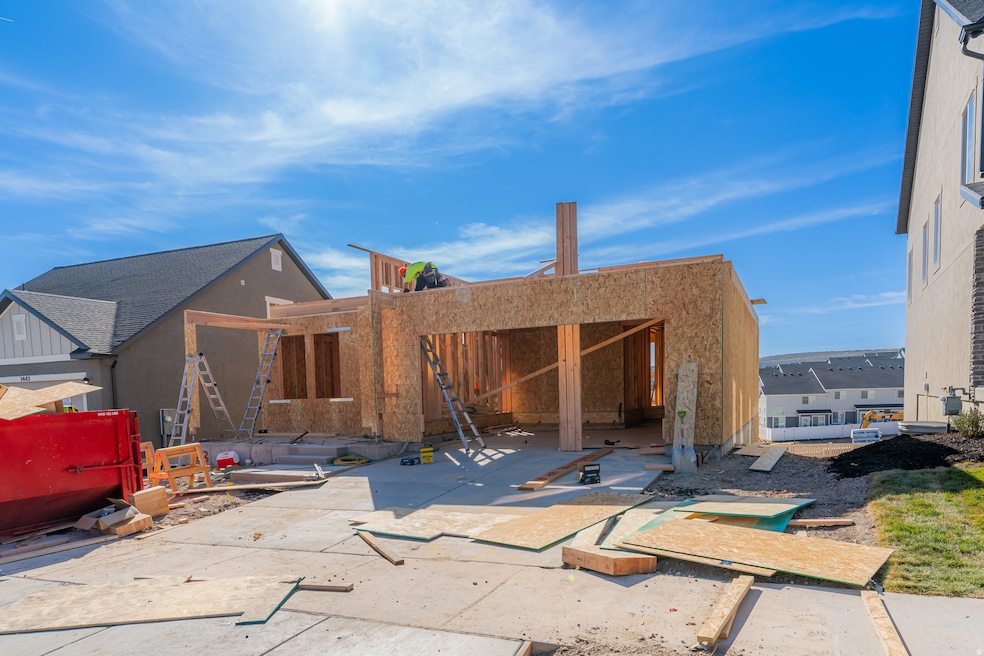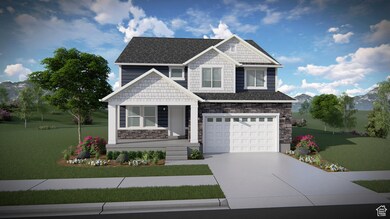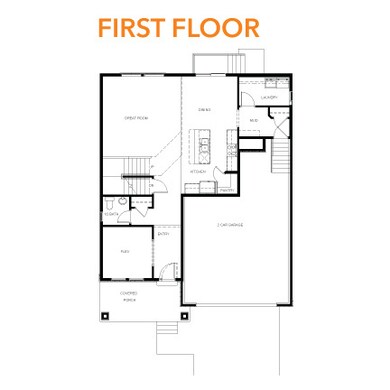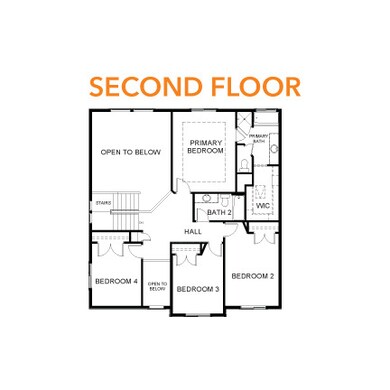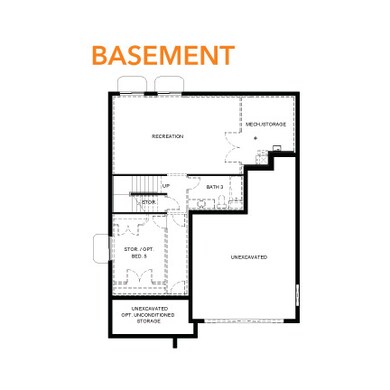1449 Boseman Way Unit 613 Saratoga Springs, UT 84043
Estimated payment $4,231/month
Highlights
- New Construction
- Great Room
- Hiking Trails
- Clubhouse
- Community Pool
- 2 Car Attached Garage
About This Home
Come home to Ridgehorne at Mt. Saratoga-a master-planned community where comfort and convenience meet! Our open-concept single-family floorplans are designed to maximize space while still offering plenty of privacy. Surrounded by future parks, trails, and wide-open spaces, Ridgehorne is perfect for both relaxation and adventure. Enjoy amazing community amenities, including a clubhouse, pool, basketball court, bark park, playgrounds, and more. With Utah Lake, The Ranches Golf Club, local shopping, dining, and Pioneer Crossing all close by, you'll love the location just as much as the home. Reach out today to learn more or schedule your visit! (LAUREN LOT 613)
Listing Agent
Patrick Eteuati
Edge Realty License #13018557 Listed on: 09/30/2025
Home Details
Home Type
- Single Family
Year Built
- Built in 2025 | New Construction
Lot Details
- 5,227 Sq Ft Lot
- Landscaped
- Sprinkler System
- Property is zoned Single-Family
HOA Fees
- $87 Monthly HOA Fees
Parking
- 2 Car Attached Garage
- 4 Open Parking Spaces
Interior Spaces
- 3,379 Sq Ft Home
- 3-Story Property
- Double Pane Windows
- Great Room
- Disposal
- Electric Dryer Hookup
Flooring
- Carpet
- Tile
Bedrooms and Bathrooms
- 4 Bedrooms
- Walk-In Closet
Schools
- Thunder Ridge Elementary School
- Vista Heights Middle School
- Westlake High School
Utilities
- Central Air
- Heating Available
- Natural Gas Connected
Listing and Financial Details
- Home warranty included in the sale of the property
Community Details
Overview
- Association fees include ground maintenance
- Fcs Community Management Association, Phone Number (801) 256-0465
- Ridgehorne Subdivision
Amenities
- Clubhouse
Recreation
- Community Playground
- Community Pool
- Hiking Trails
- Bike Trail
- Snow Removal
Map
Home Values in the Area
Average Home Value in this Area
Property History
| Date | Event | Price | List to Sale | Price per Sq Ft |
|---|---|---|---|---|
| 09/30/2025 09/30/25 | For Sale | $660,900 | -- | $196 / Sq Ft |
Source: UtahRealEstate.com
MLS Number: 2114608
- 1442 Boseman Way Unit 615
- 1452 Boseman Way Unit 617
- 1499 Boseman Way Unit 605
- 1483 Boseman Way Unit 608
- 1457 Boseman Way Unit 612
- 1443 Boseman Way Unit 614
- 1463 Boseman Way Unit 611
- 1471 Boseman Way Unit 610
- 1468 Boseman Way Unit 620
- 1476 Boseman Way Unit 621
- 1489 Boseman Way Unit 607
- 917 N Olson Dr
- Emily B Plan at Highridge
- Emily Plan at Highridge
- Orlando Plan at Ridgehorne
- Quincy Plan at Ridgehorne
- Hailey B Plan at Ridgehorne
- Type C Inner Townhome Plan at Highridge - Townhomes
- Hailey C Plan at Ridgehorne
- Quincy B Plan at Ridgehorne
- 1313 W Caine Dr
- 1295 W Caine Dr
- 782 Pratt Ln Unit S202
- 1736 W Eaglewood Dr
- 1813 W Newcastle Ln Unit C202
- 1316 W Calypso Ln
- 99 N Lasalle Dr
- 1763 N Blaze Ln
- 927 W Coral Charm Way Unit M301
- 1483 W Stone Gate Dr
- 1943 N Fireball Ln
- 3931 E Cardon Ln
- 946 W Purpledisk Ct
- 1993 N Wild Hyacinth Dr
- 5166 E Moab Rim Ct
- 8176 N Cedar Springs Rd Unit 9
- 4792 E Addison Ave
- 4029 Dillon's Dr
- 4599 E Fall Harvest Rd
- 485 Pony Express Pkwy
