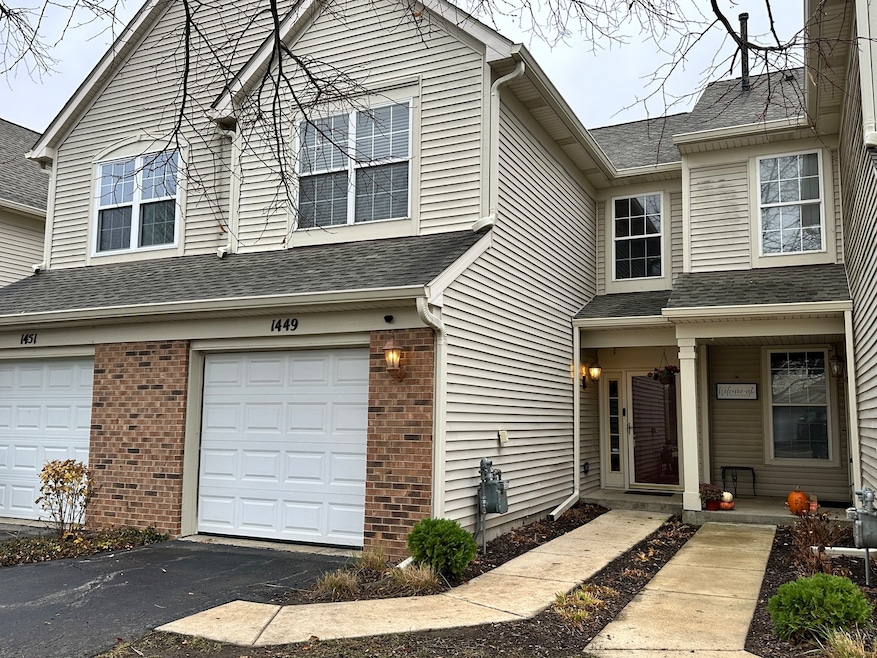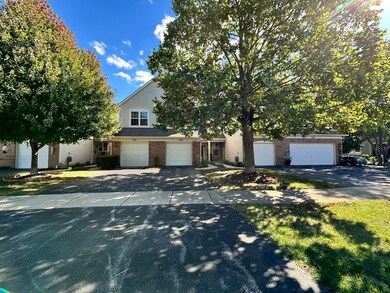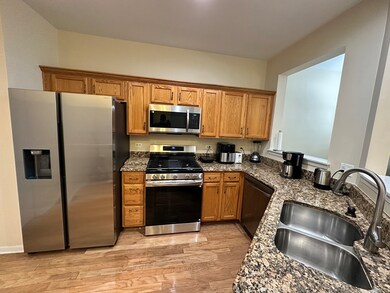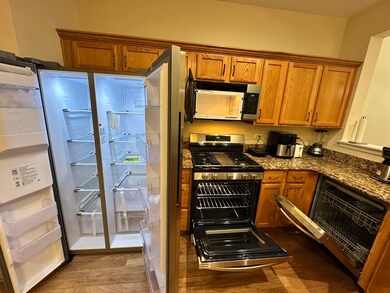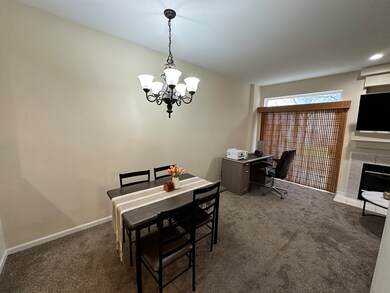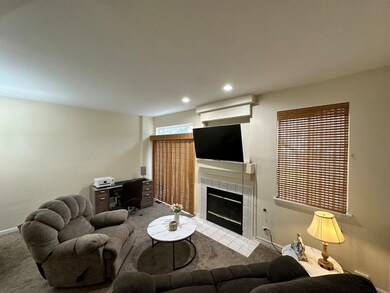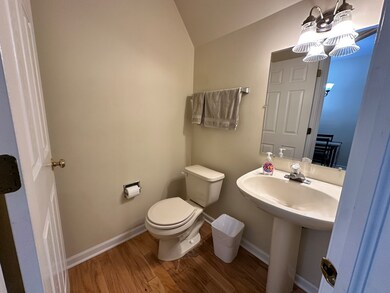1449 Doolittle Ln Grayslake, IL 60030
Estimated payment $1,993/month
Highlights
- Wood Flooring
- Covered Patio or Porch
- Building Patio
- Meadowview School Rated A-
- 1 Car Attached Garage
- Resident Manager or Management On Site
About This Home
Kitchen features brand-new appliances, five convenient countertop outlets, and new vinyl plank flooring installed under the cabinetry for enhanced moisture protection and a clean, high-quality finish. Perfect for fast-paced morning routines and efficient meal prep. Enjoy a cozy living room with a gas fireplace, a designated office space, and a dedicated dining area - offering comfort, flexibility, and room to live your lifestyle. Centrally located within the community, this home provides a great sense of warmth and safety, along with natural energy savings in heating and cooling. The location is ideal: quick access to main roads, yet private enough, tucked away on a quiet, low-traffic street. Step out to a large backyard with lawn care included through the HOA, plus your own private concrete patio - perfect for summer gatherings, relaxing evenings, or even cold-weather grilling. And the street name says it all: DOOLITTLE - move in with a smooth, simple, and effortless transition into your new home. The huge primary bedroom with a walk-in closet and the spacious second bedroom complete this hidden gem. Come see it today and make it yours!
Listing Agent
Royal Homes, LLC Brokerage Phone: (224) 308-8422 License #471018170 Listed on: 11/20/2025
Townhouse Details
Home Type
- Townhome
Est. Annual Taxes
- $6,495
Year Built
- Built in 1996
HOA Fees
- $165 Monthly HOA Fees
Parking
- 1 Car Attached Garage
- Parking Available
- Garage Door Opener
- Driveway
Home Design
- Entry on the 1st floor
- Brick Exterior Construction
- Vinyl Siding
Interior Spaces
- 1,291 Sq Ft Home
- 2-Story Property
- Entrance Foyer
- Family Room
- Living Room with Fireplace
- Dining Room
- Laundry Room
Flooring
- Wood
- Carpet
Bedrooms and Bathrooms
- 2 Bedrooms
- 2 Potential Bedrooms
Outdoor Features
- Covered Patio or Porch
Schools
- Meadowview Elementary School
- Grayslake North High School
Utilities
- Forced Air Heating and Cooling System
- Heating System Uses Natural Gas
Community Details
Overview
- Association fees include insurance, exterior maintenance, lawn care, scavenger, snow removal
- 6 Units
- Barbara Association, Phone Number (847) 459-1222
- Property managed by Foster Premier
Pet Policy
- Pets up to 99 lbs
- Dogs and Cats Allowed
Additional Features
- Building Patio
- Resident Manager or Management On Site
Map
Home Values in the Area
Average Home Value in this Area
Tax History
| Year | Tax Paid | Tax Assessment Tax Assessment Total Assessment is a certain percentage of the fair market value that is determined by local assessors to be the total taxable value of land and additions on the property. | Land | Improvement |
|---|---|---|---|---|
| 2024 | $6,244 | $57,836 | $6,076 | $51,760 |
| 2023 | $5,959 | $53,080 | $5,576 | $47,504 |
| 2022 | $5,959 | $49,681 | $6,903 | $42,778 |
| 2021 | $5,906 | $47,752 | $6,635 | $41,117 |
| 2020 | $5,926 | $45,435 | $6,313 | $39,122 |
| 2019 | $5,733 | $43,591 | $6,057 | $37,534 |
| 2018 | $5,242 | $39,997 | $8,877 | $31,120 |
| 2017 | $5,226 | $37,623 | $8,350 | $29,273 |
| 2016 | $5,049 | $34,730 | $7,708 | $27,022 |
| 2015 | $4,960 | $31,729 | $7,042 | $24,687 |
| 2014 | $6,003 | $38,388 | $6,759 | $31,629 |
| 2012 | $5,060 | $40,092 | $7,059 | $33,033 |
Property History
| Date | Event | Price | List to Sale | Price per Sq Ft | Prior Sale |
|---|---|---|---|---|---|
| 01/23/2026 01/23/26 | Pending | -- | -- | -- | |
| 12/22/2025 12/22/25 | Price Changed | $249,900 | -3.0% | $194 / Sq Ft | |
| 11/20/2025 11/20/25 | For Sale | $257,500 | +171.1% | $199 / Sq Ft | |
| 02/27/2014 02/27/14 | Sold | $95,000 | +5.6% | $73 / Sq Ft | View Prior Sale |
| 06/02/2013 06/02/13 | Pending | -- | -- | -- | |
| 05/24/2013 05/24/13 | For Sale | $90,000 | -- | $69 / Sq Ft |
Purchase History
| Date | Type | Sale Price | Title Company |
|---|---|---|---|
| Warranty Deed | $172,000 | Chicago Title | |
| Warranty Deed | $82,000 | Fidelity National Title | |
| Warranty Deed | $170,000 | St | |
| Interfamily Deed Transfer | -- | -- | |
| Warranty Deed | $115,000 | Ticor Title Insurance Compan |
Mortgage History
| Date | Status | Loan Amount | Loan Type |
|---|---|---|---|
| Previous Owner | $71,200 | New Conventional | |
| Previous Owner | $169,900 | Unknown | |
| Previous Owner | $113,906 | FHA |
Source: Midwest Real Estate Data (MRED)
MLS Number: 12520901
APN: 06-22-210-037
- 1409 Doolittle Ln
- 251 Arlington Ln
- 307 Fairfax Ln
- 301 Gatewood Ln
- 34625 N Il Route 83
- 376 Gatewood Ln
- 1074 Potomac Ct
- 1121 Williamsburg Cir
- 21238 W Washington St
- 1405 Regency Ln
- 1380 Brighton Ln
- 842 Deep Woods Ct
- 75 Whispering Oaks Ln
- 2054 Carillon Dr
- 20295 W Washington St
- 2286 Meadowcroft Ln
- 1126 Chadwick Dr
- 1068 N Hainesville Rd
- 34070 N Lilac Ave
- 764 Cherry Creek Dr
Ask me questions while you tour the home.
