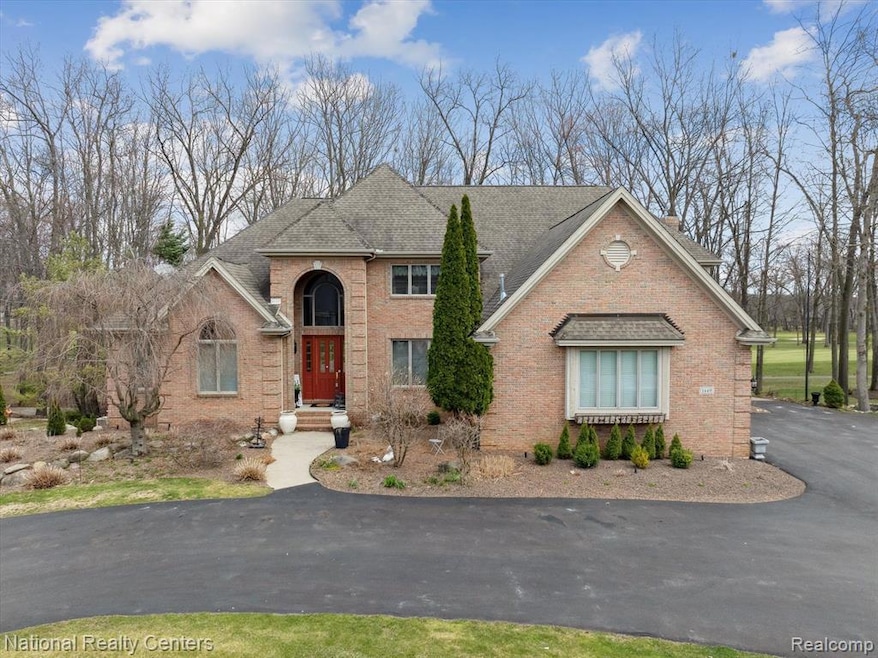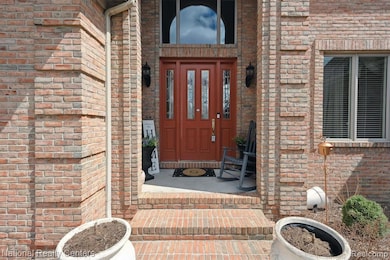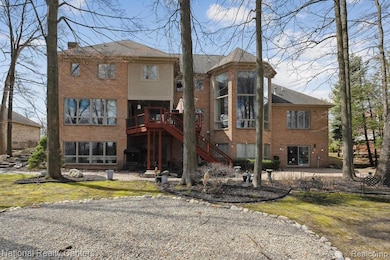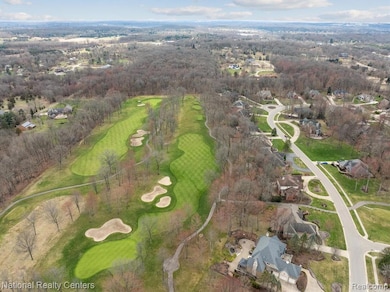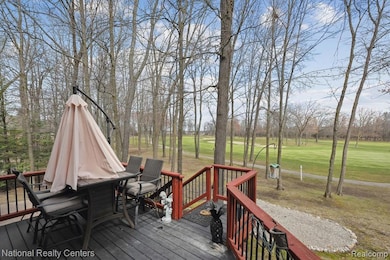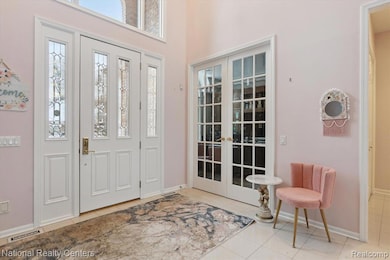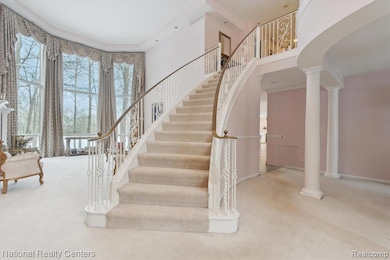1449 Gleneagles Unit 257 Highland, MI 48357
Estimated payment $5,222/month
Highlights
- On Golf Course
- Outdoor Pool
- Deck
- Tennis Courts
- Clubhouse
- Contemporary Architecture
About This Home
Motivated Seller! This Prestwick Village Golf Community Retreat on the Fairway is set among the trees in the highly sought-after Woods of Prestwick! This 5-bedroom, 4-full-bath custom brick home delivers the space, serenity, and setting you’ve been searching for. Built by Carlson Builders, it overlooks the 13th and 14th fairways and offers over 7,500 square feet of finished living space designed for relaxation, entertaining, and everyday comfort. The main floor primary suite features a spacious walk-in closet and a spa-like bath with double vanities. Soaring 18-foot ceilings create an airy, grand feel, complemented by dual staircases and custom built-ins throughout. The chef’s kitchen is the heart of the home, showcasing Sub-Zero appliances (included), double ovens, and a large island perfect for gatherings. The open-concept floor plan flows seamlessly into the hearth and great rooms, each anchored by a cozy gas fireplace. A first-floor study provides a private space for work or reading. Upstairs, a spacious loft offers a versatile retreat for hobbies, homework, or lounging. The fully finished walkout lower level expands your living space with a home gym (or fifth bedroom), a full bath, and ample room for recreation, media, or guests. Enjoy the outdoors year-round with a covered porch, doorwall to a private patio, and mature trees surrounding the property. Residents of Prestwick enjoy exclusive amenities including a clubhouse, swimming pool, pickleball, basketball, and tennis courts—all within a vibrant golf community setting. The previous buyer could not sell their home—so their loss is your gain! Don’t miss this rare opportunity to own one of Prestwick’s most inviting homes.
Listing Agent
National Realty Centers, Inc License #6501336784 Listed on: 10/31/2025

Home Details
Home Type
- Single Family
Est. Annual Taxes
Year Built
- Built in 1996 | Remodeled in 2015
Lot Details
- 0.42 Acre Lot
- Lot Dimensions are 135 x 160 x 142 x 122
- On Golf Course
- Wooded Lot
HOA Fees
- $83 Monthly HOA Fees
Home Design
- Contemporary Architecture
- Brick Exterior Construction
- Poured Concrete
- Asphalt Roof
Interior Spaces
- 4,745 Sq Ft Home
- 1.5-Story Property
- Ceiling Fan
- Gas Fireplace
- Great Room with Fireplace
- Living Room with Fireplace
- Double Oven
- Finished Basement
Bedrooms and Bathrooms
- 5 Bedrooms
Parking
- 3 Car Direct Access Garage
- Garage Door Opener
Outdoor Features
- Outdoor Pool
- Tennis Courts
- Deck
- Covered Patio or Porch
Location
- Ground Level
- Property is near a golf course
Utilities
- Forced Air Heating and Cooling System
- Heating System Uses Natural Gas
- Natural Gas Water Heater
Listing and Financial Details
- Assessor Parcel Number 1128303035
Community Details
Overview
- Prestwick Village/ Jl Gardel Association, Phone Number (248) 706-9065
- Prestwick Village Occpn 875 Subdivision
Amenities
- Clubhouse
- Laundry Facilities
Recreation
- Community Pool
Map
Home Values in the Area
Average Home Value in this Area
Tax History
| Year | Tax Paid | Tax Assessment Tax Assessment Total Assessment is a certain percentage of the fair market value that is determined by local assessors to be the total taxable value of land and additions on the property. | Land | Improvement |
|---|---|---|---|---|
| 2024 | $6,228 | $447,280 | $0 | $0 |
| 2023 | $5,941 | $402,240 | $0 | $0 |
| 2022 | $8,229 | $359,140 | $0 | $0 |
| 2021 | $7,781 | $332,370 | $0 | $0 |
| 2020 | $5,440 | $327,660 | $0 | $0 |
| 2019 | $9,833 | $307,600 | $0 | $0 |
| 2018 | $15,272 | $307,270 | $0 | $0 |
| 2017 | $7,096 | $307,270 | $0 | $0 |
| 2016 | $7,051 | $304,340 | $0 | $0 |
| 2015 | -- | $285,500 | $0 | $0 |
| 2014 | -- | $244,300 | $0 | $0 |
| 2011 | -- | $187,270 | $0 | $0 |
Property History
| Date | Event | Price | List to Sale | Price per Sq Ft |
|---|---|---|---|---|
| 11/10/2025 11/10/25 | Price Changed | $825,000 | -2.9% | $174 / Sq Ft |
| 10/31/2025 10/31/25 | For Sale | $849,900 | -- | $179 / Sq Ft |
Purchase History
| Date | Type | Sale Price | Title Company |
|---|---|---|---|
| Warranty Deed | $619,900 | Cislo Titkle Co | |
| Warranty Deed | $560,000 | Philip R Seaver Title Co Inc |
Mortgage History
| Date | Status | Loan Amount | Loan Type |
|---|---|---|---|
| Open | $403,446 | New Conventional | |
| Previous Owner | $336,000 | Purchase Money Mortgage |
Source: Realcomp
MLS Number: 20251050275
APN: 11-28-303-035
- 1569 Gleneagles
- 1570 Lone Tree Rd
- 274 Carnoustie Unit 211
- 2358 Canterwood
- 297 Gleneagles Unit 213
- 1198 Alissa Marie Dr Unit 1
- 53 Ash Ave Unit 53
- 398 Delmar Ct
- 446 Delmar Ct
- 2423 Canterwood
- 2836 Pine Bluffs Ct
- 167 Birch Unit 167
- 2080 Wildflower Ln Unit 10
- 234 Maple Unit 234
- 248 Spruce Unit 248
- 2323 Canterwood
- 83 Elm
- 1921 Lakeview Ln
- 2828 Honeywell Lake Rd
- 1420 Pettibone Lake Rd
- 1253 Pine Ridge Dr
- 167 Birch Unit 167
- 234 Maple Unit 234
- 2193 N Milford Rd
- 574 Napa Valley Dr
- 850 N Main St
- 811-845 N Main St
- 855 E Summit St
- 1583 Highland Park Dr Unit C
- 1583 Highland Park Dr Unit F
- 300 E Huron St
- 2049 N Duck Lake Rd
- 11602 Norway Dr
- 5390 Plantation Dr
- 130 Abbey Blvd
- 4813 Parkside Ln
- 1436 Arcadia Dr
- 5081 White Tail Ct Unit 29
- 1950 Oakbrooke Dr
- 4196 Kensington Rd
