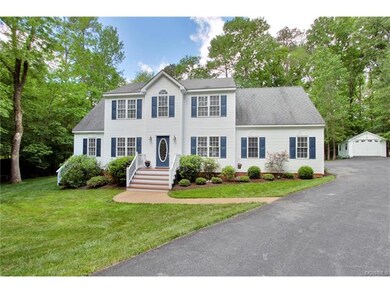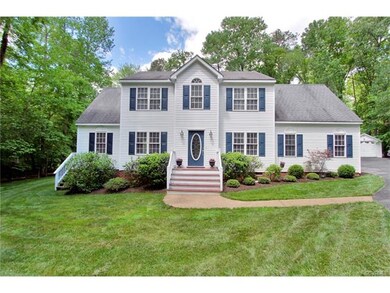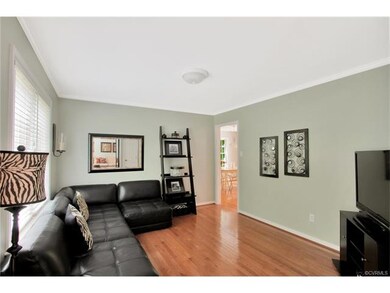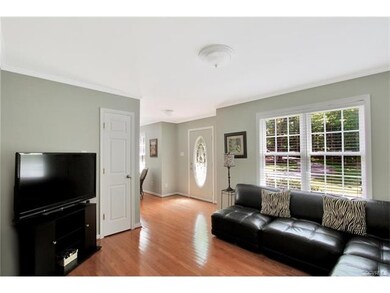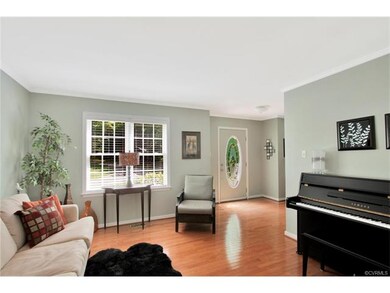
1449 Loch Gate Path Powhatan, VA 23139
Highlights
- 3.39 Acre Lot
- Deck
- Wood Flooring
- Colonial Architecture
- Wooded Lot
- 1 Fireplace
About This Home
As of September 2020Immaculate park like 3.38 acre home located in desirable Powhatan neighborhood that feels like brand new!! The home is situated off the road with a winding driveway that feels like your in a park with meticulous landscaping and an oversized paved driveway. Step inside and you will find newly painted walls and hardwood flooring that leads to a modern living room on one side and a second dining room/TV area on the other. The formal dining room is bright and has a direct vent fireplace. The kitchen has been recently updated with new granite counters, new appliances and is freshly painted. There is a bonus recreation room that was recently converted from the garage that has surround sound, high speed internet and multiple audio and video hookups. The Master bedroom is big with a large walk-in closet and has a new master bath with tile and glass doors. There are an additional 3 more large sized bedrooms upstairs, all of the upstairs has brand new carpeting. Outside there is a oversized trexx deck and private large landscaped yard. The house has a generator hook up, heat and air are 3 years and 6 years old respectively.
Last Agent to Sell the Property
The Wilson Group License #0225200396 Listed on: 05/09/2017
Last Buyer's Agent
Jen Coppock
Redfin Corporation License #0225223122

Home Details
Home Type
- Single Family
Est. Annual Taxes
- $2,076
Year Built
- Built in 1999
Lot Details
- 3.39 Acre Lot
- Landscaped
- Wooded Lot
- Zoning described as R-2
Parking
- 1.5 Car Garage
- Oversized Parking
- Driveway
Home Design
- Colonial Architecture
- Brick Exterior Construction
- Frame Construction
- Composition Roof
- Vinyl Siding
Interior Spaces
- 2,431 Sq Ft Home
- 2-Story Property
- Ceiling Fan
- 1 Fireplace
- Insulated Doors
- Separate Formal Living Room
- Dining Area
- Fire and Smoke Detector
Kitchen
- Eat-In Kitchen
- Oven
- Induction Cooktop
- Dishwasher
- Granite Countertops
Flooring
- Wood
- Carpet
- Tile
- Vinyl
Bedrooms and Bathrooms
- 4 Bedrooms
- En-Suite Primary Bedroom
- Walk-In Closet
- Double Vanity
Outdoor Features
- Deck
- Shed
- Outbuilding
- Rear Porch
Schools
- Flat Rock Elementary School
- Powhatan Middle School
- Powhatan High School
Utilities
- Forced Air Zoned Heating and Cooling System
- Generator Hookup
- Well
- Water Heater
- Septic Tank
- Cable TV Available
Community Details
- Woodgate Subdivision
Listing and Financial Details
- Tax Lot 17
- Assessor Parcel Number 053D-2-17
Ownership History
Purchase Details
Home Financials for this Owner
Home Financials are based on the most recent Mortgage that was taken out on this home.Purchase Details
Home Financials for this Owner
Home Financials are based on the most recent Mortgage that was taken out on this home.Purchase Details
Similar Homes in Powhatan, VA
Home Values in the Area
Average Home Value in this Area
Purchase History
| Date | Type | Sale Price | Title Company |
|---|---|---|---|
| Grant Deed | $342,000 | -- | |
| Grant Deed | $295,100 | Fidelity Nat L Title Ins Co | |
| Deed | $159,900 | -- |
Mortgage History
| Date | Status | Loan Amount | Loan Type |
|---|---|---|---|
| Open | $324,900 | Construction | |
| Previous Owner | $235,000 | New Conventional |
Property History
| Date | Event | Price | Change | Sq Ft Price |
|---|---|---|---|---|
| 09/30/2020 09/30/20 | Sold | $342,000 | +0.6% | $141 / Sq Ft |
| 08/17/2020 08/17/20 | Pending | -- | -- | -- |
| 08/15/2020 08/15/20 | For Sale | $340,000 | +15.3% | $140 / Sq Ft |
| 06/23/2017 06/23/17 | Sold | $295,000 | 0.0% | $121 / Sq Ft |
| 05/11/2017 05/11/17 | Pending | -- | -- | -- |
| 05/09/2017 05/09/17 | For Sale | $295,000 | -- | $121 / Sq Ft |
Tax History Compared to Growth
Tax History
| Year | Tax Paid | Tax Assessment Tax Assessment Total Assessment is a certain percentage of the fair market value that is determined by local assessors to be the total taxable value of land and additions on the property. | Land | Improvement |
|---|---|---|---|---|
| 2025 | $2,993 | $433,700 | $113,600 | $320,100 |
| 2024 | $2,771 | $401,600 | $105,200 | $296,400 |
| 2023 | $2,648 | $315,200 | $92,700 | $222,500 |
| 2022 | $2,427 | $315,200 | $92,700 | $222,500 |
| 2021 | $2,287 | $269,100 | $87,700 | $181,400 |
| 2020 | $2,287 | $234,800 | $81,700 | $153,100 |
| 2019 | $2,066 | $234,800 | $81,700 | $153,100 |
| 2018 | $1,976 | $234,800 | $81,700 | $153,100 |
| 2017 | $2,042 | $230,700 | $76,700 | $154,000 |
| 2016 | $2,076 | $230,700 | $76,700 | $154,000 |
| 2014 | $1,911 | $212,300 | $64,700 | $147,600 |
Agents Affiliated with this Home
-
J
Seller's Agent in 2020
Jen Coppock
Redfin Corporation
-

Buyer's Agent in 2020
Frances Via
Napier REALTORS ERA
(804) 221-3415
1 in this area
38 Total Sales
-

Seller's Agent in 2017
David Pollard
The Wilson Group
(804) 372-3440
10 in this area
45 Total Sales
Map
Source: Central Virginia Regional MLS
MLS Number: 1717246
APN: 053D-2-17
- 2669 Dorset Meadows Dr
- 1635 Dorset Meadows Ln
- 1442 Dorset Rd
- 2551 Walkers Ridge Cir
- 1373 Dorset Rd
- 1570 Huntington Woods Trail
- 2238 Anderson Hwy
- 1585 Logging Trail
- 1900 Pine Creek Bluff Ct
- 00 Stavemill Rd
- 1638 Fallen Timber Trail
- 2004 Westwood Ct
- 00 Anderson Hwy
- 0 Anderson Hwy Unit 2518676
- 0 Anderson Hwy Unit 2507791
- 0 Anderson Hwy Unit 2432099
- 2343 Old Church Rd
- 1130 Sparrows Ln
- 2029 Moseley Rd
- 1875 Capeway Rd

